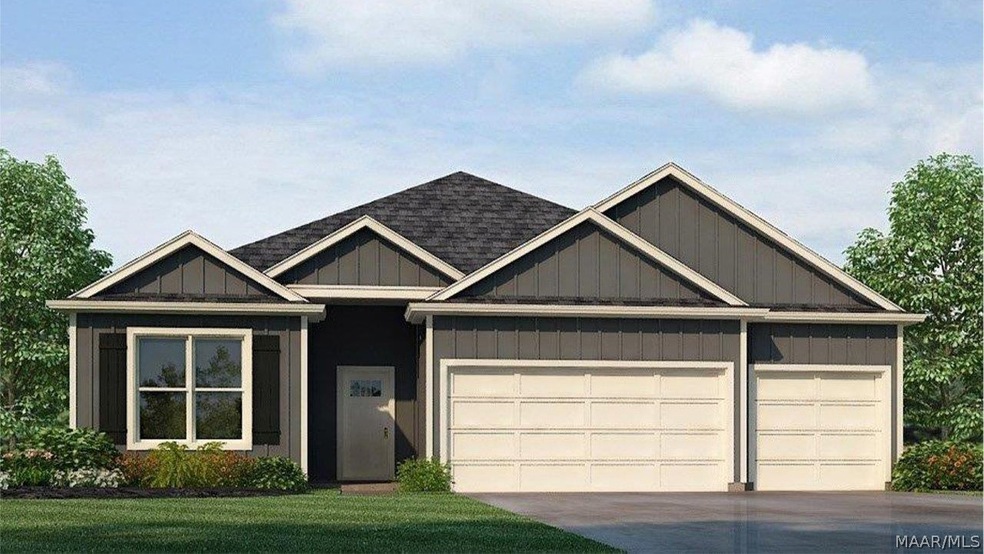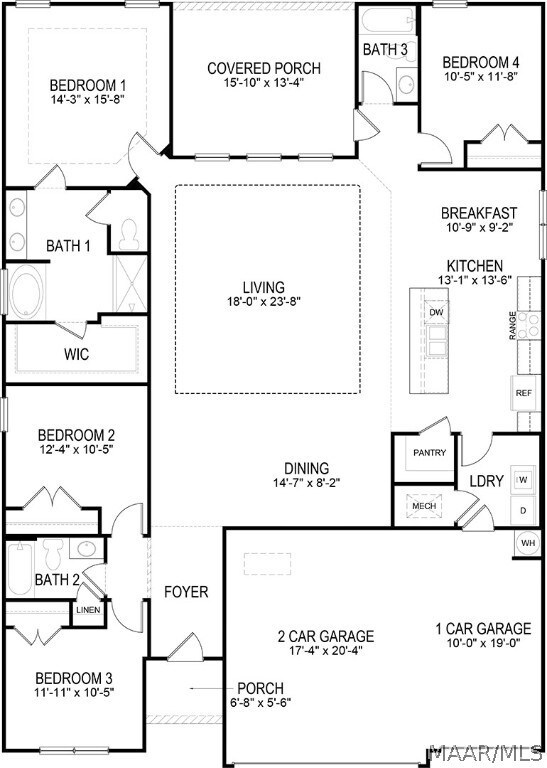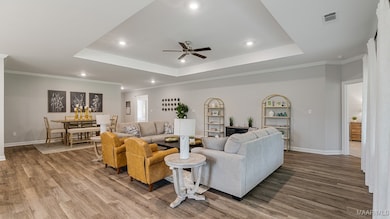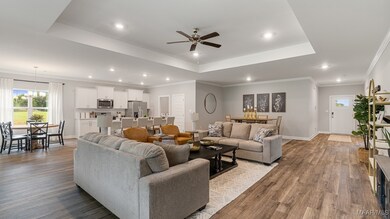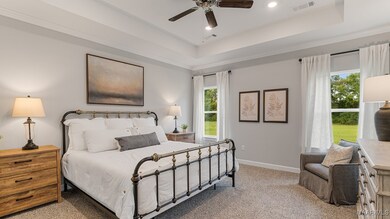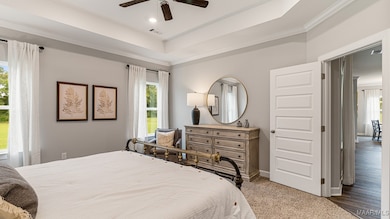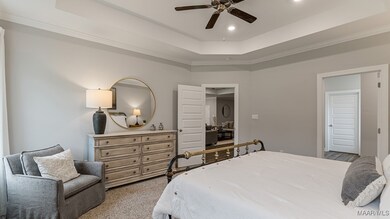
1036 Birch Ln Prattville, AL 36066
Highlights
- Under Construction
- High Ceiling
- 3 Car Attached Garage
- Daniel Pratt Elementary School Rated A-
- Covered patio or porch
- Tray Ceiling
About This Home
As of January 2025Welcome to 1036 Birch Lane, Prattville, Alabama 36066 in our Magnolia Ridge community. Step into the Destin at Magnolia Ridge, one of our popular floorplans available in Prattville, Alabama. This single-family home features 4-bedrooms and 3-bathrooms in over 2,200 square feet of space. This home has a 3-car garage, perfect for extra storage or an additional vehicle. As you enter the foyer, you are greeted with two bedrooms and a full bathroom. The well-appointed kitchen overlooks the dining room and features an island with bar seating, beautiful quartz countertops, and stainless-steel appliances. A versatile nook is located off the kitchen and can be adapted to fit your needs. Enjoy views off the back porch from the spacious great room. Once in the open living and kitchen space, there is access to the pantry and laundry room, with a walk-through to the garage. The primary bedroom is in the back of the home for privacy has an ensuite bathroom with a double vanity, tiled shower, garden tub and spacious walk-in closet. Bedroom four is tucked into the opposite corner of the house and includes a third bathroom. Like all homes in Magnolia Ridge, the Destin includes a Home is Connected smart home technology package which allows you to control your home with your smart device while near or away. Pictures may be of a similar home and not necessarily of the subject property. Pictures are representational only. Contact us today to schedule your tour of the Destin!
Last Agent to Sell the Property
Shelly Nulph
DHI Realty of Al. LLC. Montg. License #0098371 Listed on: 05/23/2024

Home Details
Home Type
- Single Family
Year Built
- Built in 2024 | Under Construction
Lot Details
- 0.25 Acre Lot
- Lot Dimensions are 65 x 172 x 172
HOA Fees
- Property has a Home Owners Association
Parking
- 3 Car Attached Garage
Home Design
- Brick Exterior Construction
- Slab Foundation
- HardiePlank Type
- Radiant Barrier
Interior Spaces
- 2,273 Sq Ft Home
- 1-Story Property
- Tray Ceiling
- High Ceiling
- Double Pane Windows
- Insulated Doors
- Carpet
- Washer and Dryer Hookup
Kitchen
- Breakfast Bar
- <<selfCleaningOvenToken>>
- Electric Range
- <<microwave>>
- Plumbed For Ice Maker
- Dishwasher
- Kitchen Island
Bedrooms and Bathrooms
- 4 Bedrooms
- Linen Closet
- Walk-In Closet
- 3 Full Bathrooms
- Double Vanity
- Garden Bath
- Separate Shower
Home Security
- Home Security System
- Fire and Smoke Detector
Eco-Friendly Details
- Energy-Efficient Windows
- Energy-Efficient Doors
Schools
- Coosada Elementary School
- Millbrook Middle School
- Stanhope Elmore High School
Utilities
- Central Heating and Cooling System
- Heating System Uses Gas
- Wall Furnace
- Programmable Thermostat
- Gas Water Heater
Additional Features
- Covered patio or porch
- City Lot
Community Details
- Built by D R Horton Homes
- Magnolia Ridge Subdivision, Destin A Floorplan
Listing and Financial Details
- Home warranty included in the sale of the property
- Assessor Parcel Number Not yet assigned
Similar Homes in Prattville, AL
Home Values in the Area
Average Home Value in this Area
Property History
| Date | Event | Price | Change | Sq Ft Price |
|---|---|---|---|---|
| 01/15/2025 01/15/25 | Sold | $387,400 | 0.0% | $170 / Sq Ft |
| 01/02/2025 01/02/25 | Pending | -- | -- | -- |
| 12/17/2024 12/17/24 | For Sale | $387,400 | 0.0% | $170 / Sq Ft |
| 12/06/2024 12/06/24 | Pending | -- | -- | -- |
| 10/08/2024 10/08/24 | Price Changed | $387,400 | +0.3% | $170 / Sq Ft |
| 07/23/2024 07/23/24 | Price Changed | $386,400 | +0.4% | $170 / Sq Ft |
| 05/23/2024 05/23/24 | For Sale | $384,900 | -- | $169 / Sq Ft |
Tax History Compared to Growth
Agents Affiliated with this Home
-
S
Seller's Agent in 2025
Shelly Nulph
DHI Realty of Al. LLC. Montg.
-
Tracey Blocton

Buyer's Agent in 2025
Tracey Blocton
Blocton Realty Solutions, LLC.
(334) 207-0599
2 in this area
87 Total Sales
Map
Source: Montgomery Area Association of REALTORS®
MLS Number: 557207
- 1600 Hawthorne Ln
- 718 Briarcliff Place
- 110 Old Prestwick Ct
- 2001 Chancellor Ridge Rd
- 107 Saint Andrews Ct
- 108 Greystone Ct
- 230 Hedgefield Dr
- 860 Hedgefield Way
- 872 Hedgefield Way
- 1689 Rambling Brook Ln
- 526 Mossy Oak Ridge
- 787 Stapleford Trail
- 1681 Rambling Brook Ln
- 1946 Regent Rd
- 1954 Regent Rd
- 1210 Sadie Cir
- 000 Covered Bridge Pkwy Unit Lot 23
- 000 Covered Bridge Pkwy Unit Lot 29
- 000 Covered Bridge Pkwy Unit Lot 21
- 000 Covered Bridge Pkwy Unit Lot 22
