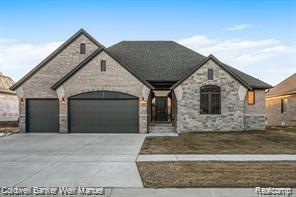
$725,000
- 4 Beds
- 4 Baths
- 2,346 Sq Ft
- 1725 S Shore Dr
- Rochester Hills, MI
Welcome to your dream home on beautiful Avon Lake! Nestled in one of Rochester Hills' most desirable neighborhoods, this meticulously maintained 4-bedroom, 2.2-bath property offers the perfect blend of luxury, comfort, and convenience—just minutes from vibrant downtown Rochester.Enjoy serene lake views and abundant natural light throughout the home. The spacious first-floor primary bedroom offers
Lindsay Lawrie DOBI Real Estate
