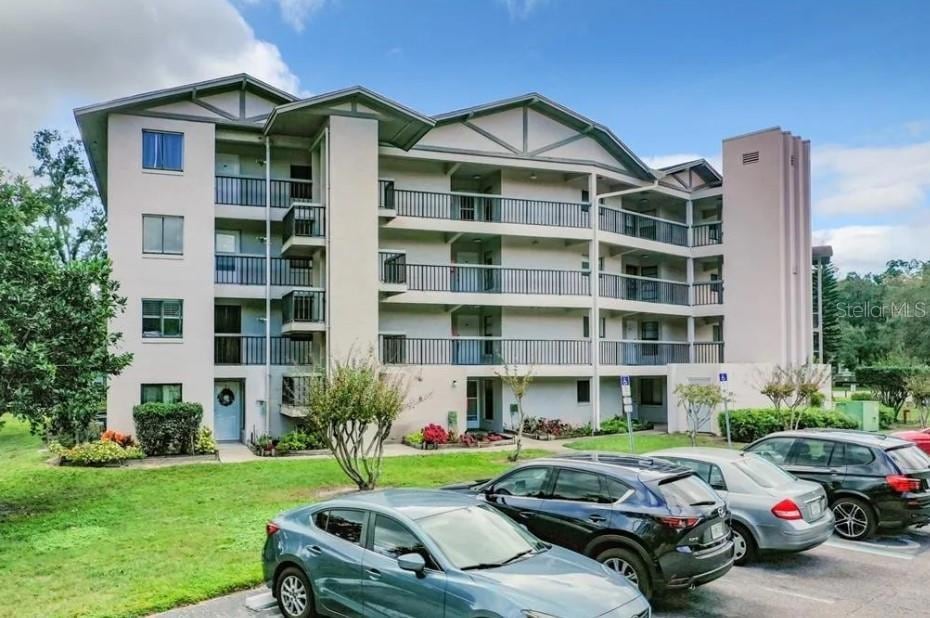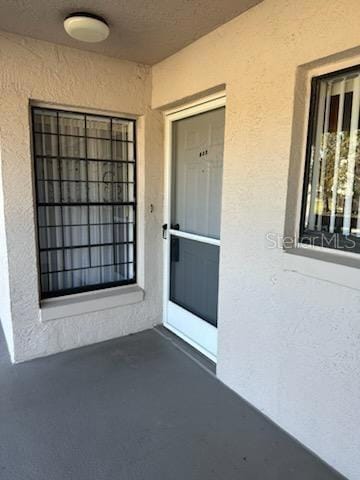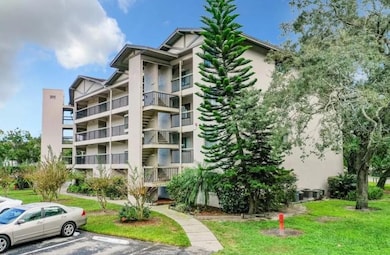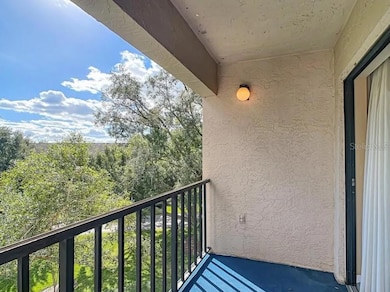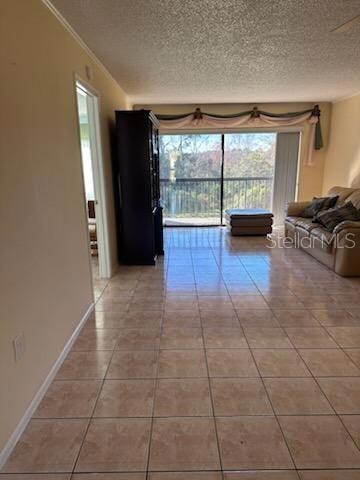1036 Bonaire Dr Unit 2832 Altamonte Springs, FL 32714
Bear Lake NeighborhoodEstimated payment $1,667/month
Highlights
- Dock made with wood
- Access To Lake
- Clubhouse
- Lake Brantley High School Rated A-
- Open Floorplan
- Pool View
About This Home
2 bedroom 2 bath. Modern and sunny. Community fronts onto Lake Lotus where you can canoe and fish from a fishing dock. New SS appliances. New washer and dryer (color white). Seller will provide 90 day warranty. No copay. New plumbing and electrical fixtures. Fans are LED. Storage area on balcony. Balcony looks at a forest
Listing Agent
BEACHSIDE REALTY OF VOLUSIA Brokerage Phone: 386-427-1212 License #3235869 Listed on: 01/17/2025
Property Details
Home Type
- Condominium
Est. Annual Taxes
- $2,643
Year Built
- Built in 1984
Lot Details
- East Facing Home
HOA Fees
- $710 Monthly HOA Fees
Home Design
- Entry on the 3rd floor
- Slab Foundation
- Frame Construction
- Shingle Roof
- Block Exterior
- Stucco
Interior Spaces
- 1,001 Sq Ft Home
- 4-Story Property
- Open Floorplan
- Ceiling Fan
- Sliding Doors
- Combination Dining and Living Room
- Pool Views
Kitchen
- Range
- Microwave
- Dishwasher
- Disposal
Flooring
- Carpet
- Ceramic Tile
Bedrooms and Bathrooms
- 2 Bedrooms
- Walk-In Closet
- 2 Full Bathrooms
Laundry
- Laundry closet
- Dryer
- Washer
Home Security
Outdoor Features
- Access To Lake
- Seawall
- Dock made with wood
- Balcony
- Covered Patio or Porch
- Exterior Lighting
Utilities
- Central Heating and Cooling System
- Electric Water Heater
- High Speed Internet
- Cable TV Available
Listing and Financial Details
- Visit Down Payment Resource Website
- Tax Lot 2832
- Assessor Parcel Number 21-21-29-506-0000-2832
Community Details
Overview
- Association fees include escrow reserves fund, insurance, maintenance structure, ground maintenance, pool, private road, recreational facilities, sewer, trash, water
- Top Notcvh Management Association, Phone Number (407) 644-4406
- Lake Lotus Club 3 A Condo Subdivision
Amenities
- Clubhouse
- Elevator
- Community Mailbox
Recreation
- Tennis Courts
- Racquetball
- Community Playground
- Community Pool
Pet Policy
- Pets up to 30 lbs
- Pet Size Limit
- 2 Pets Allowed
- Dogs and Cats Allowed
Security
- Fire and Smoke Detector
Map
Home Values in the Area
Average Home Value in this Area
Tax History
| Year | Tax Paid | Tax Assessment Tax Assessment Total Assessment is a certain percentage of the fair market value that is determined by local assessors to be the total taxable value of land and additions on the property. | Land | Improvement |
|---|---|---|---|---|
| 2024 | $2,509 | $146,718 | -- | $146,718 |
| 2023 | $2,174 | $133,380 | $0 | $133,380 |
| 2022 | $1,681 | $105,386 | $0 | $0 |
| 2021 | $1,510 | $87,095 | $0 | $0 |
| 2020 | $1,435 | $95,418 | $0 | $0 |
| 2019 | $1,344 | $90,288 | $0 | $0 |
| 2018 | $1,238 | $82,080 | $0 | $0 |
| 2017 | $1,100 | $59,486 | $0 | $0 |
| 2016 | $1,085 | $67,716 | $0 | $0 |
| 2015 | $840 | $51,300 | $0 | $0 |
| 2014 | $840 | $48,222 | $0 | $0 |
Property History
| Date | Event | Price | List to Sale | Price per Sq Ft | Prior Sale |
|---|---|---|---|---|---|
| 05/27/2025 05/27/25 | Off Market | $1,700 | -- | -- | |
| 03/24/2025 03/24/25 | For Rent | $1,700 | 0.0% | -- | |
| 01/17/2025 01/17/25 | For Sale | $139,786 | 0.0% | $140 / Sq Ft | |
| 05/29/2023 05/29/23 | Rented | $1,695 | 0.0% | -- | |
| 04/20/2023 04/20/23 | Under Contract | -- | -- | -- | |
| 02/15/2023 02/15/23 | Price Changed | $1,695 | -13.1% | $2 / Sq Ft | |
| 02/02/2023 02/02/23 | For Rent | $1,950 | 0.0% | -- | |
| 12/28/2022 12/28/22 | Sold | $90,000 | -41.9% | $90 / Sq Ft | View Prior Sale |
| 12/02/2022 12/02/22 | Pending | -- | -- | -- | |
| 11/07/2022 11/07/22 | Price Changed | $154,800 | -6.1% | $155 / Sq Ft | |
| 11/02/2022 11/02/22 | Price Changed | $164,800 | -2.9% | $165 / Sq Ft | |
| 10/27/2022 10/27/22 | Price Changed | $169,800 | -5.6% | $170 / Sq Ft | |
| 10/18/2022 10/18/22 | For Sale | $179,800 | -- | $180 / Sq Ft |
Purchase History
| Date | Type | Sale Price | Title Company |
|---|---|---|---|
| Warranty Deed | $130,000 | First American Title Insurance | |
| Warranty Deed | $90,000 | Clear Title | |
| Warranty Deed | $90,000 | Clear Title | |
| Special Warranty Deed | $41,000 | None Available | |
| Trustee Deed | -- | None Available | |
| Deed | $100 | -- | |
| Warranty Deed | $159,900 | First American Title Ins Co | |
| Warranty Deed | $77,900 | -- | |
| Warranty Deed | $44,400 | -- | |
| Warranty Deed | $52,500 | -- |
Mortgage History
| Date | Status | Loan Amount | Loan Type |
|---|---|---|---|
| Previous Owner | $159,900 | Fannie Mae Freddie Mac | |
| Previous Owner | $77,900 | New Conventional | |
| Previous Owner | $60,300 | New Conventional | |
| Previous Owner | $43,800 | FHA |
Source: Stellar MLS
MLS Number: NS1083577
APN: 21-21-29-506-0000-2832
- 1036 Bonaire Dr Unit 2834
- 580 Brantley Terrace Way Unit 300
- 582 Brantley Terrace Way Unit 300
- 582 Brantley Terrace Way Unit 109
- 517 Northbridge Dr
- 1064 Lotus Pkwy Unit 923
- 588 Brantley Terrace Way Unit 206
- 588 Brantley Terrace Way Unit 309
- 1054 Lotus Cove Ct Unit 612
- 1054 Lotus Cove Ct Unit 623
- 1054 Lotus Cove Ct Unit 626
- 586 Brantley Terrace Way Unit 306
- 586 Brantley Terrace Way Unit 309
- 531 1st Ave
- 1052 Lotus Cove Ct Unit 743
- 607 Northbridge Dr
- 625 Northbridge Dr
- 238 Afton Square Unit 308
- 238 Afton Square Unit 106
- 238 Afton Square Unit 204
- 1054 Lotus Cove Ct Unit 623
- 588 Brantley Terrace Way Unit 303
- 236 Afton Square Unit 111
- 238 Afton Square Unit 306
- 238 Afton Square Unit 106
- 238 Afton Square Unit 103
- 241 Afton Square Unit 203
- 241 Afton Square Unit 205
- 208 Afton Square Unit 201
- 200 Afton Square Unit 305
- 569 Little River Loop
- 216 Afton Square Unit 111
- 216 Afton Square Unit 212
- 208 Afton Square Unit 203
- 200 Sterling Springs Ln
- 822 Camargo Way Unit 307
- 595 Lotus Landing Blvd
- 823 Camargo Way Unit 112
- 823 Camargo Way Unit 302
- 824 Camargo Way Unit 211
