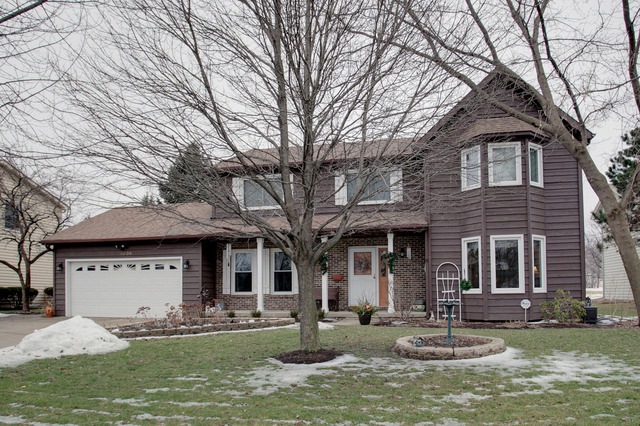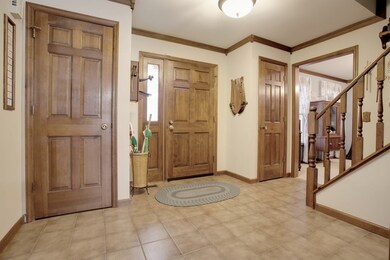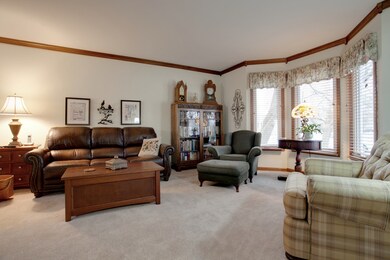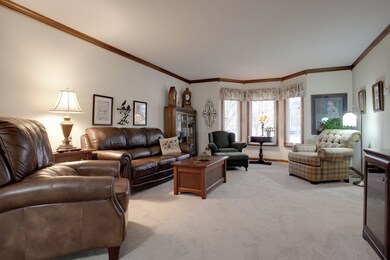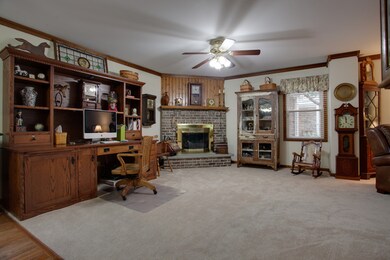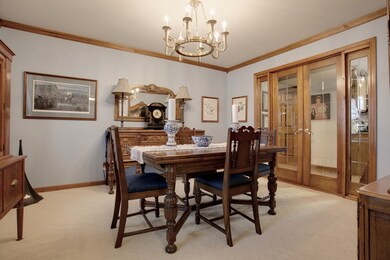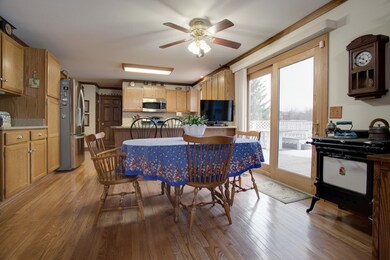
1036 Boulevard View Ave Gurnee, IL 60031
Highlights
- Deck
- Traditional Architecture
- Whirlpool Bathtub
- Warren Township High School Rated A
- Wood Flooring
- Lower Floor Utility Room
About This Home
As of April 2016This move-in ready Gurnee home is sure to please. Enjoy 2500+ sq ft, 5 bedrooms, 3 full baths and a full finished basement. Close to area shopping and highway access. New roof (2014); new kitchen appliances (2013); new A/C unit (2013); new furnace (2012); new garage door and opener (2012); new granite vanities (2012); new windows (2008). This home is a "must see" in person; call today and schedule a private tour of your new home.
Last Agent to Sell the Property
Keller Williams North Shore West License #471020008 Listed on: 02/03/2016

Home Details
Home Type
- Single Family
Est. Annual Taxes
- $9,144
Year Built
- 1988
Lot Details
- East or West Exposure
Parking
- Attached Garage
- Parking Available
- Driveway
- Parking Included in Price
- Garage Is Owned
Home Design
- Traditional Architecture
- Brick Exterior Construction
- Slab Foundation
- Asphalt Shingled Roof
- Cedar
Interior Spaces
- Attached Fireplace Door
- Lower Floor Utility Room
- Storage Room
- Wood Flooring
- Finished Basement
- Basement Fills Entire Space Under The House
Kitchen
- Breakfast Bar
- Walk-In Pantry
- Double Oven
- Microwave
- Dishwasher
- Stainless Steel Appliances
- Disposal
Bedrooms and Bathrooms
- Primary Bathroom is a Full Bathroom
- Whirlpool Bathtub
- Separate Shower
Laundry
- Laundry on main level
- Dryer
- Washer
Outdoor Features
- Deck
- Patio
Utilities
- Forced Air Heating and Cooling System
- Heating System Uses Gas
Listing and Financial Details
- Senior Tax Exemptions
- Homeowner Tax Exemptions
Ownership History
Purchase Details
Purchase Details
Home Financials for this Owner
Home Financials are based on the most recent Mortgage that was taken out on this home.Purchase Details
Purchase Details
Purchase Details
Home Financials for this Owner
Home Financials are based on the most recent Mortgage that was taken out on this home.Similar Homes in Gurnee, IL
Home Values in the Area
Average Home Value in this Area
Purchase History
| Date | Type | Sale Price | Title Company |
|---|---|---|---|
| Sheriffs Deed | $303,000 | None Listed On Document | |
| Warranty Deed | $247,500 | Citywide Title Corporation | |
| Interfamily Deed Transfer | -- | None Available | |
| Quit Claim Deed | -- | None Available | |
| Warranty Deed | $237,000 | -- |
Mortgage History
| Date | Status | Loan Amount | Loan Type |
|---|---|---|---|
| Previous Owner | $198,000 | New Conventional | |
| Previous Owner | $175,000 | Credit Line Revolving | |
| Previous Owner | $180,900 | Unknown | |
| Previous Owner | $47,000 | Credit Line Revolving | |
| Previous Owner | $189,600 | No Value Available |
Property History
| Date | Event | Price | Change | Sq Ft Price |
|---|---|---|---|---|
| 07/09/2025 07/09/25 | For Sale | $450,900 | +82.2% | $174 / Sq Ft |
| 04/08/2016 04/08/16 | Sold | $247,500 | -4.4% | $95 / Sq Ft |
| 02/28/2016 02/28/16 | Pending | -- | -- | -- |
| 02/03/2016 02/03/16 | For Sale | $259,000 | -- | $100 / Sq Ft |
Tax History Compared to Growth
Tax History
| Year | Tax Paid | Tax Assessment Tax Assessment Total Assessment is a certain percentage of the fair market value that is determined by local assessors to be the total taxable value of land and additions on the property. | Land | Improvement |
|---|---|---|---|---|
| 2024 | $9,144 | $129,760 | $14,895 | $114,865 |
| 2023 | $9,144 | $113,653 | $13,046 | $100,607 |
| 2022 | $9,144 | $96,987 | $11,216 | $85,771 |
| 2021 | $8,314 | $93,096 | $10,766 | $82,330 |
| 2020 | $8,059 | $90,807 | $10,501 | $80,306 |
| 2019 | $7,860 | $88,171 | $10,196 | $77,975 |
| 2018 | $6,397 | $72,186 | $16,060 | $56,126 |
| 2017 | $6,330 | $70,118 | $15,600 | $54,518 |
| 2016 | $5,638 | $66,996 | $14,905 | $52,091 |
| 2015 | $5,245 | $61,577 | $14,136 | $47,441 |
| 2014 | $6,114 | $71,923 | $13,950 | $57,973 |
| 2012 | $5,904 | $72,474 | $14,057 | $58,417 |
Agents Affiliated with this Home
-
Sharon Gardner

Seller's Agent in 2025
Sharon Gardner
Real People Realty
(815) 469-7449
22 Total Sales
-
Michael Steber

Seller's Agent in 2016
Michael Steber
Keller Williams North Shore West
(312) 213-4432
10 in this area
76 Total Sales
-
Heidi Ziomek
H
Buyer's Agent in 2016
Heidi Ziomek
Dream Town Real Estate
(847) 840-4663
65 Total Sales
Map
Source: Midwest Real Estate Data (MRED)
MLS Number: MRD09130562
APN: 07-13-425-008
- 3478 Grandville Ave
- 963 Belle Plaine Ave
- 951 Belle Plaine Ave
- 933 Tralee Ct
- 35400 N Green Bay Rd
- 1223 Waveland Ave
- 3210 W Grandview Ave
- 1430 N Green Bay Rd
- 509 Lawrence Ave
- 35666 N Green Place
- 3421 Atlantic Ave
- 3442 Atlantic Ave
- 525 Lawrence Ave
- 12875 W Sherman Ave
- 3425 Woodlawn Ave
- 625 N Austin Ave
- 34887 N Austin Ave
- 603 N Austin Ave
- 389 Pine Grove Ave
- 635 N Greenleaf St
