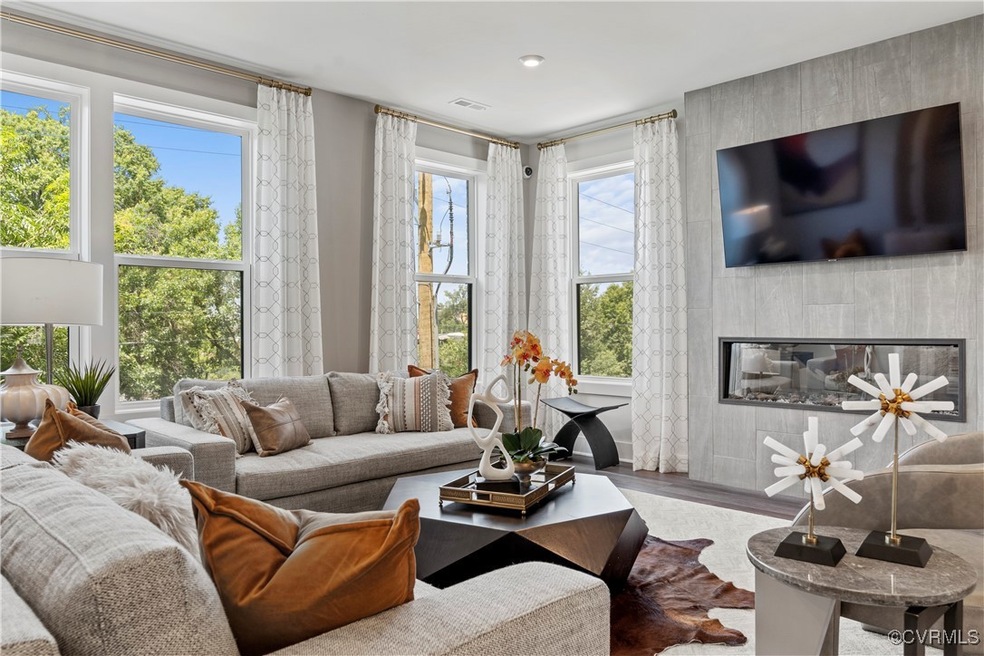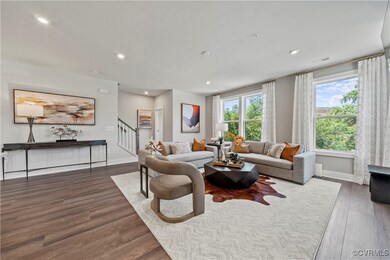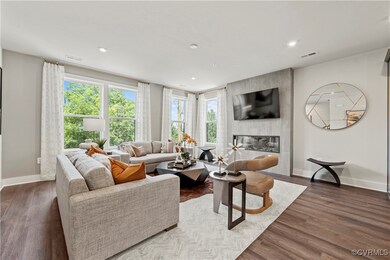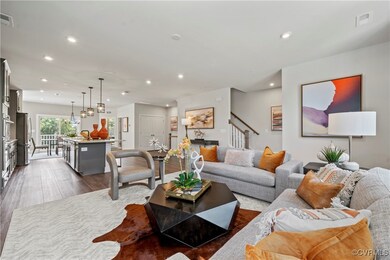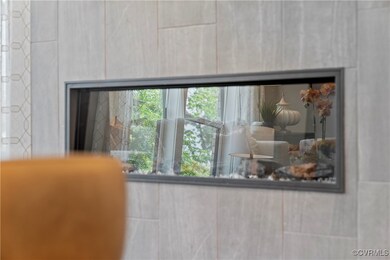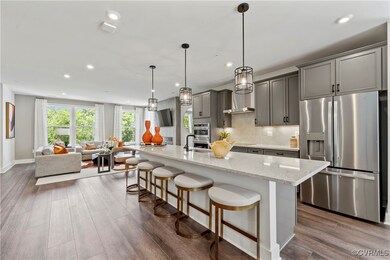
1036 Bowe St Unit B Richmond, VA 23220
Carver NeighborhoodHighlights
- Under Construction
- Contemporary Architecture
- Solid Surface Countertops
- Open High School Rated A+
- High Ceiling
- Built-In Double Oven
About This Home
As of October 2024The Julianne offers an incredible main level, featuring a spacious gourmet kitchen, a dining area, and a family room that seamlessly connect the front and back of the condo. This creates the perfect setting for hosting both intimate dinner parties and larger gatherings. The study on the main level offers a dedicated work from home space. Additionally, a spacious covered porch off the family room provides extra space for entertaining guests. Venturing upstairs, you'll discover three bedrooms, including a generously sized primary suite that will make you feel like you've found your own private retreat. And to top it off, the convenience of a bedroom-level laundry room eliminates the hassle of doing laundry elsewhere. It's truly a dream come true! *Photos shown are from a similar Julianne home.*
Last Agent to Sell the Property
SM Brokerage LLC License #0225254225 Listed on: 08/28/2024
Property Details
Home Type
- Condominium
Year Built
- Built in 2024 | Under Construction
HOA Fees
- $177 Monthly HOA Fees
Parking
- 1 Car Attached Garage
- Rear-Facing Garage
- Garage Door Opener
- Driveway
- Off-Street Parking
Home Design
- Contemporary Architecture
- Brick Exterior Construction
- Slab Foundation
- Shingle Roof
- Shingle Siding
Interior Spaces
- 2,345 Sq Ft Home
- 4-Story Property
- High Ceiling
- Recessed Lighting
- Dining Area
- Stacked Washer and Dryer
Kitchen
- Eat-In Kitchen
- Built-In Double Oven
- Electric Cooktop
- Microwave
- Freezer
- Ice Maker
- Dishwasher
- Kitchen Island
- Solid Surface Countertops
- Disposal
Flooring
- Partially Carpeted
- Ceramic Tile
- Vinyl
Bedrooms and Bathrooms
- 3 Bedrooms
- En-Suite Primary Bedroom
- Walk-In Closet
- Double Vanity
Home Security
Schools
- Carver Elementary School
- Albert Hill Middle School
- Thomas Jefferson High School
Utilities
- Central Air
- Heating Available
- Vented Exhaust Fan
Listing and Financial Details
- Tax Lot 404
Community Details
Overview
- Carver Square Subdivision
Security
- Fire and Smoke Detector
Similar Homes in the area
Home Values in the Area
Average Home Value in this Area
Property History
| Date | Event | Price | Change | Sq Ft Price |
|---|---|---|---|---|
| 10/16/2024 10/16/24 | Sold | $459,085 | 0.0% | $196 / Sq Ft |
| 09/18/2024 09/18/24 | Pending | -- | -- | -- |
| 09/03/2024 09/03/24 | Price Changed | $459,085 | -2.1% | $196 / Sq Ft |
| 08/28/2024 08/28/24 | Price Changed | $469,085 | -2.1% | $200 / Sq Ft |
| 08/28/2024 08/28/24 | For Sale | $479,085 | -- | $204 / Sq Ft |
Tax History Compared to Growth
Agents Affiliated with this Home
-

Seller's Agent in 2024
Stanley Martin
SM Brokerage LLC
(571) 999-7039
39 in this area
1,948 Total Sales
-

Buyer's Agent in 2024
Brent Woogen
BHG Base Camp
(804) 512-6398
1 in this area
33 Total Sales
Map
Source: Central Virginia Regional MLS
MLS Number: 2422603
- 1410 W Clay St
- 1014 N Harrison St
- 1414 W Marshall St Unit U509
- 1126 W Marshall St
- 1122 W Marshall St
- 1120 W Marshall St
- 1333 W Broad St Unit U201
- 1836 Thomas St
- 16107 Cedarwood Tree Ct
- 1130 W Grace St
- 1114.5 W Marshall St
- 2039 W Moore St
- 603 N Allen Ave Unit U1B
- 413 Stuart Cir Unit A
- 413 Stuart Cir Unit PL-A
- 1005 W Franklin St Unit 2
- 1524 West Ave Unit 33
- 714 W Clay St
- 1104 West Ave
- 1630 Park Ave
