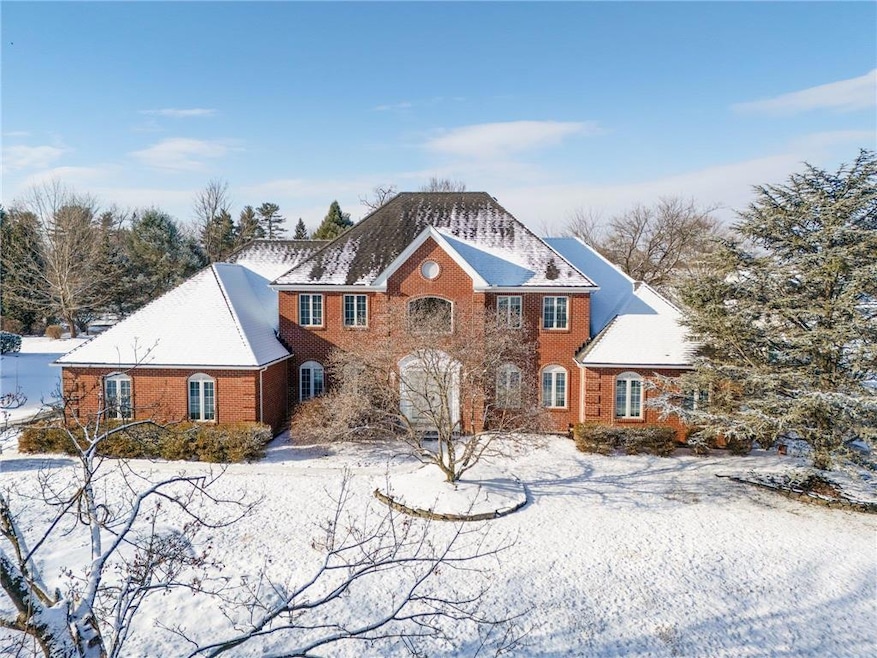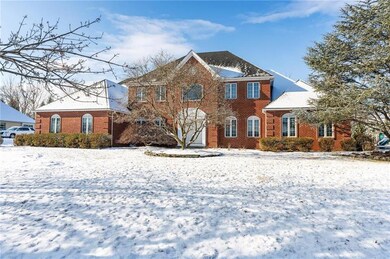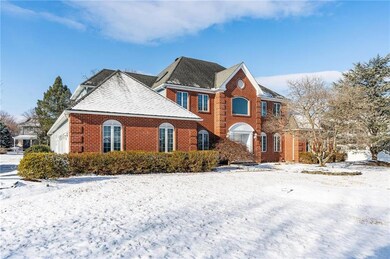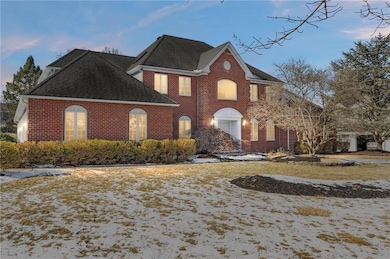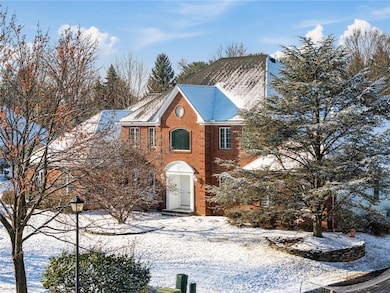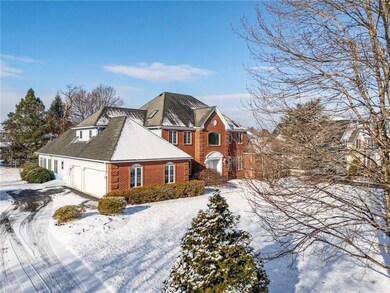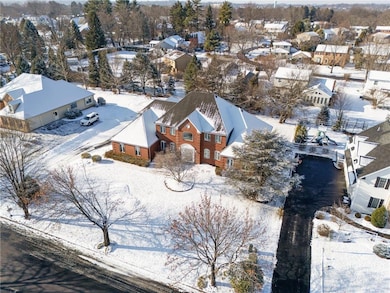
1036 Buckingham Dr Allentown, PA 18103
Southside NeighborhoodHighlights
- Second Kitchen
- Colonial Architecture
- Sun or Florida Room
- 0.46 Acre Lot
- Living Room with Fireplace
- Den
About This Home
As of February 2025Beautiful home nestled in the charming subdivision of Buckingham Place, Western Salisbury! This expansive home, spanning over 4800 square feet of living space, showcases a well designed floor plan that provides a warm and cozy ambiance! The first floor comprises formal dining and living rooms, complete with gas fireplace and french doors, an open-concept, modern eat-in kitchen that flows nicely into the family room and 4 seasons room, a laundry/mud room and a half bath. Also on the first floor you'll find the in-law suite, complete with master bedroom/bath, guest bedroom, kitchen area and family room! The second master bedroom/bath is found on the second floor, along with two generously sized guest bedrooms, each with there own full bath! The property's exterior features a beautifully landscaped plot of almost half an acre, complete with large patio perfect for entertaining, outdoor activities or unwinding. This home has so much to offer and is located just a short drive from major highways and Lehigh Valley Hospital Cedar Crest! Don't miss out on making this fantastic house your new home!!
Home Details
Home Type
- Single Family
Est. Annual Taxes
- $18,110
Year Built
- Built in 2002
Lot Details
- 0.46 Acre Lot
- Paved or Partially Paved Lot
- Level Lot
- Property is zoned R2
Home Design
- Colonial Architecture
- Brick Exterior Construction
- Asphalt Roof
- Vinyl Construction Material
Interior Spaces
- 4,801 Sq Ft Home
- 2-Story Property
- Central Vacuum
- Ceiling Fan
- Skylights
- Window Screens
- Entrance Foyer
- Family Room Downstairs
- Living Room with Fireplace
- Dining Room
- Den
- Sun or Florida Room
- Utility Room
Kitchen
- Second Kitchen
- Eat-In Kitchen
- Electric Oven
- Electric Cooktop
- Microwave
- Dishwasher
- Kitchen Island
- Disposal
Flooring
- Wall to Wall Carpet
- Linoleum
- Laminate
- Tile
Bedrooms and Bathrooms
- 5 Bedrooms
- Walk-In Closet
- In-Law or Guest Suite
Laundry
- Laundry on main level
- Electric Dryer
- Washer
Basement
- Basement Fills Entire Space Under The House
- Exterior Basement Entry
Parking
- 3 Car Attached Garage
- Garage Door Opener
- Driveway
- On-Street Parking
- Off-Street Parking
Outdoor Features
- Patio
- Breezeway
Utilities
- Zoned Heating and Cooling
- Heat Pump System
- 101 to 200 Amp Service
- Electric Water Heater
- Water Softener is Owned
Community Details
- Buckingham Subdivision
Listing and Financial Details
- Assessor Parcel Number 549610311280 001
Ownership History
Purchase Details
Home Financials for this Owner
Home Financials are based on the most recent Mortgage that was taken out on this home.Purchase Details
Purchase Details
Home Financials for this Owner
Home Financials are based on the most recent Mortgage that was taken out on this home.Purchase Details
Purchase Details
Similar Homes in Allentown, PA
Home Values in the Area
Average Home Value in this Area
Purchase History
| Date | Type | Sale Price | Title Company |
|---|---|---|---|
| Deed | $832,500 | None Listed On Document | |
| Executors Deed | -- | -- | |
| Deed | $555,000 | None Available | |
| Interfamily Deed Transfer | -- | None Available | |
| Deed | $441,300 | -- |
Mortgage History
| Date | Status | Loan Amount | Loan Type |
|---|---|---|---|
| Open | $624,000 | New Conventional | |
| Previous Owner | $458,000 | New Conventional | |
| Previous Owner | $150,000 | Commercial | |
| Previous Owner | $856,000 | Commercial | |
| Previous Owner | $314,142 | Unknown | |
| Previous Owner | $856,000 | Commercial | |
| Previous Owner | $135,600 | Credit Line Revolving | |
| Previous Owner | $315,739 | Purchase Money Mortgage |
Property History
| Date | Event | Price | Change | Sq Ft Price |
|---|---|---|---|---|
| 02/28/2025 02/28/25 | Sold | $832,500 | -5.4% | $173 / Sq Ft |
| 01/28/2025 01/28/25 | Pending | -- | -- | -- |
| 01/23/2025 01/23/25 | For Sale | $879,900 | -- | $183 / Sq Ft |
Tax History Compared to Growth
Tax History
| Year | Tax Paid | Tax Assessment Tax Assessment Total Assessment is a certain percentage of the fair market value that is determined by local assessors to be the total taxable value of land and additions on the property. | Land | Improvement |
|---|---|---|---|---|
| 2025 | $18,226 | $578,700 | $50,600 | $528,100 |
| 2024 | $17,413 | $578,700 | $50,600 | $528,100 |
| 2023 | $16,518 | $578,700 | $50,600 | $528,100 |
| 2022 | $16,103 | $578,700 | $528,100 | $50,600 |
| 2021 | $15,457 | $578,700 | $50,600 | $528,100 |
| 2020 | $14,856 | $578,700 | $50,600 | $528,100 |
| 2019 | $14,314 | $578,700 | $50,600 | $528,100 |
| 2018 | $14,058 | $578,700 | $50,600 | $528,100 |
| 2017 | $13,701 | $578,700 | $50,600 | $528,100 |
| 2016 | -- | $578,700 | $50,600 | $528,100 |
| 2015 | -- | $578,700 | $50,600 | $528,100 |
| 2014 | -- | $578,700 | $50,600 | $528,100 |
Agents Affiliated with this Home
-
Mike Billera
M
Seller's Agent in 2025
Mike Billera
IronValley RE of Lehigh Valley
(484) 788-3980
3 in this area
64 Total Sales
-
Michele McDonald-Heinze

Buyer's Agent in 2025
Michele McDonald-Heinze
RE/MAX
(610) 533-6571
11 in this area
44 Total Sales
Map
Source: Greater Lehigh Valley REALTORS®
MLS Number: 751099
APN: 549610311280-1
- 1009 Debbie Ln
- 2892 Edgemont Dr
- 1169 Lichtenwalner Ave
- 230 College Dr
- 543 S 23rd St Unit 545
- 3250 Hamilton Blvd
- 2895 Hamilton Blvd Unit 104
- 871 Robin Hood Dr
- 2317-2319 Elm St Unit 2317
- 1845 Lehigh Pkwy N
- 232 S 33rd St
- 81 S Cedar Crest Blvd
- 418 S 18th St
- 330 S 18th St
- 1406 Lehigh St Unit 1408
- 2702-2710 Liberty St Unit 2702
- 2702-2710 Liberty St
- 128 S West St
- 2739 Liberty St
- 304 S Fulton St
