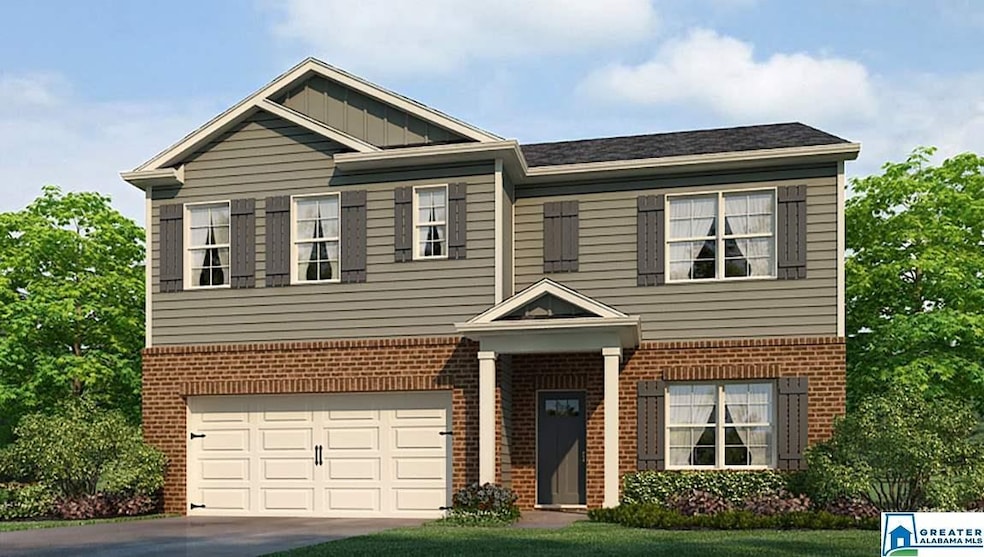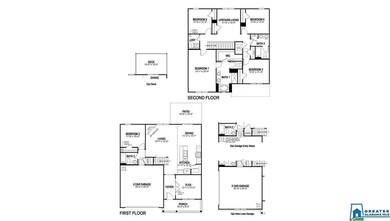
1036 Canvasback Way Alabaster, AL 35007
Highlights
- New Construction
- In Ground Pool
- Attic
- Thompson Intermediate School Rated A-
- Home Energy Rating Service (HERS) Rated Property
- Solid Surface Countertops
About This Home
As of February 20252,511 Sq Ft 5 Bedrooms 3 BATHS and 3 car garage in ALABASTER This home features a HUGE Family room, SPACIOUS kitchen with GRANITE counters and a large DINING area. There's Mohawk Revwood flooring in the main living areas and tiled floors in your bathrooms & laundry room. You have a formal DINING or STUDY for the perfect working from home buyer. On the main level you also have a secondary bedroom perfect for a GUEST room or someone not able to climb the stairs. Upstairs you have the HUGE Bedroom Suite with Large WALK IN closets. Attached bath with DOUBLE sinks, separate 5' shower and GARDEN tub. Laundry is on the upper level with the bedrooms so you don't have to carry it up and down. There is another LIVING area upstairs perfect for a playroom or extra living space. 3 more bedrooms and a full bath to complete this fantastic new plan. It won't last long, so come out today to see the plan.
Home Details
Home Type
- Single Family
Est. Annual Taxes
- $1,400
Year Built
- Built in 2021 | New Construction
Lot Details
- 7,841 Sq Ft Lot
HOA Fees
- $35 Monthly HOA Fees
Parking
- 3 Car Attached Garage
- Front Facing Garage
- Driveway
- Off-Street Parking
Home Design
- Brick Exterior Construction
- Slab Foundation
- Ridge Vents on the Roof
- HardiePlank Siding
- Radiant Barrier
Interior Spaces
- 2-Story Property
- Smooth Ceilings
- Ceiling Fan
- Recessed Lighting
- Double Pane Windows
- ENERGY STAR Qualified Windows
- Insulated Doors
- Breakfast Room
- Dining Room
- Den
- Attic
Kitchen
- Breakfast Bar
- Stove
- Built-In Microwave
- Dishwasher
- Stainless Steel Appliances
- ENERGY STAR Qualified Appliances
- Kitchen Island
- Solid Surface Countertops
Flooring
- Carpet
- Laminate
- Tile
Bedrooms and Bathrooms
- 5 Bedrooms
- Split Bedroom Floorplan
- Walk-In Closet
- 3 Full Bathrooms
- Bathtub and Shower Combination in Primary Bathroom
- Garden Bath
- Separate Shower
- Linen Closet In Bathroom
Laundry
- Laundry Room
- Laundry on upper level
- Washer and Electric Dryer Hookup
Eco-Friendly Details
- Home Energy Rating Service (HERS) Rated Property
- ENERGY STAR/CFL/LED Lights
Pool
- In Ground Pool
- Fence Around Pool
Outdoor Features
- Patio
- Porch
Schools
- Meadow View Elementary School
- Thompson Middle School
- Thompson High School
Utilities
- Forced Air Zoned Heating and Cooling System
- Heat Pump System
- Programmable Thermostat
- Underground Utilities
- Electric Water Heater
Listing and Financial Details
- Visit Down Payment Resource Website
- Tax Lot 33
- Assessor Parcel Number 23.7.25.1.003.033.000
Community Details
Overview
- Association fees include common grounds mntc, management fee, reserve for improvements, utilities for comm areas
- $15 Other Monthly Fees
- Realtypros Association, Phone Number (205) 665-2828
Recreation
- Community Playground
- Community Pool
Similar Homes in the area
Home Values in the Area
Average Home Value in this Area
Property History
| Date | Event | Price | Change | Sq Ft Price |
|---|---|---|---|---|
| 02/07/2025 02/07/25 | Sold | $386,500 | +2.0% | $154 / Sq Ft |
| 12/15/2024 12/15/24 | Pending | -- | -- | -- |
| 12/05/2024 12/05/24 | For Sale | $379,000 | +27.7% | $151 / Sq Ft |
| 03/22/2021 03/22/21 | Sold | $296,680 | 0.0% | $118 / Sq Ft |
| 11/11/2020 11/11/20 | Price Changed | $296,680 | +1.1% | $118 / Sq Ft |
| 11/02/2020 11/02/20 | Pending | -- | -- | -- |
| 10/31/2020 10/31/20 | Price Changed | $293,385 | +0.7% | $117 / Sq Ft |
| 10/03/2020 10/03/20 | Price Changed | $291,385 | +0.3% | $116 / Sq Ft |
| 09/07/2020 09/07/20 | For Sale | $290,385 | -- | $116 / Sq Ft |
Tax History Compared to Growth
Agents Affiliated with this Home
-
Marilee Henson

Seller's Agent in 2025
Marilee Henson
Keller Williams Metro South
(205) 937-8778
19 in this area
77 Total Sales
-
Chelsea Pedroso
C
Seller Co-Listing Agent in 2025
Chelsea Pedroso
Keller Williams Metro South
2 in this area
5 Total Sales
-
Joy Groce

Buyer's Agent in 2025
Joy Groce
eXp Realty, LLC Central
(205) 413-5518
6 in this area
131 Total Sales
-
Shelly Nulph

Seller's Agent in 2021
Shelly Nulph
DHI Realty of Alabama
(334) 314-8224
104 in this area
235 Total Sales
-
Porter Mason

Buyer's Agent in 2021
Porter Mason
ARC Realty Alabama
(205) 862-2141
2 in this area
32 Total Sales
Map
Source: Greater Alabama MLS
MLS Number: 894815
- 1017 Greenhead Dr
- 1009 Canvasback Way
- 2045 Gadwall Dr
- 2037 Gadwall Dr
- 2029 Gadwall Dr
- 2021 Gadwall Dr
- 2068 Gadwall Dr
- 2064 Gadwall Dr
- 2060 Gadwall Dr
- 2056 Gadwall Dr
- 2052 Gadwall Dr
- 2076 Gadwall Dr
- 2048 Gadwall Dr
- 2044 Gadwall Dr
- 2040 Gadwall Dr
- 2036 Gadwall Dr
- 2016 Gadwall Dr
- 200 Dawsons Cove Dr
- 211 Dawsons Cove Dr
- 101 Timber Ridge Dr

