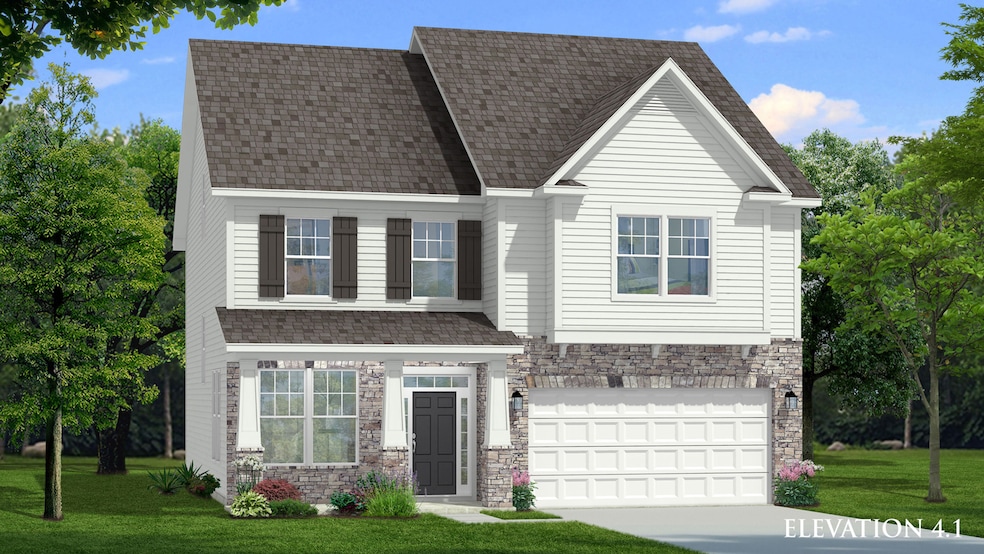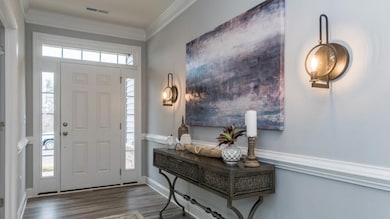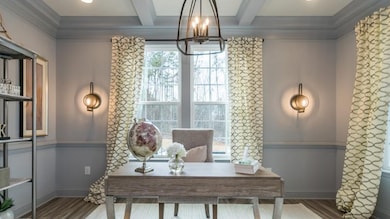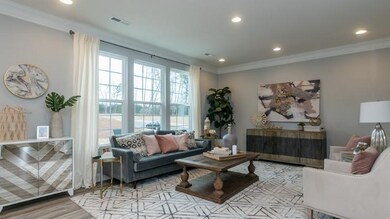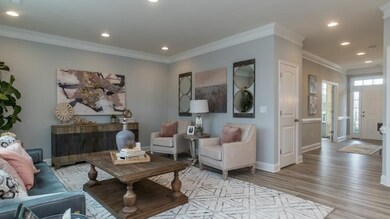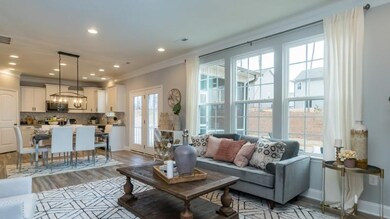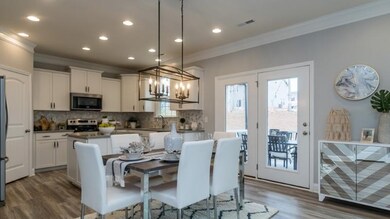
1036 Channel Drop Loop Zebulon, NC 27597
Estimated payment $2,718/month
Total Views
4,531
4
Beds
3.5
Baths
2,944
Sq Ft
$142
Price per Sq Ft
About This Home
This floorplan offers an attached 2 car garage, an open concept kitchen that opens to a breakfast area and family room. Optional choices available include a study or screened porch. The primary suite includes an expansive closet, dual vanity, and oversized shower. An optional 3rd level bonus room is available. The upper level loft is perfect for entertaining guests.
This specific home plan includes a 1st Floor Study, 2nd Floor Loft, 3rd Story Private Bed/bath plus a bonus room, designer finished white kitchen cabinets and quartz countertops!
Home Details
Home Type
- Single Family
Parking
- 2 Car Garage
Home Design
- New Construction
- Quick Move-In Home
- Devon Plan
Interior Spaces
- 2,944 Sq Ft Home
- 2-Story Property
Bedrooms and Bathrooms
- 4 Bedrooms
Listing and Financial Details
- Home Available for Move-In on 8/20/25
Community Details
Overview
- Actively Selling
- Built by DRB Homes
- Sidney Creek Single Family Subdivision
Sales Office
- 712 Sprout Street
- Zebulon, NC 27597
- 919-666-3050
- Builder Spec Website
Office Hours
- Tues thru Sat 10-5 | Mon and Sun 1-5
Map
Create a Home Valuation Report for This Property
The Home Valuation Report is an in-depth analysis detailing your home's value as well as a comparison with similar homes in the area
Similar Homes in Zebulon, NC
Home Values in the Area
Average Home Value in this Area
Property History
| Date | Event | Price | Change | Sq Ft Price |
|---|---|---|---|---|
| 06/30/2025 06/30/25 | Pending | -- | -- | -- |
| 05/09/2025 05/09/25 | For Sale | $418,490 | -- | $142 / Sq Ft |
Nearby Homes
- 1028 Channel Drop Loop
- 1033 Channel Drop Loop
- 1024 Channel Drop Loop
- 1020 Channel Drop Loop
- 1049 Channel Drop Loop
- 1017 Channel Drop Loop
- 1016 Channel Drop Loop
- 1012 Channel Drop Loop
- 720 Hipwood Dr
- 503 Hipwood Dr
- 417 Hipwood Dr
- 425 Hipwood Dr
- 1091 Channel Drop Loop
- 1095 Channel Drop Loop
- 1099 Channel Drop Loop
- 1116 Sidney Creek Dr
- 1024 Channel Drop Blvd
- 671 Leland Hill Cir
- 673 Leland Hill Cir
- 675 Leland Hill Cir
