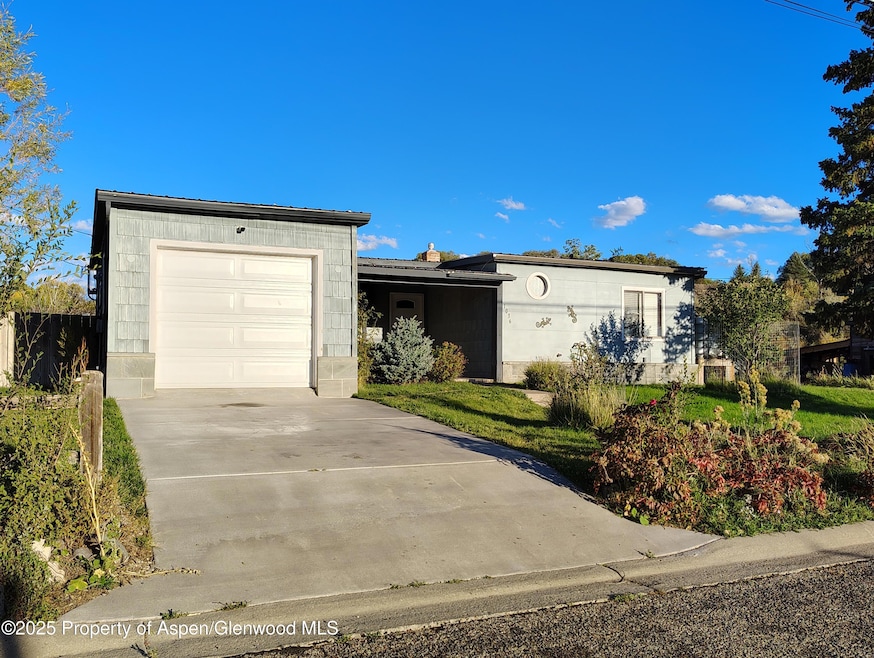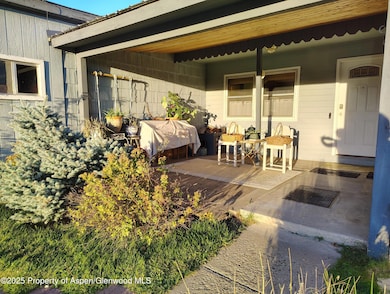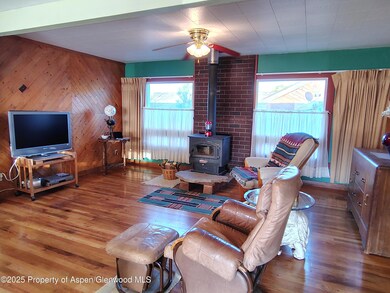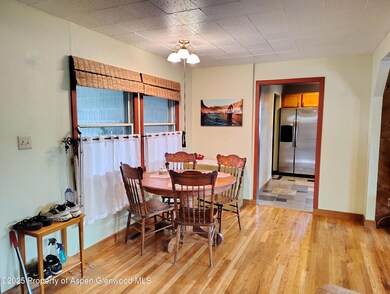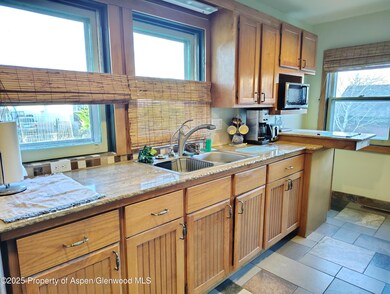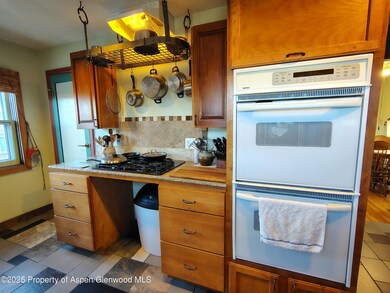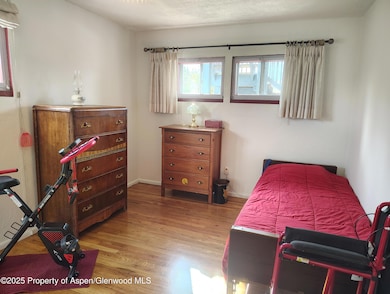Estimated payment $2,421/month
Highlights
- Spa
- Wood Burning Stove
- Hydromassage or Jetted Bathtub
- Green Building
- Main Floor Primary Bedroom
- Corner Lot
About This Home
Don't wait to view this splendid home at the top of the hill. 1036 Clarkson Ave. offers, 3 bedrooms/2 baths, one bath equipped w/jetted hot tub. also featuring authentic hardwood floors, metal roof, granite countertops and many other upgrades. Every bit of this home and yard was renovated after owner/purchase. You'll never miss an amazing sunset or tire of the panoramic mountain scenes as far as the eye can see, from the private covered front porch or the unique roof top deck overlooking all of Rifle, watch the fireworks or any event from one of the best viewing spots in town. Keep warm in the winter with the efficient wood stove as well as stay cool in the summer due to details thought of by the owner. Walking distance to many amenities. Very close proximity to Graham Mesa Elementary, Rifle Middle and Rifle high school. Don't overlook all the parking and possibilities on this flat, usable, nearly, one quarter of an acre lot with parking all around the home. Not to mention the custom built workshop 10'X20' with electric and concrete pad designed for the hobby or shop enthusiast or be creative and use it as a man cave or she shed or guest quarters, the options are endless. Additional storage shed is 8'X10'. Schedule your showing immediately and see the endless list of all the upgrades initiated by the owner who is in construction. More details in the documents tab.
Listing Agent
Reynolds Realty Brokerage Phone: (970) 379-8348 License #IR100054274 Listed on: 10/11/2025
Home Details
Home Type
- Single Family
Est. Annual Taxes
- $1,522
Year Built
- Built in 1954
Lot Details
- 0.25 Acre Lot
- West Facing Home
- Southern Exposure
- Corner Lot
- Sprinkler System
- Landscaped with Trees
- Property is in good condition
Parking
- 1 Car Garage
Home Design
- Poured Concrete
- Metal Roof
- Wood Siding
- Concrete Block And Stucco Construction
Interior Spaces
- Ceiling Fan
- Wood Burning Stove
- Wood Burning Fireplace
- Window Treatments
- Property Views
- Unfinished Basement
Kitchen
- Oven
- Stove
- Microwave
Bedrooms and Bathrooms
- 3 Bedrooms
- Primary Bedroom on Main
- Hydromassage or Jetted Bathtub
Laundry
- Laundry in Hall
- Dryer
- Washer
Outdoor Features
- Spa
- Storage Shed
- Outbuilding
Additional Features
- Green Building
- Mineral Rights Excluded
- Forced Air Heating System
Community Details
- Property has a Home Owners Association
- Association fees include sewer
- Scalzo Addition Subdivision
Listing and Financial Details
- Exclusions: Freezer, Refrigerator
- Assessor Parcel Number 217709405004
Map
Home Values in the Area
Average Home Value in this Area
Tax History
| Year | Tax Paid | Tax Assessment Tax Assessment Total Assessment is a certain percentage of the fair market value that is determined by local assessors to be the total taxable value of land and additions on the property. | Land | Improvement |
|---|---|---|---|---|
| 2024 | $1,522 | $19,960 | $4,300 | $15,660 |
| 2023 | $1,522 | $19,960 | $4,300 | $15,660 |
| 2022 | $1,275 | $17,810 | $4,520 | $13,290 |
| 2021 | $1,465 | $18,320 | $4,650 | $13,670 |
| 2020 | $1,245 | $17,020 | $3,150 | $13,870 |
| 2019 | $1,178 | $17,020 | $3,150 | $13,870 |
| 2018 | $1,011 | $14,280 | $2,950 | $11,330 |
| 2017 | $914 | $14,280 | $2,950 | $11,330 |
| 2016 | $658 | $11,640 | $2,870 | $8,770 |
| 2015 | $607 | $11,640 | $2,870 | $8,770 |
| 2014 | -- | $7,280 | $1,950 | $5,330 |
Property History
| Date | Event | Price | List to Sale | Price per Sq Ft |
|---|---|---|---|---|
| 11/07/2025 11/07/25 | Price Changed | $434,500 | -6.5% | $348 / Sq Ft |
| 10/11/2025 10/11/25 | For Sale | $464,500 | -- | $372 / Sq Ft |
Purchase History
| Date | Type | Sale Price | Title Company |
|---|---|---|---|
| Quit Claim Deed | -- | None Listed On Document | |
| Warranty Deed | $49,000 | Cwt | |
| Quit Claim Deed | $40,000 | Heights Title Agency | |
| Trustee Deed | -- | None Available | |
| Warranty Deed | $165,000 | Commonwealth | |
| Deed | $85,000 | -- |
Mortgage History
| Date | Status | Loan Amount | Loan Type |
|---|---|---|---|
| Previous Owner | $148,500 | Purchase Money Mortgage | |
| Closed | $8,250 | No Value Available |
Source: Aspen Glenwood MLS
MLS Number: 190460
APN: R360587
- 435 Arbor Ln
- Tract 1 Whiteriver Ave
- 1012 East Ave Unit 2
- 749 Munro Ave
- 1342 Munro Ave
- 1423 Anvil View Ave
- 716 Clarkson Ave
- 751 Buckeye Ct
- 629 Whiteriver Ave
- 100 Cowboy Dr
- 132 Cowboy Dr
- 154 Cowboy Dr
- 176 Cowboy Dr
- 282 Cowboy Dr
- 615 East Ave
- Tbd 14th St
- 314 E 5th St
- 1607 Balsam Loop
- 949 Edelweiss Ct
- 520 Aspen Ave
