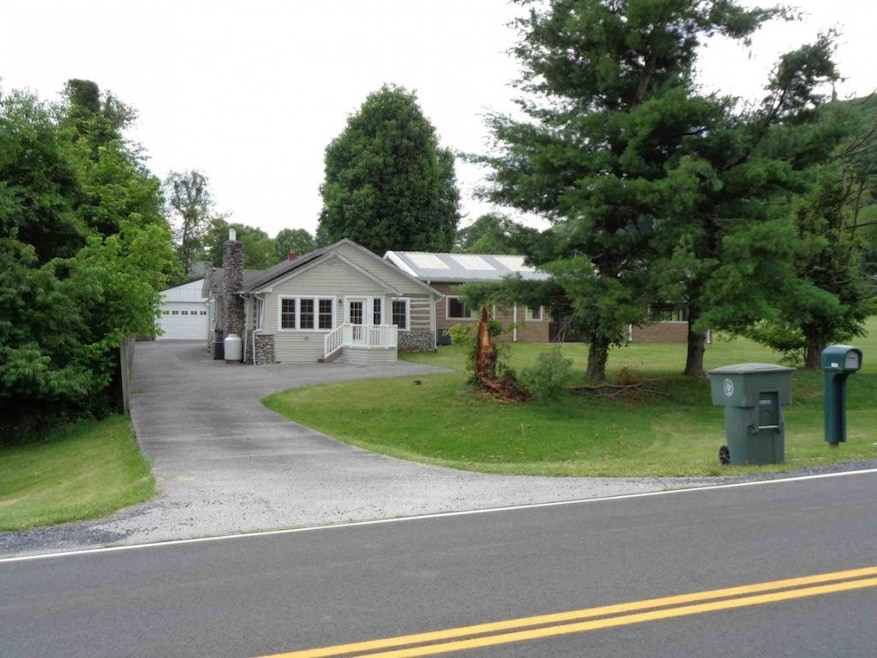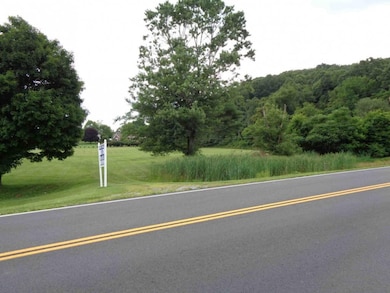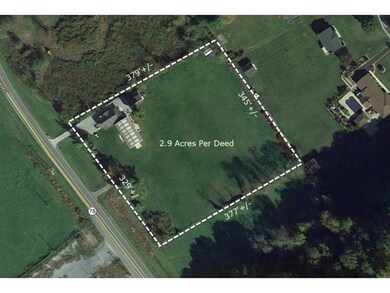1036 Cummins Abingdon, VA 24211
Estimated payment $1,348/month
Highlights
- In Ground Pool
- 2.9 Acre Lot
- Granite Countertops
- Watauga Elementary School Rated A-
- Wood Flooring
- Log Cabin
About This Home
Heated 1,800 square foot pool house has hot tub and full bathroom. This property is zoned R-3 and is estimated to have capacity between 44 to 46 allowable multi-family units if the home is left on the property. The home has received extensive remodeling, including kitchen cabinets, built-in appliances, insulated glass/double-hung windows, and flooring. Mr. Pratt and his wife lived in this home for two years while their "mansion" in Rosedale was reconstructed after a fire. Central heat and air conditions is by heat pump. The site is level. For additional information, go to www.warrenklutz.com.
Home Details
Home Type
- Single Family
Year Built
- Built in 1940 | Remodeled
Lot Details
- 2.9 Acre Lot
- Level Lot
- Cleared Lot
- Property is in good condition
- Property is zoned R-3
Parking
- 2 Car Detached Garage
- Garage Door Opener
Home Design
- Log Cabin
- Block Foundation
- Composition Roof
- Log Siding
- Stone Veneer
Interior Spaces
- 1,232 Sq Ft Home
- 1-Story Property
- Gas Log Fireplace
- Brick Fireplace
- Insulated Windows
- Combination Kitchen and Dining Room
- Utility Room
- Basement
- Block Basement Construction
- Storm Doors
Kitchen
- Double Oven
- Cooktop
- Microwave
- Dishwasher
- Granite Countertops
- Utility Sink
- Disposal
Flooring
- Wood
- Tile
Bedrooms and Bathrooms
- 2 Bedrooms
- Walk-In Closet
- 2 Full Bathrooms
Laundry
- Dryer
- Washer
Outdoor Features
- In Ground Pool
- Enclosed Patio or Porch
Schools
- Watauga Elementary School
- E. B. Stanley Middle School
- Abingdon High School
Utilities
- Cooling Available
- Heat Pump System
Listing and Financial Details
- Assessor Parcel Number 126 1 13
Map
Home Values in the Area
Average Home Value in this Area
Tax History
| Year | Tax Paid | Tax Assessment Tax Assessment Total Assessment is a certain percentage of the fair market value that is determined by local assessors to be the total taxable value of land and additions on the property. | Land | Improvement |
|---|---|---|---|---|
| 2025 | $1,227 | $973,900 | $100,000 | $873,900 |
| 2024 | $12 | $204,500 | $50,000 | $154,500 |
| 2023 | $1,305 | $217,500 | $63,000 | $154,500 |
| 2022 | $1,305 | $217,500 | $63,000 | $154,500 |
| 2021 | $1,305 | $217,500 | $63,000 | $154,500 |
| 2019 | $1,237 | $196,300 | $63,300 | $133,000 |
| 2018 | $1,237 | $196,300 | $63,300 | $133,000 |
| 2017 | $1,237 | $196,300 | $63,300 | $133,000 |
| 2016 | $1,256 | $199,400 | $63,300 | $136,100 |
| 2015 | $1,256 | $199,400 | $63,300 | $136,100 |
| 2014 | $1,256 | $199,400 | $63,300 | $136,100 |
Property History
| Date | Event | Price | List to Sale | Price per Sq Ft |
|---|---|---|---|---|
| 07/26/2019 07/26/19 | Pending | -- | -- | -- |
| 06/27/2019 06/27/19 | For Sale | $234,900 | -- | $191 / Sq Ft |
Purchase History
| Date | Type | Sale Price | Title Company |
|---|---|---|---|
| Deed | $385,000 | None Listed On Document | |
| Exchange Deed | $385,000 | None Listed On Document | |
| Warranty Deed | $385,000 | None Listed On Document | |
| Warranty Deed | $31,000 | Attorney |
Source: Tennessee/Virginia Regional MLS
MLS Number: 423716
APN: 126-1-13
- 1036 Cummings St Unit 1
- 1036 Cummings St
- TBD Vances Mill Road - L
- TBD Vances Mill Road - R
- 455 Fairway Dr
- 270 Bogey Dr
- 180 Bogey Dr
- 160 Fairway Dr
- TBD Cummings St
- TBD Green Spring Rd
- TBD Tbd - Twin Rivers Trail - Alvarado Rd
- 20850 Meadowbrook Dr
- 20850 Meadowbrook Dr Unit B
- 214 Hallock Dr
- 21344 Jessica Ln
- 408 Winterham Dr
- 226 Hallock Dr
- 684 Hallock Cir
- 333 Fuller St SW
- 463 Bradley St SW



