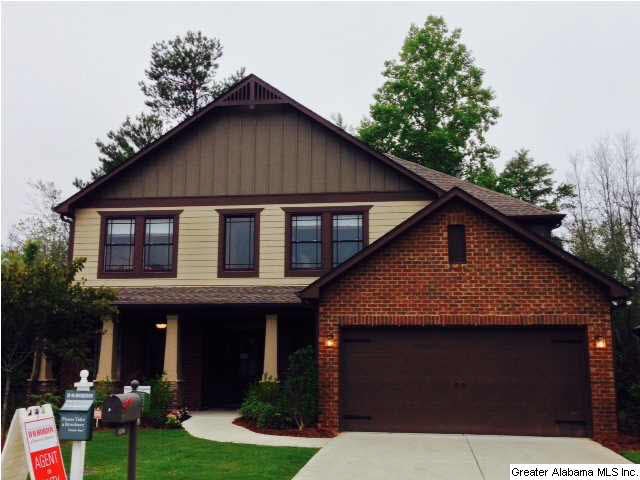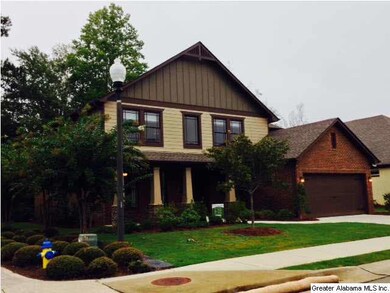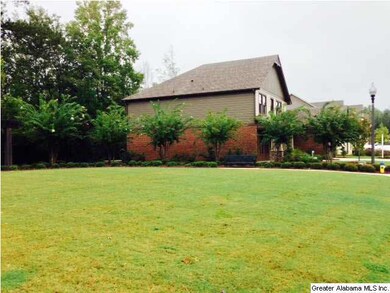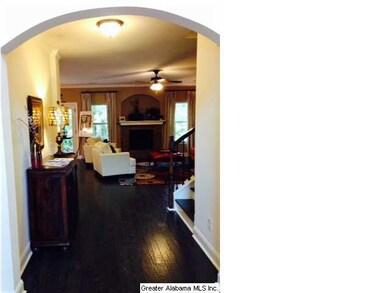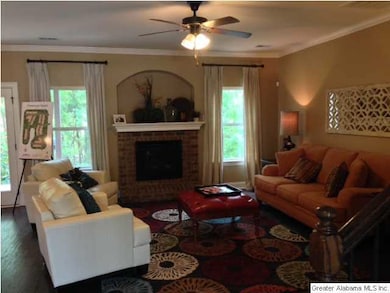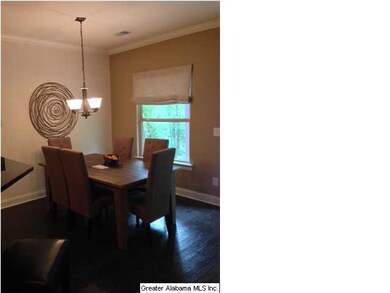
1036 Dublin Way Unit 60 Birmingham, AL 35242
North Shelby County NeighborhoodEstimated Value: $488,000 - $640,000
Highlights
- New Construction
- Sitting Area In Primary Bedroom
- Mountain View
- Mt. Laurel Elementary School Rated A
- Heavily Wooded Lot
- Cathedral Ceiling
About This Home
As of March 2015Welcome home to the amazing Wellington plan. This home features 5 spacious bedrooms and 3.5 baths as well as a study, eat-in-kitchen, and massive upstairs den. Timeless Craftsman styling with walking distance to everything Mt. Laurel has to offer. This is the last chance to own the Wellington plan in Dunnavant Square so act now. Model home features Level 8 cabinet upgrades including wine rack and farmhouse range hood. Home also features irrigation and LP techshield sheathing to keeps those energy bills low. Covered patio with gas line for grill, all appliances including washer and dryer provided. One of our finest homesites available next to park and directly across from Mt. Laurel. Nearly $40,000 in upgrades in this one. Don't miss out.
Last Agent to Sell the Property
Jason Green
Brik Realty License #0000101181 Listed on: 09/12/2014
Last Buyer's Agent
Jason Green
Brik Realty License #0000101181 Listed on: 09/12/2014
Home Details
Home Type
- Single Family
Est. Annual Taxes
- $2,161
Year Built
- 2013
Lot Details
- Corner Lot
- Interior Lot
- Sprinkler System
- Heavily Wooded Lot
HOA Fees
- $63 Monthly HOA Fees
Parking
- 3 Car Garage
- 3 Carport Spaces
- Front Facing Garage
- Driveway
- On-Street Parking
Home Design
- Slab Foundation
- Ridge Vents on the Roof
- HardiePlank Siding
Interior Spaces
- 2-Story Property
- Crown Molding
- Smooth Ceilings
- Cathedral Ceiling
- Ceiling Fan
- Recessed Lighting
- Gas Fireplace
- Double Pane Windows
- Window Treatments
- French Doors
- Insulated Doors
- Great Room with Fireplace
- Dining Room
- Home Office
- Mountain Views
- Pull Down Stairs to Attic
- Home Security System
Kitchen
- Breakfast Bar
- Electric Oven
- Gas Cooktop
- Stove
- Built-In Microwave
- Dishwasher
- Stainless Steel Appliances
- Kitchen Island
- Stone Countertops
- Disposal
Flooring
- Wood
- Carpet
- Tile
Bedrooms and Bathrooms
- 5 Bedrooms
- Sitting Area In Primary Bedroom
- Primary Bedroom Upstairs
- Walk-In Closet
- Split Vanities
- Bathtub and Shower Combination in Primary Bathroom
- Garden Bath
- Separate Shower
- Linen Closet In Bathroom
Laundry
- Laundry Room
- Laundry on main level
- Washer and Electric Dryer Hookup
Outdoor Features
- Patio
- Exterior Lighting
Utilities
- Forced Air Zoned Heating and Cooling System
- Heating System Uses Gas
- Programmable Thermostat
- Underground Utilities
- Gas Water Heater
Community Details
Overview
- Association fees include common grounds mntc, management fee, utilities for comm areas
Recreation
- Park
- Trails
- Bike Trail
Ownership History
Purchase Details
Home Financials for this Owner
Home Financials are based on the most recent Mortgage that was taken out on this home.Similar Homes in Birmingham, AL
Home Values in the Area
Average Home Value in this Area
Purchase History
| Date | Buyer | Sale Price | Title Company |
|---|---|---|---|
| Toomer Jennifer | $323,557 | Estes Title & Closings Llc |
Mortgage History
| Date | Status | Borrower | Loan Amount |
|---|---|---|---|
| Open | Hay Jennifer Toomer | $119,000 | |
| Open | Toomer Jennifer Reeder | $259,500 | |
| Closed | Toomer Jennifer | $291,060 |
Property History
| Date | Event | Price | Change | Sq Ft Price |
|---|---|---|---|---|
| 03/24/2015 03/24/15 | Sold | $323,557 | 0.0% | $99 / Sq Ft |
| 11/12/2014 11/12/14 | Pending | -- | -- | -- |
| 09/12/2014 09/12/14 | For Sale | $323,557 | -- | $99 / Sq Ft |
Tax History Compared to Growth
Tax History
| Year | Tax Paid | Tax Assessment Tax Assessment Total Assessment is a certain percentage of the fair market value that is determined by local assessors to be the total taxable value of land and additions on the property. | Land | Improvement |
|---|---|---|---|---|
| 2024 | $2,161 | $49,120 | $0 | $0 |
| 2023 | $1,954 | $45,340 | $0 | $0 |
| 2022 | $1,621 | $37,780 | $0 | $0 |
| 2021 | $1,601 | $37,320 | $0 | $0 |
| 2020 | $1,526 | $35,620 | $0 | $0 |
| 2019 | $1,375 | $32,180 | $0 | $0 |
| 2017 | $1,356 | $31,760 | $0 | $0 |
| 2015 | $2,665 | $60,560 | $0 | $0 |
| 2014 | -- | $61,580 | $0 | $0 |
Agents Affiliated with this Home
-
J
Seller's Agent in 2015
Jason Green
Brik Realty
Map
Source: Greater Alabama MLS
MLS Number: 609405
APN: 09-2-03-3-301-060-000
- 1037 Norman Way
- 1116 Dublin Way
- 1104 Norman Way
- 3004 Highland Village Ridge
- 3017 Highland Village Ridge
- 2994 Kelham Grove Way
- 2989 Kelham Grove Way
- 212 Olmsted St
- 2982 Kelham Grove Way
- 62 Hawthorn St
- 831 Calvert Cir
- 851 Calvert Cir
- 847 Calvert Cir
- 835 Calvert Cir
- 863 Calvert Cir
- 56 Mt Laurel Ave
- 859 Calvert Cir
- 855 Calvert Cir
- 862 Calvert Cir
- 854 Calvert Cir
- 1036 Dublin Way Unit 60
- 1028 Dublin Way
- 1029 Dublin Way Unit 54
- 1029 Dublin Way
- 1021 Dublin Way
- 1020 Dublin Way Unit 64A
- 1020 Dublin Way
- 1037 Dublin Way
- 1010 Dublin Way
- 1016 Dublin Way
- 1013 Dublin Way
- 1012 Dublin Way
- 1009 Dublin Way
- 1008 Dublin Way
- 1005 Dublin Way
- 1000 Dublin Way
- 1057 Dublin Way Unit 47A
- 1057 Dublin Way
- 1060 Dublin Way
- 1001 Dublin Way
