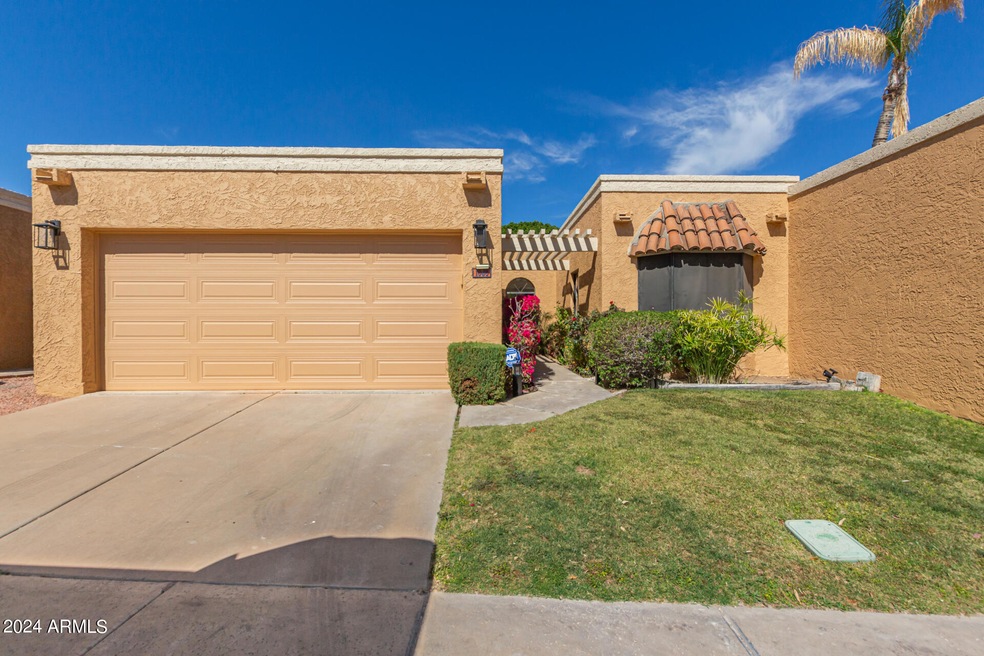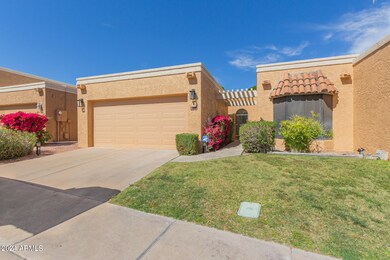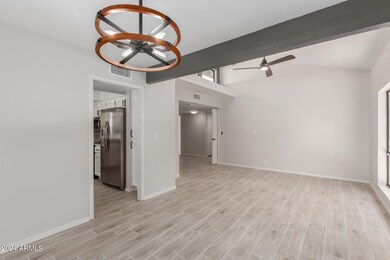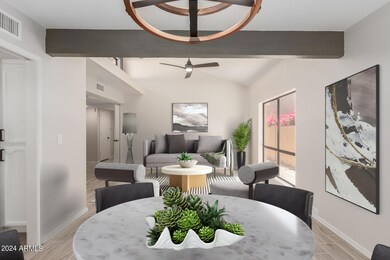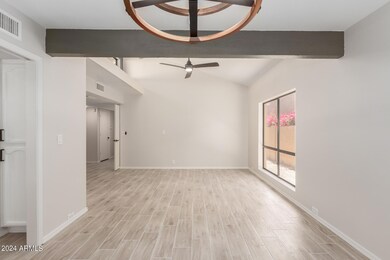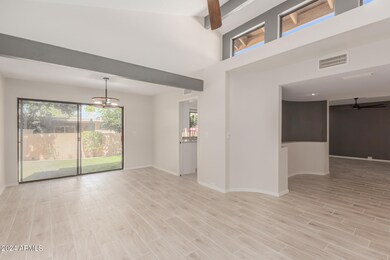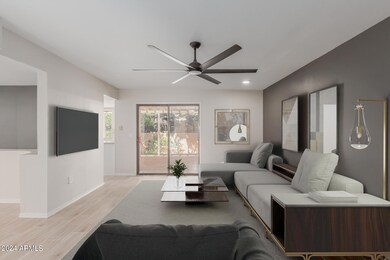
1036 E Clinton St Phoenix, AZ 85020
North Mountain Village NeighborhoodHighlights
- Vaulted Ceiling
- Granite Countertops
- Covered Patio or Porch
- Shadow Mountain High School Rated A-
- Heated Community Pool
- 2 Car Direct Access Garage
About This Home
As of May 2024A rare find! Mountainside/ resort living in a NEWLY UPDATED Pointe Tapatio townhome. All new flooring, fixtures, paint, appliances, and so much more. It features an inviting interior with vaulted ceilings, tile floors, and a living room. Create lasting memories in the spacious family room or enjoy gourmet meals in the formal dining area. The sleek kitchen is equipped with updated lighting, white cabinets, stainless steel appliances, granite counters, and a tile backsplash. Retreat to the main bedroom, which offers direct access to the backyard, a walk-in closet, and exquisite tile rain shower and dual sinks. The backyard is a delightful escape with a covered patio, lush grass, and mountain views. This gem is the perfect home for you! The Pointe Tapatio community is just wonderful. Sidewalks, cul-de-sacs, green belts, 4 pools & more are all available to you within the community. The Pointe Tapatio resort and golf course are down the street. Miles of hiking and mountain biking are all around w/ Shaw Butte, North Mountain & many other trails in the Phx Mountain Preserve. Shopping, dining, grocery etc... are minutes away. Your in the middle of highly sought after area of the valley and so accessible to the rest of Phoenix metro.
The 51 is 3 miles away w/ easy access to downtown Phoenix & Sky Harbor Airport. You will love it here and will want to live here!
Last Agent to Sell the Property
My Home Group Real Estate License #SA581330000 Listed on: 04/17/2024

Townhouse Details
Home Type
- Townhome
Est. Annual Taxes
- $1,877
Year Built
- Built in 1981
Lot Details
- 4,303 Sq Ft Lot
- Block Wall Fence
- Grass Covered Lot
HOA Fees
- $280 Monthly HOA Fees
Parking
- 2 Car Direct Access Garage
- Garage Door Opener
Home Design
- Wood Frame Construction
- Tile Roof
- Built-Up Roof
- Stucco
Interior Spaces
- 1,602 Sq Ft Home
- 1-Story Property
- Vaulted Ceiling
- Ceiling Fan
- Skylights
- Washer and Dryer Hookup
Kitchen
- Kitchen Updated in 2024
- Built-In Microwave
- Granite Countertops
Flooring
- Floors Updated in 2024
- Carpet
- Tile
Bedrooms and Bathrooms
- 3 Bedrooms
- Bathroom Updated in 2024
- 2 Bathrooms
- Dual Vanity Sinks in Primary Bathroom
Schools
- Larkspur Elementary School
- Shea Middle School
- Shadow Mountain High School
Utilities
- Central Air
- Heating Available
- High Speed Internet
- Cable TV Available
Additional Features
- No Interior Steps
- Covered Patio or Porch
- Property is near a bus stop
Listing and Financial Details
- Tax Lot 366
- Assessor Parcel Number 159-26-103
Community Details
Overview
- Association fees include insurance, sewer, cable TV, ground maintenance, front yard maint, trash, water
- Planned Community De Association, Phone Number (623) 277-1396
- Built by GOSNELL
- Pointe Tapatio 3 Subdivision
Amenities
- Recreation Room
Recreation
- Heated Community Pool
- Community Spa
Ownership History
Purchase Details
Purchase Details
Home Financials for this Owner
Home Financials are based on the most recent Mortgage that was taken out on this home.Purchase Details
Home Financials for this Owner
Home Financials are based on the most recent Mortgage that was taken out on this home.Purchase Details
Home Financials for this Owner
Home Financials are based on the most recent Mortgage that was taken out on this home.Similar Homes in the area
Home Values in the Area
Average Home Value in this Area
Purchase History
| Date | Type | Sale Price | Title Company |
|---|---|---|---|
| Special Warranty Deed | $535,000 | Professional Escrow Services | |
| Special Warranty Deed | $535,000 | Professional Escrow Services | |
| Warranty Deed | $535,000 | Empire Title Agency | |
| Warranty Deed | $374,000 | Empire Title Agency | |
| Warranty Deed | $122,000 | United Title Agency |
Mortgage History
| Date | Status | Loan Amount | Loan Type |
|---|---|---|---|
| Previous Owner | $260,000 | New Conventional | |
| Previous Owner | $233,516 | FHA | |
| Previous Owner | $229,191 | FHA | |
| Previous Owner | $174,182 | New Conventional | |
| Previous Owner | $184,000 | Fannie Mae Freddie Mac | |
| Previous Owner | $97,600 | New Conventional |
Property History
| Date | Event | Price | Change | Sq Ft Price |
|---|---|---|---|---|
| 05/09/2024 05/09/24 | Sold | $535,000 | 0.0% | $334 / Sq Ft |
| 04/18/2024 04/18/24 | For Sale | $535,000 | +42.7% | $334 / Sq Ft |
| 03/07/2024 03/07/24 | Sold | $375,000 | -- | $234 / Sq Ft |
| 01/16/2024 01/16/24 | Pending | -- | -- | -- |
Tax History Compared to Growth
Tax History
| Year | Tax Paid | Tax Assessment Tax Assessment Total Assessment is a certain percentage of the fair market value that is determined by local assessors to be the total taxable value of land and additions on the property. | Land | Improvement |
|---|---|---|---|---|
| 2025 | $2,266 | $22,765 | -- | -- |
| 2024 | $1,877 | $21,681 | -- | -- |
| 2023 | $1,877 | $35,180 | $7,030 | $28,150 |
| 2022 | $1,859 | $27,570 | $5,510 | $22,060 |
| 2021 | $1,890 | $26,600 | $5,320 | $21,280 |
| 2020 | $1,825 | $23,700 | $4,740 | $18,960 |
| 2019 | $1,834 | $23,660 | $4,730 | $18,930 |
| 2018 | $1,767 | $22,380 | $4,470 | $17,910 |
| 2017 | $1,687 | $18,880 | $3,770 | $15,110 |
| 2016 | $1,661 | $18,660 | $3,730 | $14,930 |
| 2015 | $1,541 | $16,870 | $3,370 | $13,500 |
Agents Affiliated with this Home
-
B
Seller's Agent in 2024
Benjamin Taylor
My Home Group Real Estate
(480) 710-3526
1 in this area
18 Total Sales
-

Seller's Agent in 2024
Janelle Pietrocarlo-Caskie
HomeSmart
(602) 689-9899
9 in this area
69 Total Sales
-

Buyer's Agent in 2024
Tracey Zemer
RETSY
(602) 478-0607
1 in this area
73 Total Sales
-
N
Buyer's Agent in 2024
Non-MLS Agent
Non-MLS Office
Map
Source: Arizona Regional Multiple Listing Service (ARMLS)
MLS Number: 6693172
APN: 159-26-103
- 10606 N 11th St
- 1011 E Becker Ln
- 10419 N 10th Place Unit 2
- 921 E Becker Ln
- 1023 E Sahuaro Dr
- 10445 N 11th Place Unit 3
- 10408 N 11th St Unit 2
- 10409 N 10th St Unit 1
- 10655 N 9th St Unit 112
- 10420 N 10th St Unit 2
- 1002 E Cochise Dr
- 1031 E Cochise Dr
- 841 E Peoria Ave Unit 2
- 1120 E Beryl Ave
- 10410 N Cave Creek Rd Unit 2035
- 10410 N Cave Creek Rd Unit 2063
- 10410 N Cave Creek Rd Unit 2229
- 10410 N Cave Creek Rd Unit 2220
- 10410 N Cave Creek Rd Unit 1100
- 10410 N Cave Creek Rd Unit 2114
