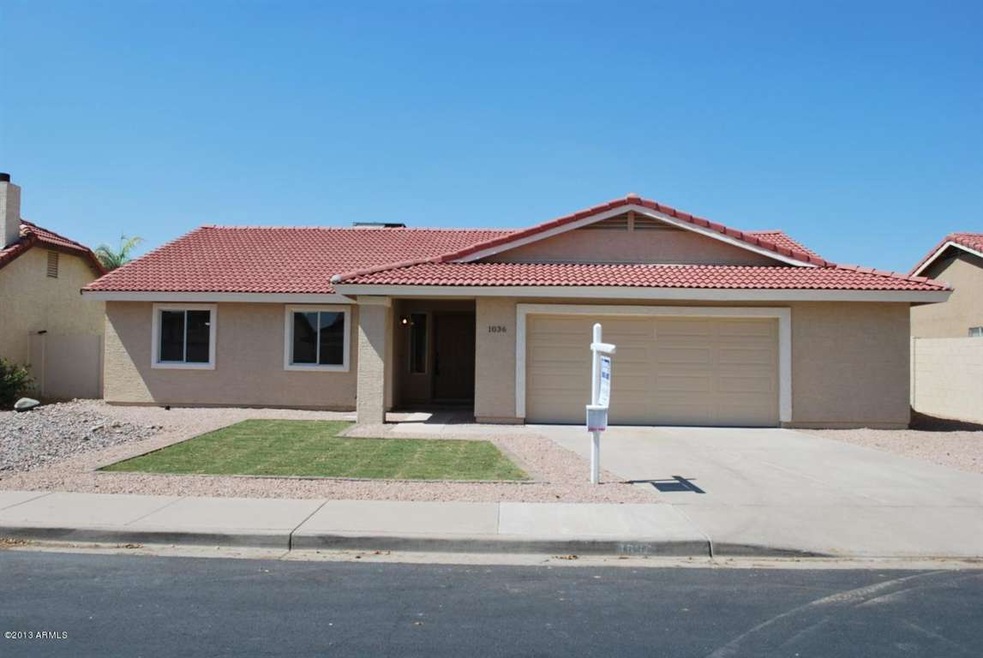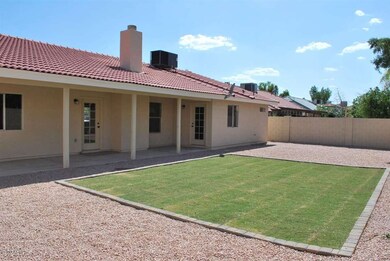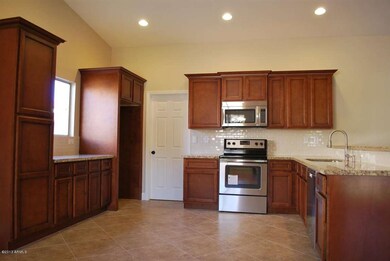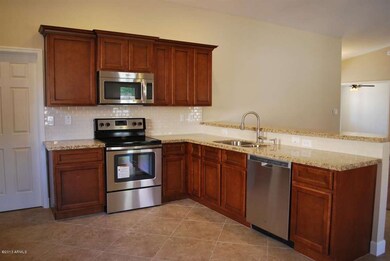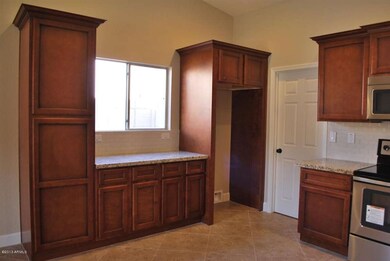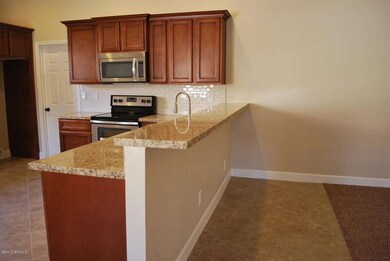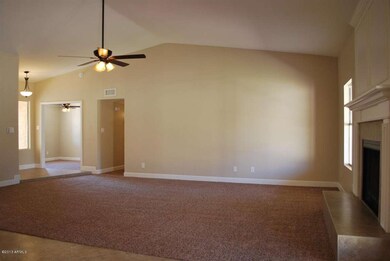
1036 E Jensen St Mesa, AZ 85203
North Central Mesa NeighborhoodAbout This Home
As of September 2020Fresh off a remodel this home is 100% move in ready. This home is three bedrooms, two bathrooms, and a Den/Bonus room. Everything in the kitchen is new. New cabinets, granite counter tops, and stainless steel appliances. Kitchen opens into to the large greatroom with a nicely trimmed wood burning fireplace. Brand new carpet and tile in all the right places. The home has been freshly paint on both the inside and out. Large two and a half car garage for parking and storage. New Landscape with sod in the front and backyard Come and see this home today.
Last Agent to Sell the Property
Coldwell Banker Realty License #SA541287000 Listed on: 05/10/2013

Home Details
Home Type
Single Family
Est. Annual Taxes
$1,625
Year Built
1988
Lot Details
0
Parking
2
Listing Details
- Cross Street: McKellips & Stapley
- Legal Info Range: 5E
- Property Type: Residential
- Ownership: Fee Simple
- HOA #2: N
- HOA #3 Fee: N
- Association Fees Land Lease Fee: N
- Recreation Center Fee 2: N
- Recreation Center Fee: N
- Basement: N
- Parking Spaces Total Covered Spaces: 2.5
- Separate Den Office Sep Den Office: Y
- Year Built: 1988
- Tax Year: 2012
- Directions: South on Stapley from McKellips, West on Jensen to property.
- Property Sub Type: Single Family - Detached
- Horses: No
- Lot Size Acres: 0.16
- Subdivision Name: Stapley Greens South
- ResoBuildingAreaSource: Assessor
- Cooling:Ceiling Fan(s): Yes
- Special Features: None
Interior Features
- Basement: None
- Flooring: Carpet, Tile
- Basement YN: No
- Spa Features: None
- Possible Bedrooms: 4
- Total Bedrooms: 3
- Fireplace Features: 1 Fireplace, Family Room
- Fireplace: Yes
- Interior Amenities: Vaulted Ceiling(s), Pantry, Double Vanity, Full Bth Master Bdrm, Granite Counters
- Living Area: 1735.0
- Stories: 1
- Kitchen Features:RangeOven Elec: Yes
- Kitchen Features:Built-in Microwave: Yes
- Kitchen Features:Granite Countertops: Yes
- Master Bathroom:Double Sinks: Yes
- Kitchen Features Pantry: Yes
- Other Rooms:Great Room: Yes
- Fireplace:Fireplace Family Rm: Yes
Exterior Features
- Fencing: Block
- Lot Features: Grass Front, Grass Back
- Pool Features: None
- Pool Private: No
- Disclosures: None
- Construction Type: Painted, Stucco, Frame - Wood
- Roof: Tile
- Construction:Frame - Wood: Yes
Garage/Parking
- Total Covered Spaces: 2.5
- Parking Features: Electric Door Opener
- Attached Garage: No
- Garage Spaces: 2.5
- Parking Features:Electric Door Opener: Yes
Utilities
- Cooling: Refrigeration, Ceiling Fan(s)
- Heating: Electric
- Water Source: City Water
- Heating:Electric: Yes
Condo/Co-op/Association
- Amenities: None
- Association: No
Association/Amenities
- Association Fees:HOA YN2: N
- Association Fees:PAD Fee YN2: N
- Association Fees:Cap ImprovementImpact Fee _percent_: $
- Association Fees:Cap ImprovementImpact Fee 2 _percent_: $
- Association Fee Incl:No Fees: Yes
Fee Information
- Association Fee Includes: No Fees
Schools
- Elementary School: MacArthur Elementary School
- High School: Westwood High School
- Junior High Dist: Mesa Unified District
- Middle Or Junior School: Stapley Junior High School
Lot Info
- Land Lease: No
- Lot Size Sq Ft: 7000.0
- Parcel #: 136-25-313
- ResoLotSizeUnits: SquareFeet
Building Info
- Builder Name: UNknown
Tax Info
- Tax Annual Amount: 1159.0
- Tax Book Number: 136.00
- Tax Lot: 12
- Tax Map Number: 25.00
Ownership History
Purchase Details
Home Financials for this Owner
Home Financials are based on the most recent Mortgage that was taken out on this home.Purchase Details
Home Financials for this Owner
Home Financials are based on the most recent Mortgage that was taken out on this home.Purchase Details
Home Financials for this Owner
Home Financials are based on the most recent Mortgage that was taken out on this home.Purchase Details
Home Financials for this Owner
Home Financials are based on the most recent Mortgage that was taken out on this home.Purchase Details
Similar Homes in Mesa, AZ
Home Values in the Area
Average Home Value in this Area
Purchase History
| Date | Type | Sale Price | Title Company |
|---|---|---|---|
| Interfamily Deed Transfer | -- | Great American Ttl Agcy Inc | |
| Warranty Deed | $355,000 | Lawyers Title Of Arizona Inc | |
| Warranty Deed | $205,000 | First American Title Ins Co | |
| Special Warranty Deed | $143,000 | Service Link | |
| Trustee Deed | $111,150 | Accommodation |
Mortgage History
| Date | Status | Loan Amount | Loan Type |
|---|---|---|---|
| Open | $318,600 | New Conventional | |
| Closed | $319,500 | New Conventional | |
| Previous Owner | $180,000 | New Conventional | |
| Previous Owner | $97,000 | Stand Alone Second | |
| Previous Owner | $10,000 | Credit Line Revolving | |
| Previous Owner | $148,750 | New Conventional | |
| Previous Owner | $85,902 | FHA |
Property History
| Date | Event | Price | Change | Sq Ft Price |
|---|---|---|---|---|
| 09/08/2020 09/08/20 | Sold | $355,000 | +1.4% | $205 / Sq Ft |
| 08/06/2020 08/06/20 | Pending | -- | -- | -- |
| 08/02/2020 08/02/20 | For Sale | $350,000 | +70.7% | $202 / Sq Ft |
| 06/28/2013 06/28/13 | Sold | $205,000 | -1.9% | $118 / Sq Ft |
| 06/04/2013 06/04/13 | For Sale | $209,000 | 0.0% | $120 / Sq Ft |
| 05/10/2013 05/10/13 | For Sale | $209,000 | +46.2% | $120 / Sq Ft |
| 03/12/2013 03/12/13 | Sold | $143,000 | +22.1% | $82 / Sq Ft |
| 02/07/2013 02/07/13 | Pending | -- | -- | -- |
| 01/29/2013 01/29/13 | For Sale | $117,100 | 0.0% | $67 / Sq Ft |
| 01/29/2013 01/29/13 | Price Changed | $117,100 | -18.1% | $67 / Sq Ft |
| 07/30/2012 07/30/12 | Off Market | $143,000 | -- | -- |
| 03/09/2012 03/09/12 | Pending | -- | -- | -- |
| 02/10/2012 02/10/12 | For Sale | $127,900 | -- | $74 / Sq Ft |
Tax History Compared to Growth
Tax History
| Year | Tax Paid | Tax Assessment Tax Assessment Total Assessment is a certain percentage of the fair market value that is determined by local assessors to be the total taxable value of land and additions on the property. | Land | Improvement |
|---|---|---|---|---|
| 2025 | $1,625 | $19,585 | -- | -- |
| 2024 | $1,644 | $18,652 | -- | -- |
| 2023 | $1,644 | $31,820 | $6,360 | $25,460 |
| 2022 | $1,608 | $24,280 | $4,850 | $19,430 |
| 2021 | $1,652 | $22,430 | $4,480 | $17,950 |
| 2020 | $1,630 | $20,730 | $4,140 | $16,590 |
| 2019 | $1,510 | $18,780 | $3,750 | $15,030 |
| 2018 | $1,442 | $17,710 | $3,540 | $14,170 |
| 2017 | $1,397 | $17,410 | $3,480 | $13,930 |
| 2016 | $1,371 | $16,920 | $3,380 | $13,540 |
| 2015 | $1,295 | $15,380 | $3,070 | $12,310 |
Agents Affiliated with this Home
-
M
Seller's Agent in 2020
Matt Borkowski
HomeSmart
(480) 599-7764
1 in this area
134 Total Sales
-

Buyer's Agent in 2020
Evan Loo
Real Broker
(480) 848-4664
1 in this area
66 Total Sales
-

Seller's Agent in 2013
Andrew Watts
Coldwell Banker Realty
(602) 820-0739
1 in this area
58 Total Sales
-
J
Seller's Agent in 2013
Joe Martin
HomeSmart
-

Buyer's Agent in 2013
Bob Lafferty
HomeSmart
(602) 697-8910
2 Total Sales
Map
Source: Arizona Regional Multiple Listing Service (ARMLS)
MLS Number: 4934426
APN: 136-25-313
- 1836 N Stapley Dr Unit 88
- 1240 E Indigo St
- 943 E Inca St
- 1232 E Mclellan Rd
- 1550 N Stapley Dr Unit 95
- 1550 N Stapley Dr Unit 6
- 1550 N Stapley Dr Unit 21
- 1335 E June St Unit 107
- 1335 E June St Unit 113
- 1535 N Horne -- Unit 67
- 1810 N Barkley
- 630 E Jensen St Unit 157
- 630 E Jensen St Unit 106
- 630 E Jensen St Unit 154
- 630 E Jensen St Unit 116
- 630 E Jensen St Unit 133
- 619 E Jensen St Unit 14
- 1944 N Lazona Dr
- 1036 E Grandview St
- 549 E Mckellips Rd Unit 55
