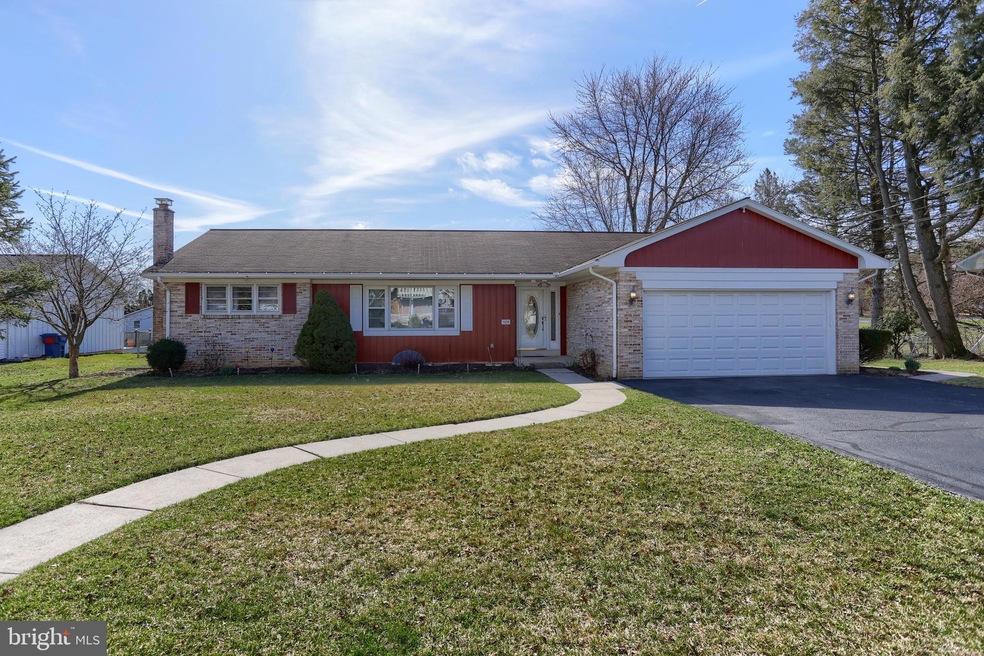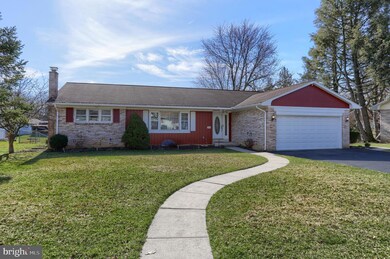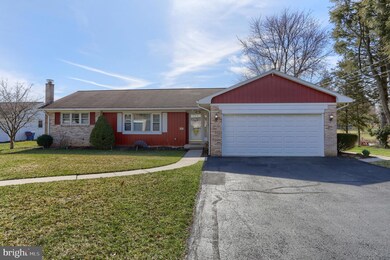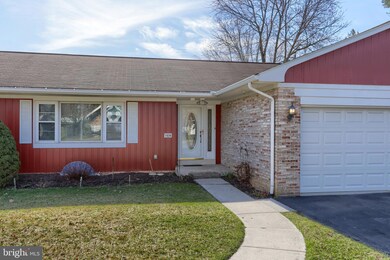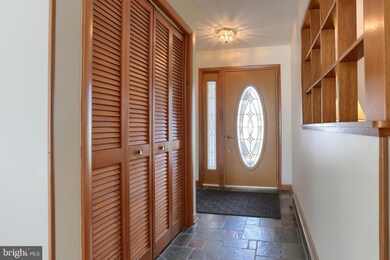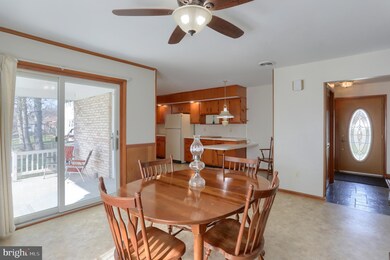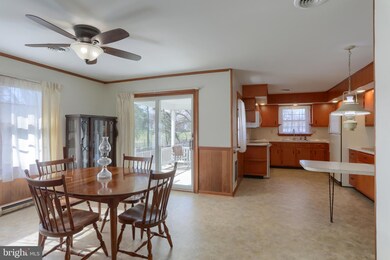
1036 E Maple St Palmyra, PA 17078
North Londonderry NeighborhoodHighlights
- Second Kitchen
- Rambler Architecture
- No HOA
- View of Trees or Woods
- Wood Flooring
- 2 Car Attached Garage
About This Home
As of May 2024An offer has been received and Seller is asking for all offers to be submitted by Sunday, April 14, 2024, by 3:00pm.
Welcome Home! The sellers have taken great pride in this home. The main level
features three bedrooms, cedar closet, one full bath, and original hardwood floors
to include under the carpet in the living room and hallway. The third bedroom has
a washer and dryer for convenience. The eat-in kitchen, dining room, and living
room have a lot of natural light. The lower level includes a full kitchen [no
refrigerator], full bath, and laundry room with an additional washer and dryer.
There is an abundance of storage space. All appliances convey with the property.
A pool table, also located on the lower level, stays with the house. There are two
ramps: one at the back porch and the second one in the garage for easy access to
the house. There is approximately 2,114 square feet of living space.
The outside has also been well-maintained. The yard is fenced in. The sellers are
proud of their gardens which include black raspberries, black berries, rhubarb,
annuals, and perennials. In addition, they always enjoy sitting on the back porch
watching the wildlife. Cinch Home Warranty is included for buyer’s peace of
mind. Schedule your private showing today!
Last Agent to Sell the Property
Berkshire Hathaway HomeServices Homesale Realty License #329729

Home Details
Home Type
- Single Family
Est. Annual Taxes
- $4,325
Year Built
- Built in 1966
Lot Details
- 0.27 Acre Lot
- Chain Link Fence
- Level Lot
- Cleared Lot
- Property is in excellent condition
Parking
- 2 Car Attached Garage
- Garage Door Opener
Home Design
- Rambler Architecture
- Brick Exterior Construction
- Block Foundation
- Asphalt Roof
- Wood Siding
Interior Spaces
- Property has 1 Level
- Ceiling Fan
- Dining Area
- Wood Flooring
- Views of Woods
- Basement with some natural light
Kitchen
- Second Kitchen
- Electric Oven or Range
- Built-In Microwave
- Dishwasher
- Disposal
Bedrooms and Bathrooms
- 3 Main Level Bedrooms
- Cedar Closet
Laundry
- Laundry on lower level
- Dryer
- Washer
Outdoor Features
- Patio
Utilities
- Forced Air Heating and Cooling System
- Electric Water Heater
Community Details
- No Home Owners Association
- Built by Yordy
Listing and Financial Details
- Assessor Parcel Number 28-2295441-359152-0000
Ownership History
Purchase Details
Home Financials for this Owner
Home Financials are based on the most recent Mortgage that was taken out on this home.Purchase Details
Purchase Details
Home Financials for this Owner
Home Financials are based on the most recent Mortgage that was taken out on this home.Map
Similar Homes in Palmyra, PA
Home Values in the Area
Average Home Value in this Area
Purchase History
| Date | Type | Sale Price | Title Company |
|---|---|---|---|
| Deed | $350,000 | Lebanon Land Transfer Company | |
| Interfamily Deed Transfer | -- | None Available | |
| Deed | $157,500 | None Available |
Mortgage History
| Date | Status | Loan Amount | Loan Type |
|---|---|---|---|
| Open | $262,500 | VA |
Property History
| Date | Event | Price | Change | Sq Ft Price |
|---|---|---|---|---|
| 04/11/2025 04/11/25 | Pending | -- | -- | -- |
| 04/11/2025 04/11/25 | For Sale | $363,000 | +3.7% | $257 / Sq Ft |
| 05/15/2024 05/15/24 | Sold | $350,000 | 0.0% | $166 / Sq Ft |
| 04/14/2024 04/14/24 | Pending | -- | -- | -- |
| 04/13/2024 04/13/24 | For Sale | $350,000 | +122.2% | $166 / Sq Ft |
| 12/31/2014 12/31/14 | Sold | $157,500 | -4.4% | $75 / Sq Ft |
| 12/11/2014 12/11/14 | Pending | -- | -- | -- |
| 11/20/2014 11/20/14 | For Sale | $164,700 | -- | $78 / Sq Ft |
Tax History
| Year | Tax Paid | Tax Assessment Tax Assessment Total Assessment is a certain percentage of the fair market value that is determined by local assessors to be the total taxable value of land and additions on the property. | Land | Improvement |
|---|---|---|---|---|
| 2025 | $4,691 | $191,000 | $46,700 | $144,300 |
| 2024 | $4,162 | $182,900 | $46,700 | $136,200 |
| 2023 | $1,091 | $182,900 | $46,700 | $136,200 |
| 2022 | $3,015 | $182,900 | $46,700 | $136,200 |
| 2021 | $3,831 | $182,900 | $46,700 | $136,200 |
| 2020 | $3,780 | $182,900 | $46,700 | $136,200 |
| 2019 | $3,706 | $182,900 | $46,700 | $136,200 |
| 2018 | $3,667 | $182,900 | $46,700 | $136,200 |
| 2017 | $971 | $182,900 | $46,700 | $136,200 |
| 2016 | $3,430 | $182,900 | $46,700 | $136,200 |
| 2015 | -- | $182,900 | $46,700 | $136,200 |
| 2014 | -- | $182,900 | $46,700 | $136,200 |
Source: Bright MLS
MLS Number: PALN2013914
APN: 28-2295441-359152-0000
- 323 Plaza Dr
- 1003 E Cherry St
- 21 Summit Dr
- 650 S Duke St
- 259 Apple Blossom Ln
- 601 E Walnut St
- 39 Red Maple Cir
- 131 N Green St
- 422 E Oak St
- 0 S Forge Rd Unit PALN2019564
- 107 N Franklin St
- 870 S Franklin St
- 230 Parliament Dr
- 123 S Harrison St
- 457 Oak Ln
- 81 Cortland Crossing
- 79 Cortland Crossing
- 77 Cortland Crossing
- 75 Cortland Crossing
- 166 Spruce Ct
