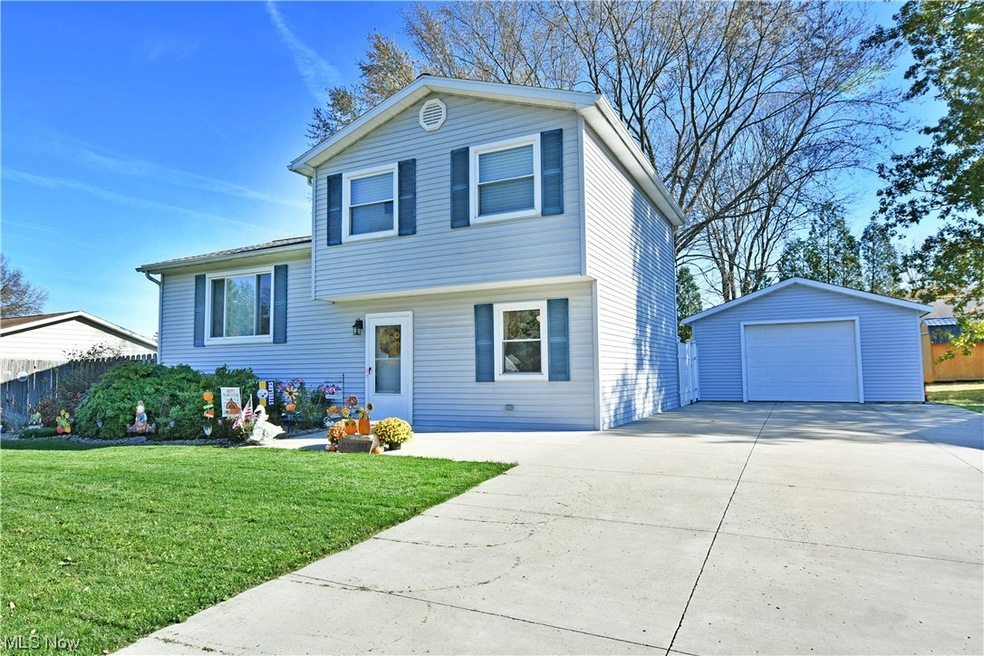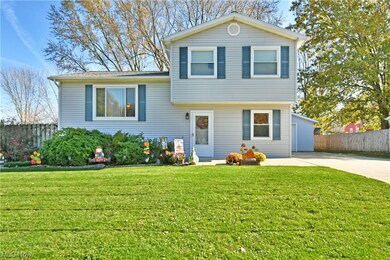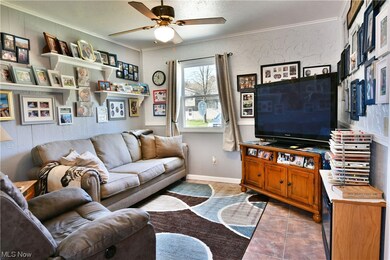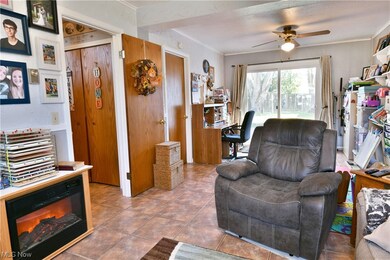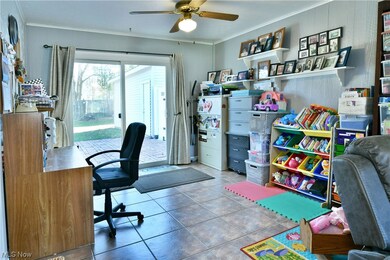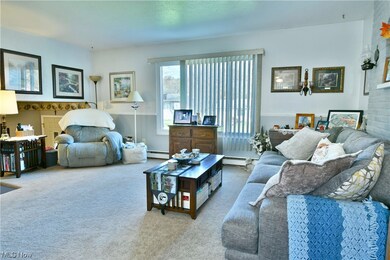
Estimated Value: $170,000 - $183,000
Highlights
- Deck
- 2 Car Detached Garage
- Patio
- No HOA
- Window Unit Cooling System
- Baseboard Heating
About This Home
As of December 2023First time being offered for sale! This is a well loved, well cared for, one owner home in a great neighborhood!Pull into the extra wide concrete drive ( poured in 2018) and notice the 2 car garage (1.5 car door) built in 2002 and the beautifully maintained landscaping throughout the entire yard. Front door leads to the foyer, and the large family room and the laundry room on the lower level. Lots of shelving for storage in the laundry room in addition to a crawl space under the entire main level with 2 entrances for easier access ( one in laundry room and one in the foyer).There is a sliding glass door ( replaced in 2015) that leads to a beautiful, large brick patio ( the bricks came from 10th st in Salem). A few steps from the lower level lead you to the main level. Living room with picture window providing lots of light and a brick accent wall lead to the spacious eat in kitchen with dining area, counter seating and appliance package (new in 2017).Dining area has sliding doors that lead to a large deck overlooking the fully fenced back yard. On the upper level are 3 bedrooms and an updated main bathroom. Carpet throughout replaced 2015-2017. The back yard is the perfect entertaining place for summer parties and there is a large two story shed for more storage! This split level home is so cozy and so well maintained, you will definitely want to make it yours!
Last Agent to Sell the Property
Brokers Realty Group Brokerage Email: celeste.kasten@brokerssold.com (330) 506-2382 License #2006007176 Listed on: 11/04/2023
Home Details
Home Type
- Single Family
Est. Annual Taxes
- $1,440
Year Built
- Built in 1977
Lot Details
- 9,374 Sq Ft Lot
- Lot Dimensions are 75x125
- West Facing Home
- Property is Fully Fenced
- Wood Fence
Parking
- 2 Car Detached Garage
- Garage Door Opener
Home Design
- Split Level Home
- Fiberglass Roof
- Asphalt Roof
- Vinyl Siding
Interior Spaces
- 1,332 Sq Ft Home
- 2-Story Property
Kitchen
- Range
- Microwave
- Dishwasher
Bedrooms and Bathrooms
- 3 Bedrooms
- 1 Full Bathroom
Outdoor Features
- Deck
- Patio
Utilities
- Window Unit Cooling System
- Baseboard Heating
Community Details
- No Home Owners Association
- High Park Subdivision
Listing and Financial Details
- Assessor Parcel Number 5002259000
Ownership History
Purchase Details
Home Financials for this Owner
Home Financials are based on the most recent Mortgage that was taken out on this home.Similar Homes in Salem, OH
Home Values in the Area
Average Home Value in this Area
Purchase History
| Date | Buyer | Sale Price | Title Company |
|---|---|---|---|
| Birk Andrew James Edward | $180,000 | Heritage Union Title |
Mortgage History
| Date | Status | Borrower | Loan Amount |
|---|---|---|---|
| Open | Birk Andrew James Edward | $176,739 | |
| Previous Owner | Bleakley Randall L | $68,800 | |
| Previous Owner | Bleakley Randall L | $60,000 |
Property History
| Date | Event | Price | Change | Sq Ft Price |
|---|---|---|---|---|
| 12/08/2023 12/08/23 | Sold | $180,000 | +2.9% | $135 / Sq Ft |
| 11/05/2023 11/05/23 | Pending | -- | -- | -- |
| 11/04/2023 11/04/23 | For Sale | $175,000 | -- | $131 / Sq Ft |
Tax History Compared to Growth
Tax History
| Year | Tax Paid | Tax Assessment Tax Assessment Total Assessment is a certain percentage of the fair market value that is determined by local assessors to be the total taxable value of land and additions on the property. | Land | Improvement |
|---|---|---|---|---|
| 2024 | $1,546 | $37,070 | $6,270 | $30,800 |
| 2023 | $1,167 | $37,070 | $6,270 | $30,800 |
| 2022 | $1,101 | $37,070 | $6,270 | $30,800 |
| 2021 | $853 | $29,130 | $6,130 | $23,000 |
| 2020 | $860 | $29,130 | $6,130 | $23,000 |
| 2019 | $860 | $29,130 | $6,130 | $23,000 |
| 2018 | $1,173 | $26,470 | $5,570 | $20,900 |
| 2017 | $1,172 | $26,470 | $5,570 | $20,900 |
| 2016 | $1,191 | $26,470 | $5,640 | $20,830 |
| 2015 | $1,191 | $26,470 | $5,640 | $20,830 |
| 2014 | $1,156 | $26,470 | $5,640 | $20,830 |
Agents Affiliated with this Home
-
Celeste Kasten

Seller's Agent in 2023
Celeste Kasten
Brokers Realty Group
(330) 506-2382
123 Total Sales
-
Danielle Yemma

Buyer's Agent in 2023
Danielle Yemma
Brokers Realty Group
(330) 240-3501
61 Total Sales
Map
Source: MLS Now
MLS Number: 4502181
APN: 5002259000
- 1166 Elberon Ave
- 1298 Elberon Ave
- 1357 Elberon Ave
- 871 Newgarden Ave
- 608 Arch St
- 600 Arch St
- 693 W Wilson St
- 1372 W State St
- 492 W Pershing St
- 264 W Wilson St
- 1750 Allen Dr
- 294 Jennings Ave
- 503 W Pidgeon Rd
- 1848 Allen Dr
- 2775 Ohio 9
- 1859 Allen Dr
- 1783 Depot Rd
- 559 E Perry St
- 14780 Country Club Ln Unit D
- 741 Jennings Ave
- 1036 Elberon Ave
- 1022 Elberon Ave
- 1084 Elberon Ave
- 1037 Elberon Ave
- 1013 Elberon Ave
- 1083 Elberon Ave
- 1122 Elberon Ave
- 978 Elberon Ave
- 981 Elberon Ave
- 1037 Andrew Ave
- 964 Elberon Ave
- 1119 Elberon Ave
- 1015 Andrew Ave
- 965 Elberon Ave
- 1121 Andrew Ave
- 1075 Andrew Ave
- 1154 Elberon Ave
- 1151 Elberon Ave
- 965 Andrew Ave
- 1153 Andrew Ave
