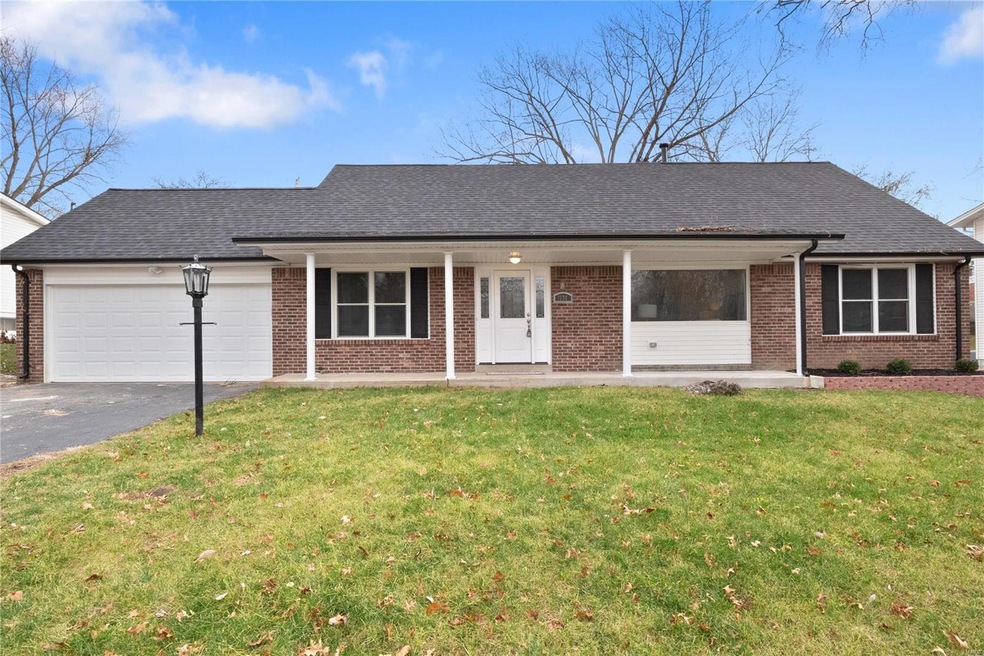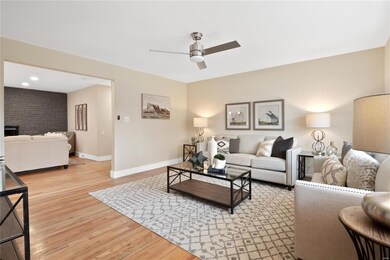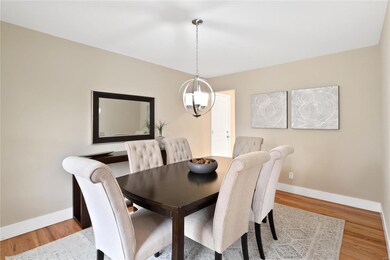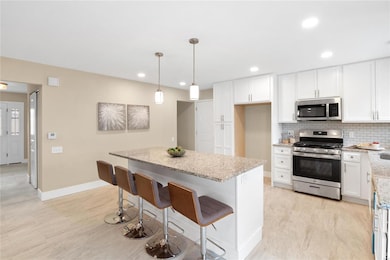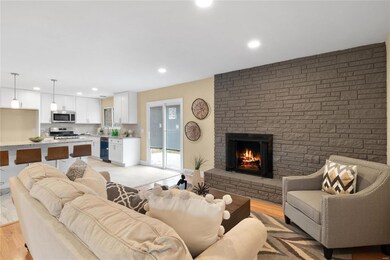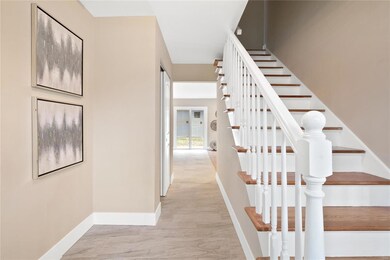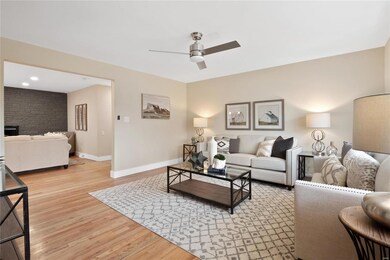
1036 Fernview Dr Saint Louis, MO 63141
Highlights
- Primary Bedroom Suite
- Fireplace in Hearth Room
- Traditional Architecture
- Bellerive Elementary School Rated A-
- Hearth Room
- Wood Flooring
About This Home
As of March 2023BOM, through no fault of the seller! Over 3400 sq ft of total living area in this spacious 4 bed 3 bath ranch! Fully rehabbed! Gorgeous wood floors! Huge light filled living room and Dining room! Updated kitchen with granite counters, back splash, center island with breakfast bar, stainless appliances pantry, gas stove, and wine cooler! Cozy hearth room with wood burning fireplace! Generous Main Floor Master with private bath! Master bath has dual sinks, glass enclosed tiled shower and walk in closet! Upstairs you will find 3 more spacious beds and updated full hall bath, and plenty of closet space! LL is partially finished with Luxury vinyl plank flooring with tons of space for Family room, Rec Room, and laundry! Spacious yard with concrete patio! New mailbox! New Roof! Updated Electric & Plumbing! Close to restaurants, shopping, parks and HWY!
Last Agent to Sell the Property
Berkshire Hathaway HomeServices Select Properties License #2005001950

Home Details
Home Type
- Single Family
Est. Annual Taxes
- $4,043
Year Built
- Built in 1965
Lot Details
- 9,901 Sq Ft Lot
- Lot Dimensions are 110x90
Parking
- 2 Car Attached Garage
- Garage Door Opener
Home Design
- Traditional Architecture
- Brick or Stone Mason
- Vinyl Siding
Interior Spaces
- 3,406 Sq Ft Home
- 1.5-Story Property
- Wood Burning Fireplace
- Fireplace in Hearth Room
- Insulated Windows
- Panel Doors
- Family Room
- Living Room
- Formal Dining Room
- Wood Flooring
- Fire and Smoke Detector
- Partially Finished Basement
Kitchen
- Hearth Room
- Eat-In Kitchen
- Breakfast Bar
- Gas Oven or Range
- Dishwasher
- Wine Cooler
- Stainless Steel Appliances
- Kitchen Island
- Solid Surface Countertops
- Built-In or Custom Kitchen Cabinets
- Disposal
Bedrooms and Bathrooms
- 4 Bedrooms | 1 Primary Bedroom on Main
- Primary Bedroom Suite
- 3 Full Bathrooms
- Dual Vanity Sinks in Primary Bathroom
- Shower Only
Outdoor Features
- Covered patio or porch
Schools
- Bellerive Elem. Elementary School
- Northeast Middle School
- Parkway North High School
Utilities
- Forced Air Heating and Cooling System
- Heating System Uses Gas
- Gas Water Heater
Community Details
- Recreational Area
Listing and Financial Details
- Assessor Parcel Number 16P-21-0643
Ownership History
Purchase Details
Home Financials for this Owner
Home Financials are based on the most recent Mortgage that was taken out on this home.Purchase Details
Purchase Details
Purchase Details
Home Financials for this Owner
Home Financials are based on the most recent Mortgage that was taken out on this home.Purchase Details
Home Financials for this Owner
Home Financials are based on the most recent Mortgage that was taken out on this home.Purchase Details
Home Financials for this Owner
Home Financials are based on the most recent Mortgage that was taken out on this home.Purchase Details
Home Financials for this Owner
Home Financials are based on the most recent Mortgage that was taken out on this home.Purchase Details
Map
Similar Homes in Saint Louis, MO
Home Values in the Area
Average Home Value in this Area
Purchase History
| Date | Type | Sale Price | Title Company |
|---|---|---|---|
| Warranty Deed | -- | Investors Title | |
| Quit Claim Deed | -- | None Listed On Document | |
| Deed In Lieu Of Foreclosure | -- | Cook Group Pllc | |
| Warranty Deed | $19,000 | Freedom Title Llc St Louis | |
| Warranty Deed | $163,400 | Investors Title Co Clayton | |
| Interfamily Deed Transfer | -- | Investors Title Co Clayton | |
| Quit Claim Deed | -- | Investors Title | |
| Quit Claim Deed | -- | -- |
Mortgage History
| Date | Status | Loan Amount | Loan Type |
|---|---|---|---|
| Open | $344,000 | New Conventional | |
| Previous Owner | $270,000 | Commercial | |
| Previous Owner | $183,704 | Commercial |
Property History
| Date | Event | Price | Change | Sq Ft Price |
|---|---|---|---|---|
| 03/08/2023 03/08/23 | Sold | -- | -- | -- |
| 02/08/2023 02/08/23 | Pending | -- | -- | -- |
| 02/06/2023 02/06/23 | For Sale | $430,000 | 0.0% | $126 / Sq Ft |
| 02/01/2023 02/01/23 | Pending | -- | -- | -- |
| 01/16/2023 01/16/23 | Price Changed | $430,000 | -1.1% | $126 / Sq Ft |
| 01/06/2023 01/06/23 | Price Changed | $434,900 | -1.1% | $128 / Sq Ft |
| 12/07/2022 12/07/22 | For Sale | $439,900 | +214.4% | $129 / Sq Ft |
| 03/30/2021 03/30/21 | Sold | -- | -- | -- |
| 07/05/2020 07/05/20 | Pending | -- | -- | -- |
| 07/05/2020 07/05/20 | For Sale | $139,900 | -- | $66 / Sq Ft |
Tax History
| Year | Tax Paid | Tax Assessment Tax Assessment Total Assessment is a certain percentage of the fair market value that is determined by local assessors to be the total taxable value of land and additions on the property. | Land | Improvement |
|---|---|---|---|---|
| 2023 | $4,043 | $59,660 | $17,330 | $42,330 |
| 2022 | $3,691 | $51,690 | $20,810 | $30,880 |
| 2021 | $3,670 | $51,690 | $20,810 | $30,880 |
| 2020 | $3,326 | $44,900 | $15,600 | $29,300 |
| 2019 | $3,255 | $44,900 | $15,600 | $29,300 |
| 2018 | $3,367 | $43,110 | $15,600 | $27,510 |
| 2017 | $3,269 | $43,110 | $15,600 | $27,510 |
| 2016 | $2,815 | $35,610 | $13,000 | $22,610 |
| 2015 | $2,950 | $35,610 | $13,000 | $22,610 |
| 2014 | $3,078 | $40,010 | $10,180 | $29,830 |
Source: MARIS MLS
MLS Number: MAR22074504
APN: 16P-21-0643
- 13083 Ferntrails Ln
- 1101 Rue La Chelle Walk Unit 1101
- 1147 Rue La Chelle Walk Unit 1147
- 1163 Mill Crossing Dr Unit 305
- 1163 Mill Crossing Dr Unit 100
- 1163 Mill Crossing Dr Unit 205
- 1145 Rue La Ville Walk Unit 1145
- 1129 Rue La Ville Walk Unit 1129
- 1175 Mill Crossing Dr Unit 307
- 12859 Town and Four Dr Unit 12859
- 1128 Rue La Ville Walk Unit 1128
- 13101 Mill Crossing Ct Unit 200
- 13101 Mill Crossing Ct Unit 307
- 830 Montmartre Ct
- 13115 Mill Crossing Ct Unit 106
- 1259 Coral Bells Ct
- 835 Montmartre Ct
- 13016 Montmartre Dr
- 1209 Woodland Point Dr Unit E
- 1209 Woodland Point Dr Unit D
