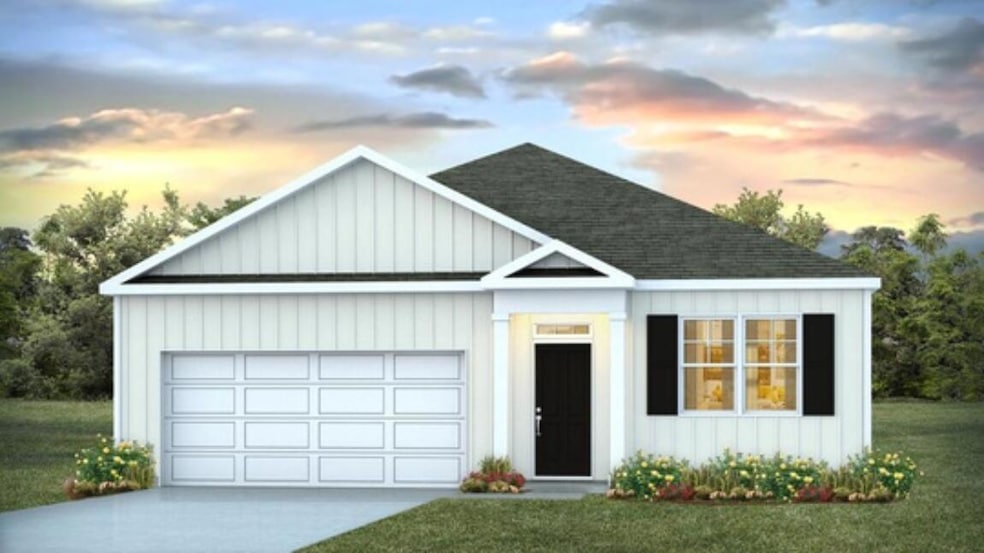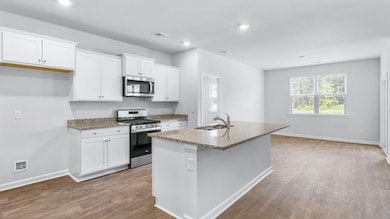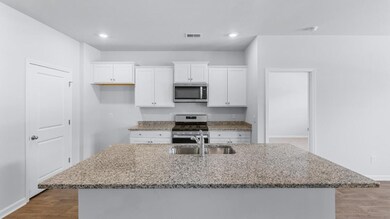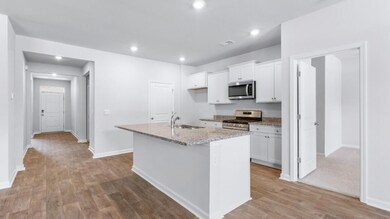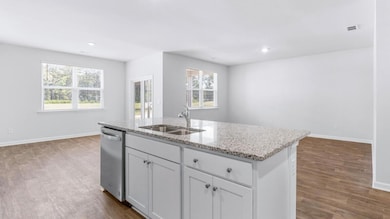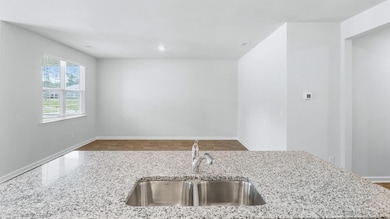
1036 Forrest Creek Dr Summerville, SC 29483
Estimated payment $2,551/month
Highlights
- Under Construction
- Loft
- Eat-In Kitchen
- Traditional Architecture
- High Ceiling
- Walk-In Closet
About This Home
READY THIS SPRING/SUMMER. Discover the perfect blend of comfort and convenience in Pineview North, Summerville's newest tranquil, wooded community, located off of Hwy. 78 and just minutes from I-26, and nestled in the heart of the Lowcountry. Pineview North is serviced by one of the top school districts in the area. That in addition to being minutes from shopping, dining, and entertainment of downtown Summerville makes this community the perfect location for peaceful living while enjoying everything Summerville has to offer.Introducing the Aria Floor Plan that embodies modern one-story elegance. Step into 1618 sq. ft. of beautifully designed living space where modern comfort meets refined style. You will be greeted with a spacious foyer that sets the tone for a light-filled, open-concept home. Two generously sized bedrooms share a pristine full bath, perfect for family living or hosting guests. The heart of the home boasts a stunning kitchen and dining area complete with an oversized quartz-topped island, a breakfast bar, ample white cabinetry, and a suite of modern stainless-steel appliances including a gas range, refrigerator, dishwasher and microwave. The primary suite is located at the rear of the home for added privacy. The primary bedroom offers an en suite bathroom with dual quartz vanities featuring vitreous china sinks, along with a large walk-in closet designed for optimal organization. The spacious living area seamlessly flows out to a covered porch, creating an ideal space for relaxation and entertaining while enjoying the outdoors.All new homes include D.R. Horton's Home is Connected package, an industry leading suite of smart home products that keeps homeowners connected with the people and places they value most. This smart technology allows homeowners to monitor and control their home from their couch or across the globe. Products include touchscreen interface, video doorbell, front door light, z-wave t-stat, and keyless door lock all of which are controlled by an included Alexa Dot and smartphone app with voice! Call to schedule your showing today and start envisioning your new life surrounded by nature's beauty!*Square footage dimensions are approximate. The photos you see here are for illustration purposes only, interior, and exterior features, options, colors and selections will differ. Please reach out to sales agent for options.
Home Details
Home Type
- Single Family
Year Built
- Built in 2025 | Under Construction
Lot Details
- 5,663 Sq Ft Lot
- Level Lot
Parking
- 2 Car Garage
Home Design
- Traditional Architecture
- Slab Foundation
- Fiberglass Roof
- Vinyl Siding
Interior Spaces
- 1,618 Sq Ft Home
- 1-Story Property
- High Ceiling
- Window Treatments
- Entrance Foyer
- Family Room
- Combination Dining and Living Room
- Loft
- Vinyl Flooring
- Laundry Room
Kitchen
- Eat-In Kitchen
- Gas Range
- Microwave
- Dishwasher
- Kitchen Island
Bedrooms and Bathrooms
- 3 Bedrooms
- Walk-In Closet
- 2 Full Bathrooms
Schools
- Alston Bailey Elementary School
- Alston Middle School
- Summerville High School
Utilities
- Central Air
- Heating Available
Community Details
- Built by D.r. Horton, Inc.
- Pineview North Subdivision
Listing and Financial Details
- Home warranty included in the sale of the property
Map
Home Values in the Area
Average Home Value in this Area
Property History
| Date | Event | Price | Change | Sq Ft Price |
|---|---|---|---|---|
| 04/29/2025 04/29/25 | Price Changed | $389,900 | -0.4% | $241 / Sq Ft |
| 03/10/2025 03/10/25 | For Sale | $391,500 | -- | $242 / Sq Ft |
Similar Homes in Summerville, SC
Source: CHS Regional MLS
MLS Number: 25006402
- 1044 Forrest Creek Dr
- 1040 Forrest Creek Dr
- 1036 Forrest Creek Dr
- 1048 Forrest Creek Dr
- 1034 Forrest Creek Dr
- 1050 Forrest Creek Dr
- 1032 Forrest Creek Dr
- 1052 Forrest Creek Dr
- 1054 Forrest Creek Dr
- 1062 Forrest Creek Dr
- 1064 Forrest Creek Dr
- 1066 Forrest Creek Dr
- 3331 W 5th North St
- 1252 Wild Goose Trail
- 1560 Dawson Branch Rd
- 1216 Wild Goose Trail
- 1516 Mandarin Ct
- 2 Dawson Branch Rd
- Lot 1 Take Out Trail
- Lot 2 Take Out Trail
