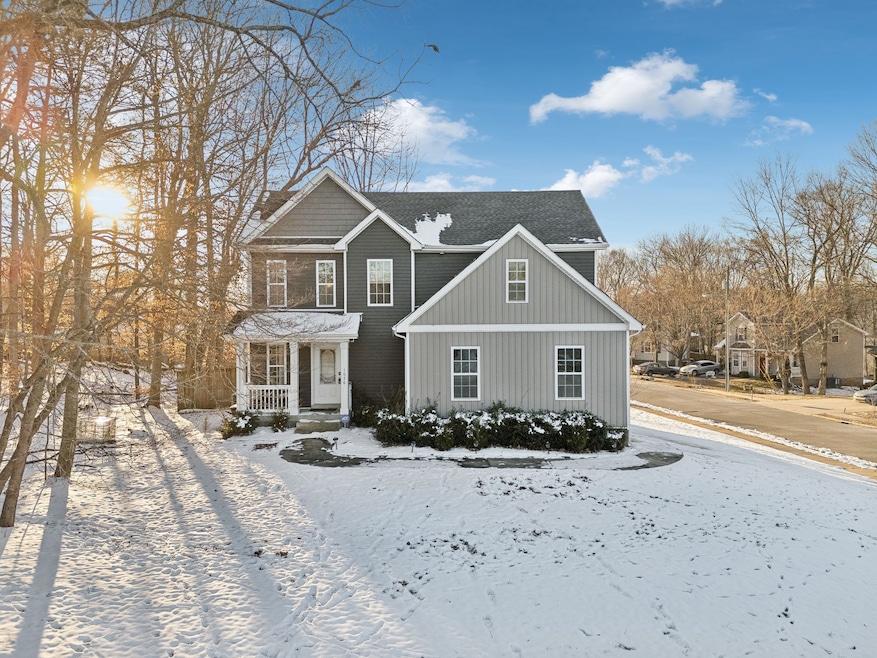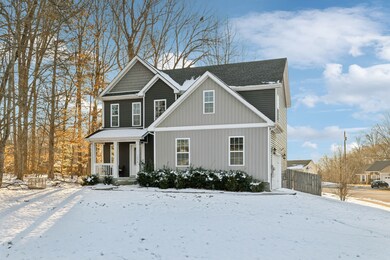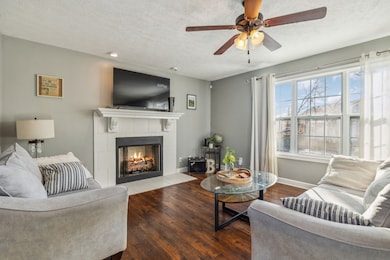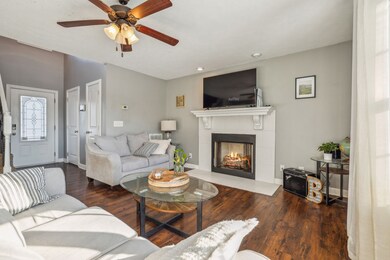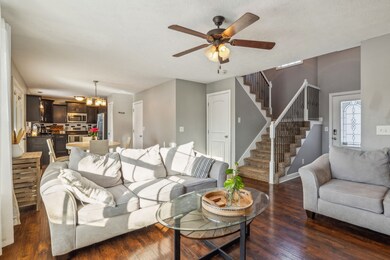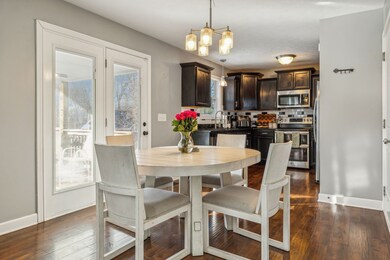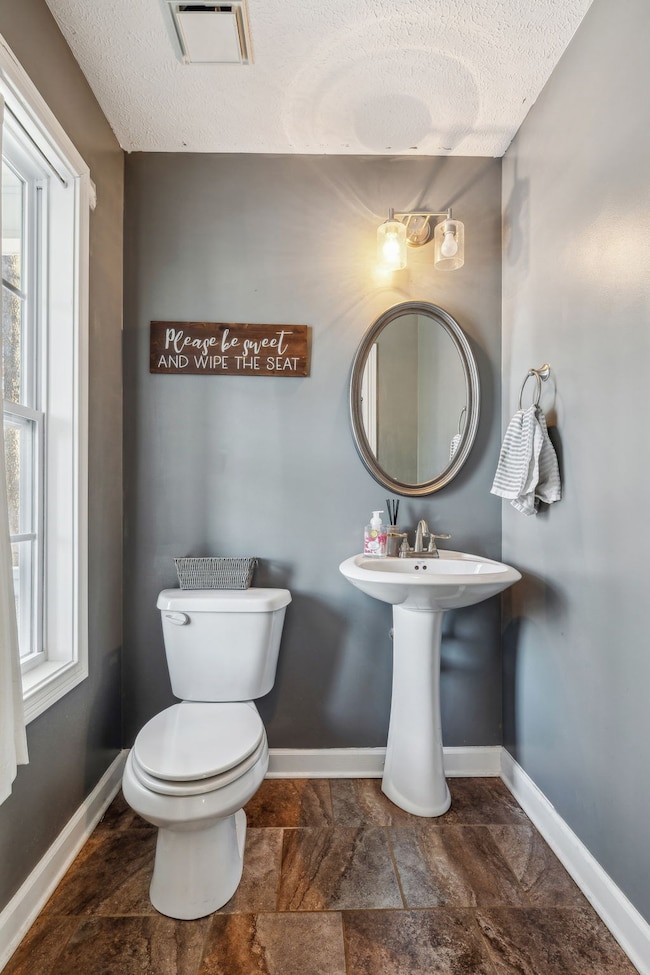
1036 Fuji Ln Clarksville, TN 37040
Glen Ellen Landing NeighborhoodHighlights
- Deck
- No HOA
- Walk-In Closet
- 1 Fireplace
- 2 Car Attached Garage
- Cooling Available
About This Home
As of April 2025Built in 2018, this charming three-bedroom, two-and-a-half-bathroom home sits on a desirable corner lot in Clarksville and is ready to welcome its next owners. From the moment you step inside, you’ll love the inviting feel of the open-concept living space, filled with natural light and perfect for cozy nights in or gathering with friends and family. The kitchen is both stylish and functional, featuring stainless steel appliances, modern finishes, and plenty of storage—perfect for home cooks and entertainers alike. Upstairs, the primary suite offers a peaceful retreat with its own ensuite bathroom and spacious closet. The primary bathroom is currently in the process of being painted a light grey, adding a fresh and modern touch. The additional bedrooms provide plenty of flexibility—whether for family, guests, or a home office. Step outside to enjoy the covered back deck overlooking the fully fenced backyard, a perfect space for pets, play, or simply relaxing in privacy. Conveniently located near shopping and dining, this home offers both comfort and convenience.
Last Agent to Sell the Property
Compass Tennessee, LLC Brokerage Phone: 4237366650 License #364746 Listed on: 02/28/2025

Home Details
Home Type
- Single Family
Est. Annual Taxes
- $1,930
Year Built
- Built in 2018
Lot Details
- 0.29 Acre Lot
- Property is Fully Fenced
- Lot Has A Rolling Slope
Parking
- 2 Car Attached Garage
Home Design
- Slab Foundation
- Shingle Roof
- Vinyl Siding
Interior Spaces
- 1,578 Sq Ft Home
- Property has 2 Levels
- 1 Fireplace
Kitchen
- Microwave
- Dishwasher
Flooring
- Carpet
- Laminate
Bedrooms and Bathrooms
- 3 Bedrooms
- Walk-In Closet
Laundry
- Dryer
- Washer
Home Security
- Home Security System
- Fire and Smoke Detector
Outdoor Features
- Deck
Schools
- Glenellen Elementary School
- Northeast Middle School
- Northeast High School
Utilities
- Cooling Available
- Central Heating
Community Details
- No Home Owners Association
- Glenellen Landing Subdivision
Listing and Financial Details
- Assessor Parcel Number 063031E J 06000 00002031E
Ownership History
Purchase Details
Home Financials for this Owner
Home Financials are based on the most recent Mortgage that was taken out on this home.Purchase Details
Home Financials for this Owner
Home Financials are based on the most recent Mortgage that was taken out on this home.Purchase Details
Home Financials for this Owner
Home Financials are based on the most recent Mortgage that was taken out on this home.Purchase Details
Home Financials for this Owner
Home Financials are based on the most recent Mortgage that was taken out on this home.Purchase Details
Home Financials for this Owner
Home Financials are based on the most recent Mortgage that was taken out on this home.Purchase Details
Similar Homes in Clarksville, TN
Home Values in the Area
Average Home Value in this Area
Purchase History
| Date | Type | Sale Price | Title Company |
|---|---|---|---|
| Warranty Deed | $299,400 | Wagon Wheel Title | |
| Quit Claim Deed | -- | None Listed On Document | |
| Warranty Deed | $240,000 | Freedom Title Services Llc | |
| Warranty Deed | $172,900 | -- | |
| Warranty Deed | $37,000 | -- | |
| Warranty Deed | $384,000 | -- |
Mortgage History
| Date | Status | Loan Amount | Loan Type |
|---|---|---|---|
| Open | $284,289 | FHA | |
| Previous Owner | $245,520 | VA | |
| Previous Owner | $176,617 | VA | |
| Previous Owner | $138,300 | Stand Alone Refi Refinance Of Original Loan |
Property History
| Date | Event | Price | Change | Sq Ft Price |
|---|---|---|---|---|
| 04/21/2025 04/21/25 | Sold | $299,400 | +1.5% | $190 / Sq Ft |
| 03/18/2025 03/18/25 | Pending | -- | -- | -- |
| 03/14/2025 03/14/25 | Price Changed | $294,900 | -1.7% | $187 / Sq Ft |
| 03/10/2025 03/10/25 | Price Changed | $299,900 | -3.3% | $190 / Sq Ft |
| 02/28/2025 02/28/25 | For Sale | $310,000 | +29.2% | $196 / Sq Ft |
| 03/22/2021 03/22/21 | Sold | $240,000 | +4.3% | $152 / Sq Ft |
| 02/23/2021 02/23/21 | Pending | -- | -- | -- |
| 02/15/2021 02/15/21 | For Sale | $230,000 | -- | $146 / Sq Ft |
Tax History Compared to Growth
Tax History
| Year | Tax Paid | Tax Assessment Tax Assessment Total Assessment is a certain percentage of the fair market value that is determined by local assessors to be the total taxable value of land and additions on the property. | Land | Improvement |
|---|---|---|---|---|
| 2024 | $2,248 | $75,450 | $0 | $0 |
| 2023 | $2,248 | $45,725 | $0 | $0 |
| 2022 | $1,929 | $45,725 | $0 | $0 |
| 2021 | $1,929 | $45,725 | $0 | $0 |
| 2020 | $1,838 | $45,725 | $0 | $0 |
| 2019 | $1,838 | $45,725 | $0 | $0 |
| 2018 | $253 | $43,600 | $0 | $0 |
| 2017 | $73 | $5,850 | $0 | $0 |
| 2016 | $180 | $5,850 | $0 | $0 |
| 2015 | $247 | $5,850 | $0 | $0 |
| 2014 | $243 | $5,850 | $0 | $0 |
| 2013 | -- | $3,825 | $0 | $0 |
Agents Affiliated with this Home
-

Seller's Agent in 2025
Mason Earls
Compass Tennessee, LLC
(423) 736-6650
2 in this area
91 Total Sales
-
T
Seller Co-Listing Agent in 2025
Taylor Burkhead
Compass Tennessee, LLC
(615) 475-5616
1 in this area
60 Total Sales
-

Buyer's Agent in 2025
Sheena Dixon
Haus Realty & Management LLC
(931) 561-7729
1 in this area
83 Total Sales
-
J
Buyer Co-Listing Agent in 2025
Julianna Smith
Haus Realty & Management LLC
(931) 647-3501
1 in this area
2 Total Sales
-

Seller's Agent in 2021
Janet Bloodworth
Keller Williams Realty
(931) 551-6197
1 in this area
48 Total Sales
-

Buyer's Agent in 2021
Steve Nash
Keller Williams Realty
(931) 302-6658
4 in this area
653 Total Sales
Map
Source: Realtracs
MLS Number: 2796075
APN: 031E-J-060.00
- 1052 Fuji Ln
- 2980 Core Dr
- 1064 Fuji Ln
- 2916 Sharpie Dr
- 1053 Red Apple Ct
- 1041 Red Apple Ct
- 1042 Red Apple Ct
- 2889 Sharpie Dr
- 1045 Winesap Rd
- 578 Pongracz Way
- 582 Pongracz Way
- 1002 Winesap Rd
- 583 Pongracz Way
- 1069 Winesap Rd
- 356 Timber Springs
- 324 Kildeer Dr
- 386 Pinkston Ct
- 359 Timber Springs
- 962 Winesap Rd
- 362 Timber Springs
