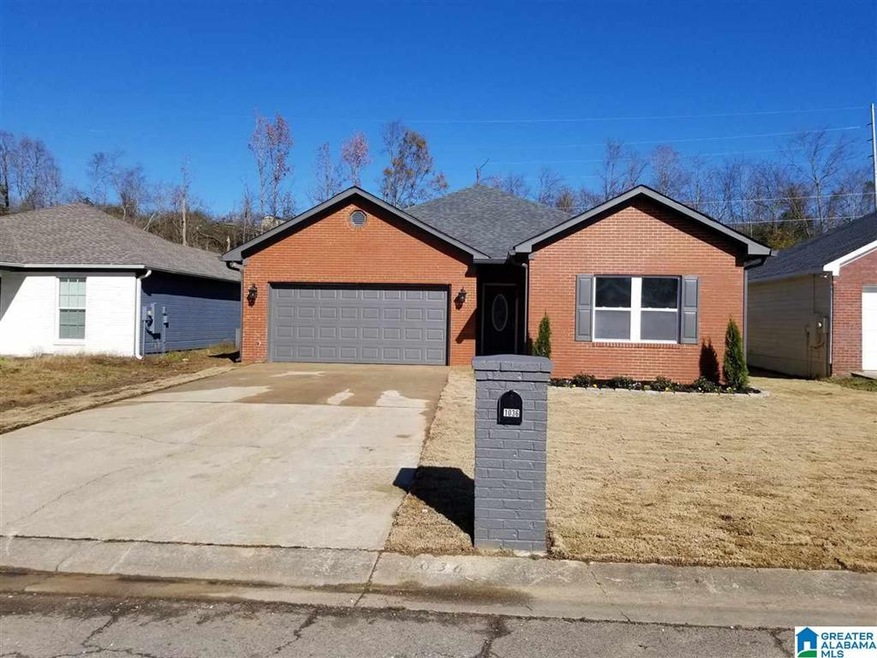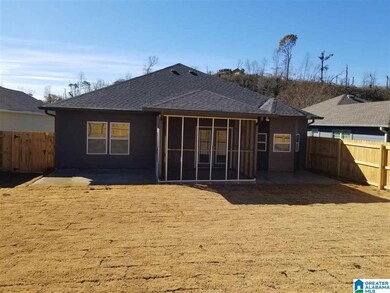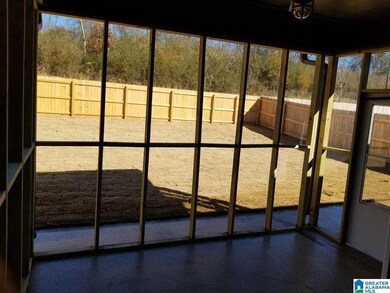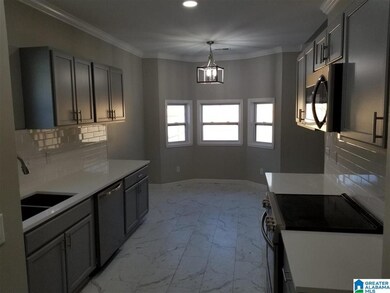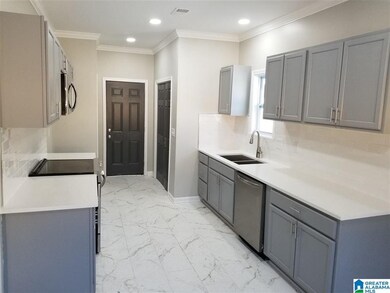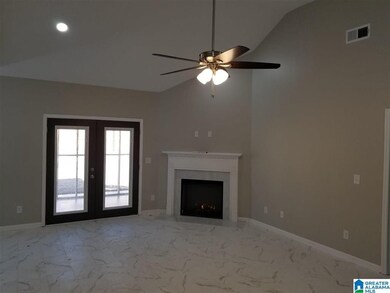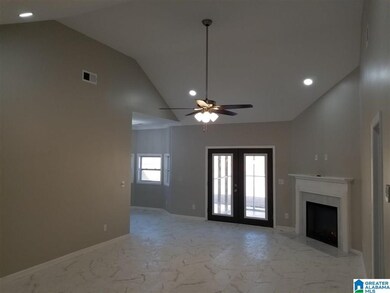
1036 Georgetown Ln Birmingham, AL 35217
Highlights
- New Construction
- Stone Countertops
- Stainless Steel Appliances
- Attic
- Screened Porch
- Fenced Yard
About This Home
As of December 2021New Construction, double car garage,8x8 walk in master bedroom closet 12' ceiling in living room, Tiled showers, Quartz kitchen countertops, tile and luxury plank vinyl flooring, electric fireplace, fenced in backyard yard, screened in back patio area, new sod yard, crown molding, designer paint colors, light ceiling fans in all bedrooms, and stunning bathrooms with showers tiled to the ceiling with designer high gloss tiles, lots of bells and whistles for a new construction at the price offered, includes stainless dishwasher, range, and over the range microwave, garbage disposal, just add the refrigerator of your choice. 1 year home owner warranty included. Schedule your showing before this is gone.
Last Agent to Sell the Property
Allen South
Southern Living Realty License #127250 Listed on: 12/01/2021
Last Buyer's Agent
Liana Klumpp
Picket Realty Services LLC License #135167
Home Details
Home Type
- Single Family
Est. Annual Taxes
- $2,480
Year Built
- Built in 2021 | New Construction
Lot Details
- 6,534 Sq Ft Lot
- Fenced Yard
Parking
- 1 Car Attached Garage
- Front Facing Garage
- Driveway
Home Design
- Brick Exterior Construction
- Slab Foundation
- HardiePlank Siding
Interior Spaces
- 1,428 Sq Ft Home
- 1-Story Property
- Crown Molding
- Smooth Ceilings
- Recessed Lighting
- Ventless Fireplace
- See Through Fireplace
- Marble Fireplace
- Electric Fireplace
- Bay Window
- French Doors
- Living Room with Fireplace
- Screened Porch
- Pull Down Stairs to Attic
Kitchen
- Electric Oven
- Stove
- Built-In Microwave
- Dishwasher
- Stainless Steel Appliances
- Stone Countertops
- Disposal
Flooring
- Tile
- Vinyl
Bedrooms and Bathrooms
- 3 Bedrooms
- 2 Full Bathrooms
- Bathtub and Shower Combination in Primary Bathroom
Laundry
- Laundry Room
- Laundry on main level
- Washer and Electric Dryer Hookup
Outdoor Features
- Screened Patio
Schools
- Fultondale Elementary And Middle School
- Fultondale High School
Utilities
- Central Heating and Cooling System
- Heat Pump System
- Underground Utilities
- Electric Water Heater
Community Details
- $15 Other Monthly Fees
Listing and Financial Details
- Visit Down Payment Resource Website
- Tax Lot 28
- Assessor Parcel Number 13-30-2-003-001.024
Ownership History
Purchase Details
Purchase Details
Home Financials for this Owner
Home Financials are based on the most recent Mortgage that was taken out on this home.Purchase Details
Purchase Details
Home Financials for this Owner
Home Financials are based on the most recent Mortgage that was taken out on this home.Purchase Details
Purchase Details
Home Financials for this Owner
Home Financials are based on the most recent Mortgage that was taken out on this home.Similar Homes in the area
Home Values in the Area
Average Home Value in this Area
Purchase History
| Date | Type | Sale Price | Title Company |
|---|---|---|---|
| Special Warranty Deed | $5,803,670 | -- | |
| Warranty Deed | $259,000 | -- | |
| Warranty Deed | $20,000 | -- | |
| Warranty Deed | $102,000 | -- | |
| Warranty Deed | $101,000 | -- | |
| Warranty Deed | $92,100 | Alabama Title Co Inc |
Mortgage History
| Date | Status | Loan Amount | Loan Type |
|---|---|---|---|
| Previous Owner | $89,974 | FHA |
Property History
| Date | Event | Price | Change | Sq Ft Price |
|---|---|---|---|---|
| 12/22/2021 12/22/21 | Sold | $259,000 | 0.0% | $181 / Sq Ft |
| 12/01/2021 12/01/21 | For Sale | $259,000 | +153.9% | $181 / Sq Ft |
| 03/20/2015 03/20/15 | Sold | $102,000 | -8.9% | $71 / Sq Ft |
| 01/28/2015 01/28/15 | Pending | -- | -- | -- |
| 08/25/2014 08/25/14 | For Sale | $112,000 | -- | $78 / Sq Ft |
Tax History Compared to Growth
Tax History
| Year | Tax Paid | Tax Assessment Tax Assessment Total Assessment is a certain percentage of the fair market value that is determined by local assessors to be the total taxable value of land and additions on the property. | Land | Improvement |
|---|---|---|---|---|
| 2024 | $2,480 | $45,000 | -- | -- |
| 2022 | $1,311 | $11,900 | $3,200 | $8,700 |
| 2021 | $707 | $13,800 | $3,200 | $10,600 |
| 2020 | $696 | $13,600 | $3,200 | $10,400 |
| 2019 | $659 | $12,920 | $0 | $0 |
| 2018 | $654 | $12,840 | $0 | $0 |
| 2017 | $654 | $12,840 | $0 | $0 |
| 2016 | $654 | $12,840 | $0 | $0 |
| 2015 | $1,415 | $12,840 | $0 | $0 |
| 2014 | $721 | $24,000 | $0 | $0 |
| 2013 | $721 | $24,000 | $0 | $0 |
Agents Affiliated with this Home
-

Seller's Agent in 2021
Allen South
Southern Living Realty
(205) 734-1709
-
L
Buyer's Agent in 2021
Liana Klumpp
Picket Realty Services LLC
-

Seller's Agent in 2015
Paige McCoy
Sweet Homelife
-
Faith Harper

Buyer's Agent in 2015
Faith Harper
RE/MAX
(205) 675-8757
16 in this area
114 Total Sales
Map
Source: Greater Alabama MLS
MLS Number: 1305032
APN: 13-00-30-2-003-001.024
- 2303 Fulton Dr
- 2708 Nelda Cir
- 1798 Carson Rd N
- 801 Lykes Blvd Unit 1
- 725 Lual Dr Unit 8
- 2869 Rose Arbor Cir Unit 9-11
- 2203 Fulton Dr Unit 1
- 879 Lual Dr Unit LOT 12
- 551 Black Creek Rd
- 916 Republic Ave
- 3007 Calvary Hill Unit 24
- 650 Black Creek Rd
- 733 Darlene Dr
- 913 Calvary Crossing Unit 16
- 3688 Grand Central Ave
- 3006 Calvary Hill Unit 1
- 3000 Calvary Hill Unit 2
- 804 Calvary Crossing Unit 20
- 927 Calvary Crossing Unit 4
- The Maddux II Village Pkwy
