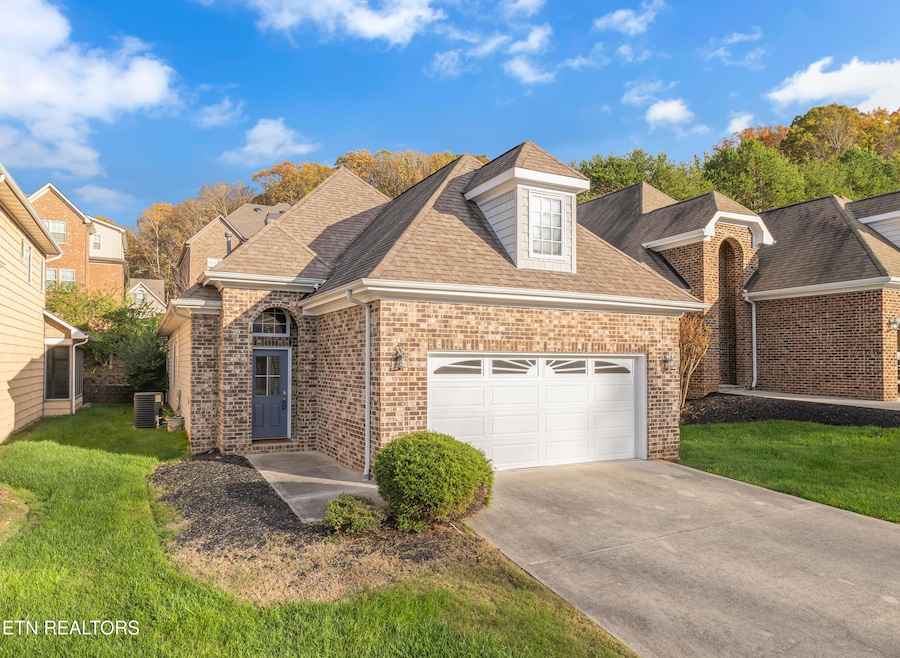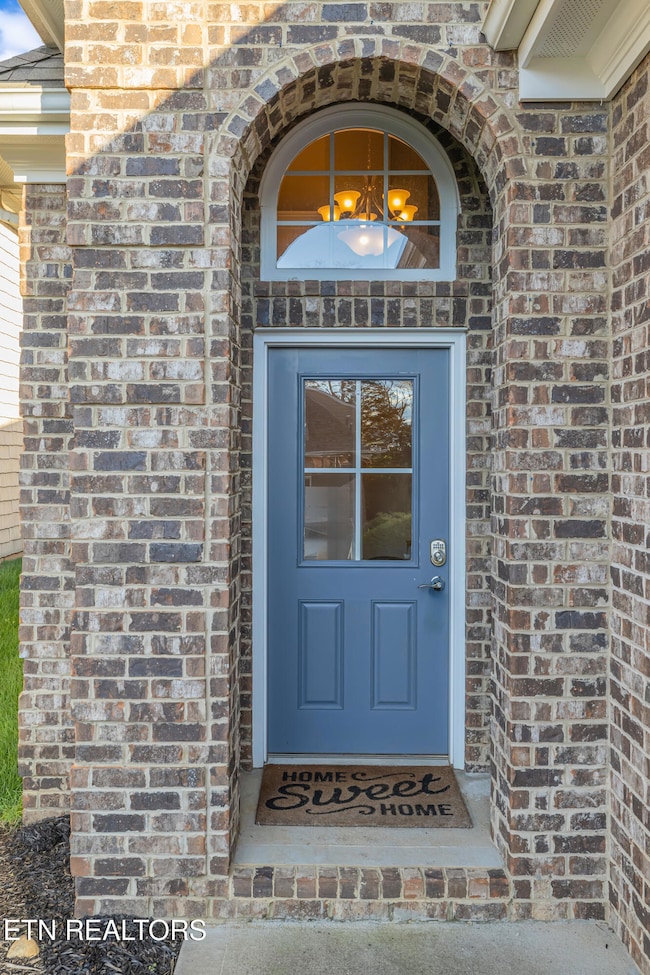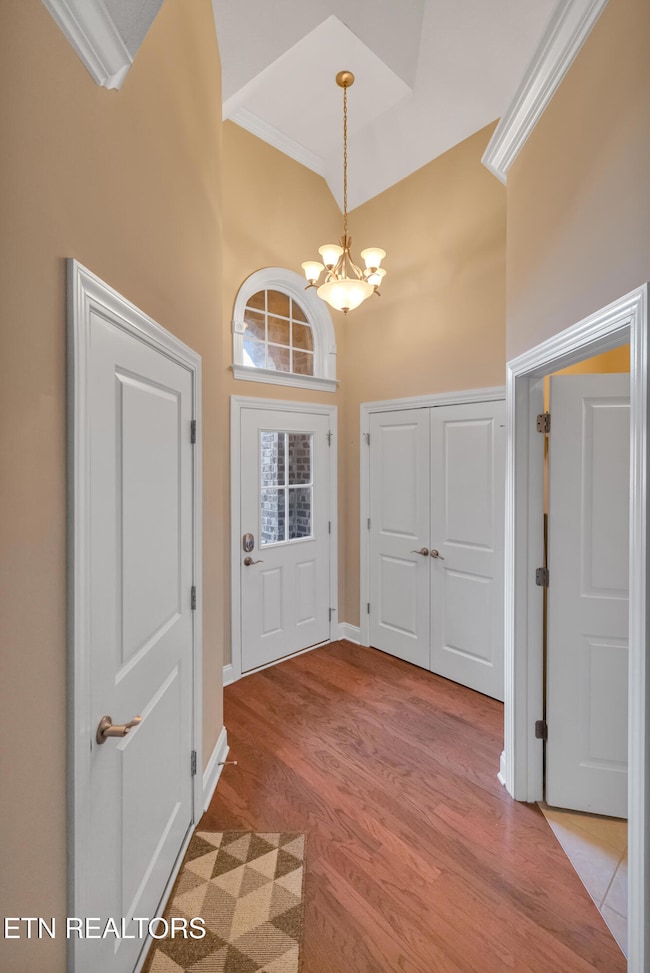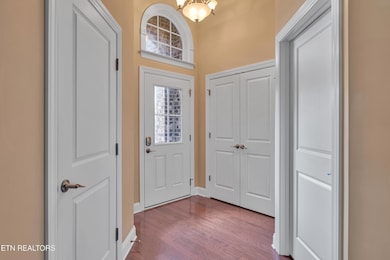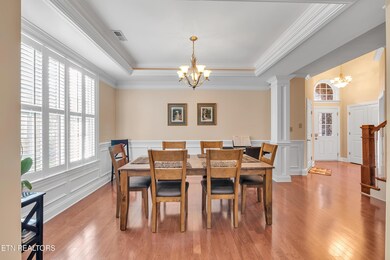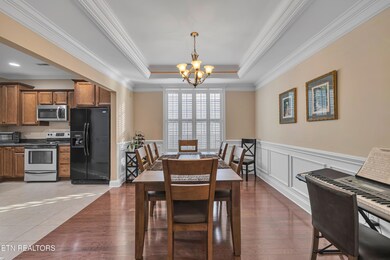1036 Gothic Manor Way Knoxville, TN 37923
Hickory Hills NeighborhoodEstimated payment $2,842/month
Highlights
- Clubhouse
- Traditional Architecture
- Screened Porch
- Blue Grass Elementary School Rated A-
- Wood Flooring
- Community Pool
About This Home
Charming Two-Story Home in the Heart of West Knoxville - 2,323 Sq Ft | 3 Bed | 2.5 Bath Welcome to this beautifully maintained two-story home nestled in West Knoxville. Boasting 2,323 square feet of living space, this home features an open and inviting layout perfect for comfortable living and entertaining. The spacious main-level Master Suite offers both privacy and convenience, while two generously sized bedrooms are located upstairs. The home includes two full baths and one half bath, thoughtfully designed for functionality and style. The heart of the home is the open-concept living room and kitchen, seamlessly flowing into a formal dining room perfect for gatherings. As of November 2025 Seller has installed new carpet upstairs and In December smoky Mountain tops will be installing new Countertops in the kitchen and master bathroom Recent upgrades add significant value and peace of mind, including: New downstairs A/C unit installed in 2024, Fully repainted white trim throughout the main level in 2024, New roof installed in 2025 and Freshly repainted garage for a clean, updated look July 2025. This is an excellent opportunity to own a home that's move-in ready with room for your personal touch. Schedule your showing today and imagine the possibilities!
Home Details
Home Type
- Single Family
Est. Annual Taxes
- $1,333
Year Built
- Built in 2008
Lot Details
- 4,356 Sq Ft Lot
- Lot Dimensions are 41x1058
- Zero Lot Line
HOA Fees
- $240 Monthly HOA Fees
Parking
- 2 Car Garage
Home Design
- Traditional Architecture
- Brick Exterior Construction
- Vinyl Siding
Interior Spaces
- 2,323 Sq Ft Home
- Tray Ceiling
- Ceiling Fan
- Marble Fireplace
- Gas Fireplace
- Drapes & Rods
- Formal Dining Room
- Screened Porch
- Fire and Smoke Detector
Kitchen
- Breakfast Bar
- Range
- Microwave
- Dishwasher
- Disposal
Flooring
- Wood
- Carpet
- Tile
Bedrooms and Bathrooms
- 3 Bedrooms
- Walk-In Closet
Schools
- Blue Grass Elementary School
- West Valley Middle School
- Bearden High School
Utilities
- Forced Air Heating and Cooling System
- Heating System Uses Natural Gas
Listing and Financial Details
- Assessor Parcel Number 133PF035
Community Details
Overview
- Westland Manor Subdivision
- Mandatory home owners association
Amenities
- Clubhouse
Recreation
- Community Pool
Map
Home Values in the Area
Average Home Value in this Area
Tax History
| Year | Tax Paid | Tax Assessment Tax Assessment Total Assessment is a certain percentage of the fair market value that is determined by local assessors to be the total taxable value of land and additions on the property. | Land | Improvement |
|---|---|---|---|---|
| 2025 | $1,333 | $85,800 | $0 | $0 |
| 2024 | $1,333 | $85,800 | $0 | $0 |
| 2023 | $1,333 | $85,800 | $0 | $0 |
| 2022 | $1,333 | $85,800 | $0 | $0 |
| 2021 | $1,261 | $59,475 | $0 | $0 |
| 2020 | $1,261 | $59,475 | $0 | $0 |
| 2019 | $1,261 | $59,475 | $0 | $0 |
| 2018 | $1,261 | $59,475 | $0 | $0 |
| 2017 | $1,261 | $59,475 | $0 | $0 |
| 2016 | $1,401 | $0 | $0 | $0 |
| 2015 | $1,401 | $0 | $0 | $0 |
| 2014 | $1,401 | $0 | $0 | $0 |
Property History
| Date | Event | Price | List to Sale | Price per Sq Ft | Prior Sale |
|---|---|---|---|---|---|
| 11/01/2025 11/01/25 | For Sale | $475,000 | 0.0% | $204 / Sq Ft | |
| 07/07/2025 07/07/25 | Pending | -- | -- | -- | |
| 07/02/2025 07/02/25 | For Sale | $475,000 | +4.4% | $204 / Sq Ft | |
| 01/05/2024 01/05/24 | Sold | $455,000 | -7.1% | $196 / Sq Ft | View Prior Sale |
| 11/04/2023 11/04/23 | Pending | -- | -- | -- | |
| 10/23/2023 10/23/23 | For Sale | $490,000 | -- | $211 / Sq Ft |
Purchase History
| Date | Type | Sale Price | Title Company |
|---|---|---|---|
| Warranty Deed | $455,000 | Premier Title | |
| Warranty Deed | $359,900 | None Listed On Document | |
| Quit Claim Deed | -- | None Available | |
| Interfamily Deed Transfer | -- | Knoxville Title Agency | |
| Quit Claim Deed | -- | None Available | |
| Warranty Deed | $164,000 | First Priority Title Co Inc |
Mortgage History
| Date | Status | Loan Amount | Loan Type |
|---|---|---|---|
| Previous Owner | $259,900 | New Conventional | |
| Previous Owner | $170,000 | New Conventional |
Source: East Tennessee REALTORS® MLS
MLS Number: 1306929
APN: 133PF-035
- 1006 Middleton Place
- 8310 English Hill Ln
- 1001 Westland Creek Blvd
- 1155 Evelyn Mae Way
- 1200 Farrington Dr
- 1140 Farrington Dr
- 8464 Lawnpark Dr
- 660 Gallaher View Rd Unit Nw
- 860 S Gallaher View Rd
- 8209 Stratton Wood Cir
- 703 Idlewood Ln
- 1426 Moorgate Dr
- 815 Calypso Way
- 1205 Westbury Rd
- 8600 Olde Colony Trail Unit 106
- 692 Shadywood Ln
- lot 38 Pioneer Trail
- 1413 Farrington Dr
- 804 Olde Pioneer Trail 151 Tr
- 819 Dowry Ln
- 8700 Hopemont Way
- 729 Colony Village Way
- 8860 Crescent Lake Way
- 1452 Buxton Dr
- 8701 Mowbray Way
- 8719 Mowbray Way
- 651 Rainforest Rd
- 1211 Gray Birch Way
- 1134 Wallace Rd Unit 4
- 1134 Wallace Rd
- 1134 Wallace Rd Unit 2
- 1134 Wallace Rd Unit 3
- 657 Rain Forest Rd
- 1102 Buxton Dr
- 1413 Willow Crossing Dr
- 8530 Brasilia Ct Unit 5830 Brasilia Court
- 493 Canberra Dr Unit 493
- 454 Berlin Dr
- 0 Sunscape Ln
- 601 S Peters Rd
