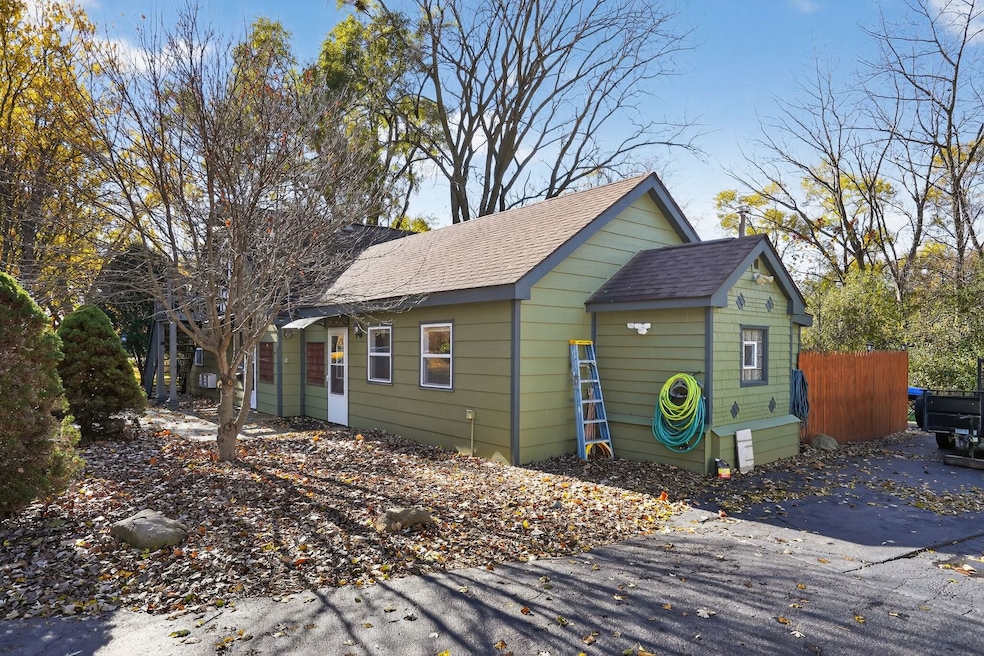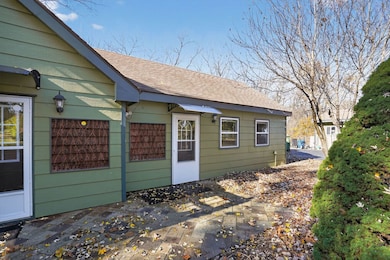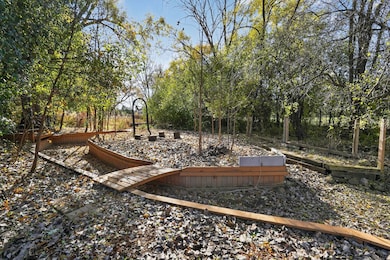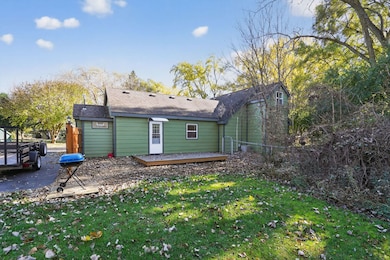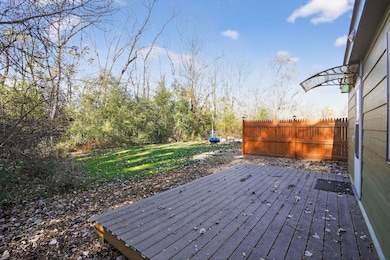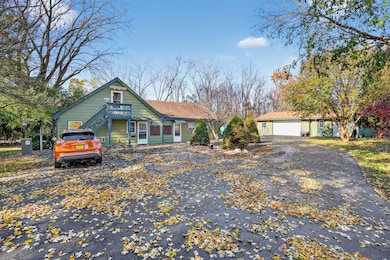1036 Guerin Rd Unit B Libertyville, IL 60048
1
Bed
1
Bath
600
Sq Ft
1945
Built
Highlights
- Living Room
- Laundry Room
- Central Air
- Oak Grove Elementary School Rated A
- Ceramic Tile Flooring
- Dining Room
About This Home
CUTE LITTLE COTTAGE IN A PRIVATE SETTING. A SHORT BIKE RIDE FROM INDEPENDENCE GROVE FOREST PRESERVE. PRIVATE DECK OFF THE BACK AND EVEN ACCESS TO PIRATE ISLAND A WONDERFUL ESCAPE. EVERYTHING IS INCLUDED EXCEPT FOR YOUR PHONE AND INTERNET.
Property Details
Home Type
- Multi-Family
Est. Annual Taxes
- $12,452
Year Built
- Built in 1945
Lot Details
- Lot Dimensions are 10x10
Home Design
- Villa
- Property Attached
- Entry on the 1st floor
Interior Spaces
- 600 Sq Ft Home
- 1-Story Property
- Family Room
- Living Room
- Dining Room
- Laundry Room
Flooring
- Carpet
- Ceramic Tile
Bedrooms and Bathrooms
- 1 Bedroom
- 1 Potential Bedroom
- 1 Full Bathroom
Parking
- 1 Parking Space
- Driveway
- Off-Street Parking
Utilities
- Central Air
- Heating Available
- Well
- Septic Tank
Community Details
- Pets up to 75 lbs
- Pet Deposit Required
- Dogs Allowed
Listing and Financial Details
- Property Available on 1/20/24
- Rent includes cable TV, electricity, heat, water, parking, scavenger, exterior maintenance, lawn care, snow removal, internet
Map
Source: Midwest Real Estate Data (MRED)
MLS Number: 12513864
APN: 11-03-400-014
Nearby Homes
- 921 Guerin Rd
- 14875 Creekside Path
- 15734 W Buckley Rd
- 15342 W Clover Ln
- 15040 W Clover Ln
- 1768 White Fence Ln
- 1545 Steeplechase Ct
- 2061 Buckley Rd
- 16051 W Des Plaines Dr
- 16108 W Des Plaines Dr
- 14314 Towne Trail
- 1625 Churchill Ct
- 1270 Benson Ln
- 31132-31140 N Milwaukee Ave
- 1677 S Candlestick Way Unit 3313
- 1211 Parliament Ct
- 1935 Lynn Cir
- 922 N Milwaukee Ave Unit A
- 224 Newberry Ave
- 204 W Ellis Ave
- 2226 Shannondale Rd
- 16088 W Des Plaines Dr
- 1534 S Falcon Dr
- 1479 N Milwaukee Ave Unit 203
- 1479 N Milwaukee Ave Unit 205
- 1921 Lynn Cir
- 131 E Winchester Rd Unit A
- 155 Yorktown Ct
- 205 W Winchester Rd
- 164 Newberry Ave
- 911 N Milwaukee Ave
- 375 W Winchester Rd
- 132 School St
- 130 E Cook Ave
- 115 Lake St
- 201 E Cook Ave
- 115 Lake St Unit 314
- 115 Lake St Unit 317
- 615 Broadway St
- 613 Broadway St
