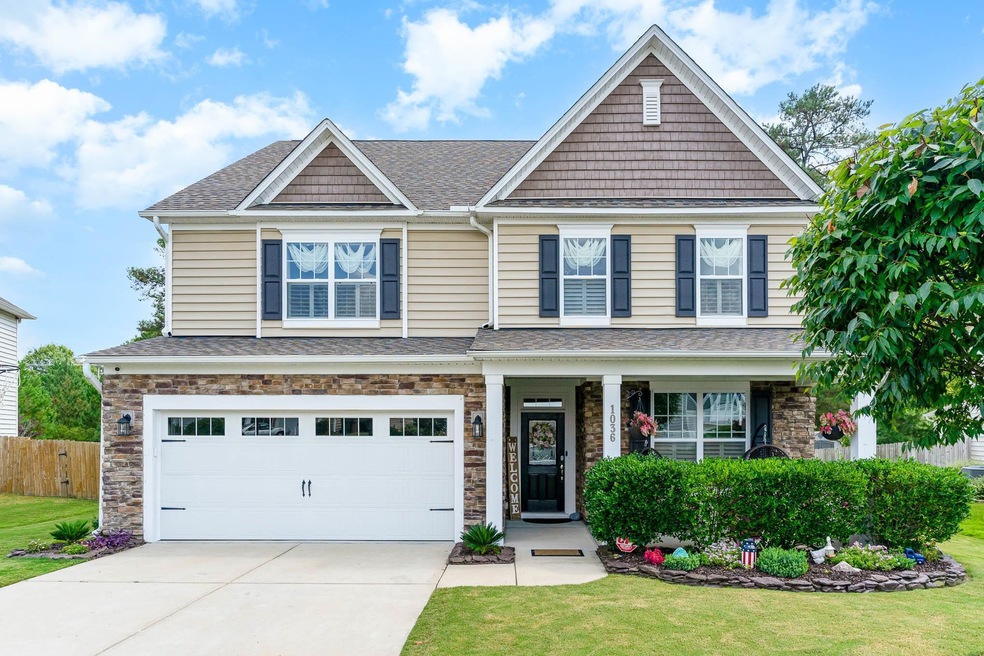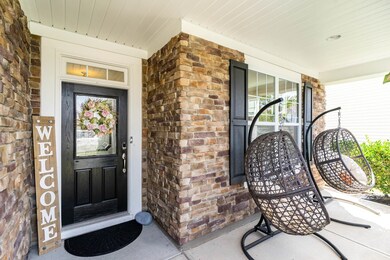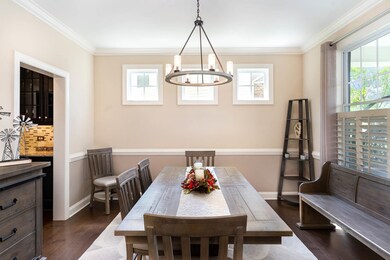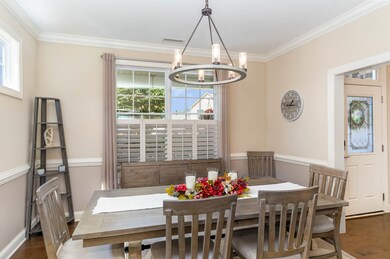
1036 Holland Bend Dr Cary, NC 27519
Green Level NeighborhoodEstimated Value: $894,000 - $1,012,000
Highlights
- Transitional Architecture
- Wood Flooring
- 1 Fireplace
- Mills Park Elementary School Rated A
- Main Floor Bedroom
- High Ceiling
About This Home
As of November 2022This home has too many upgrades to mention! New floors, fresh paint, pool, pool storage shed, another outdoor shed, beautiful landscaping, DR, FR, CHEFS KITCHEN! Guest suite on the main with sitting area and bath! Huge master retreat with his/hers WIC. Glamour bath! All other BR are nicely sized with plenty of closet space. Huge bonus loft area for home office or entertainment. This home boasts detail in the moldings, ceilings, floors, lighting, hardware, etc. A must see!!
Home Details
Home Type
- Single Family
Est. Annual Taxes
- $4,775
Year Built
- Built in 2013
Lot Details
- 8,712 Sq Ft Lot
- Landscaped
HOA Fees
- $64 Monthly HOA Fees
Parking
- 2 Car Garage
- Rear-Facing Garage
Home Design
- Transitional Architecture
- Tri-Level Property
- Brick or Stone Mason
- Slab Foundation
- Vinyl Siding
- Stone
Interior Spaces
- 3,144 Sq Ft Home
- High Ceiling
- 1 Fireplace
- Family Room
- Living Room
- Breakfast Room
- Dining Room
- Utility Room
- Laundry on upper level
- Pull Down Stairs to Attic
Kitchen
- Convection Oven
- Microwave
- Plumbed For Ice Maker
- Dishwasher
- Granite Countertops
Flooring
- Wood
- Ceramic Tile
Bedrooms and Bathrooms
- 5 Bedrooms
- Main Floor Bedroom
- 4 Full Bathrooms
Outdoor Features
- Rain Gutters
- Porch
Schools
- Mills Park Elementary And Middle School
- Panther Creek High School
Utilities
- Forced Air Zoned Heating and Cooling System
- Heating System Uses Natural Gas
- Gas Water Heater
- Cable TV Available
Community Details
Overview
- Omega Management Association
- Holland Farm Subdivision
Recreation
- Trails
Ownership History
Purchase Details
Home Financials for this Owner
Home Financials are based on the most recent Mortgage that was taken out on this home.Purchase Details
Similar Homes in Cary, NC
Home Values in the Area
Average Home Value in this Area
Purchase History
| Date | Buyer | Sale Price | Title Company |
|---|---|---|---|
| Miraloglu Didem | $859,000 | -- | |
| Lucas Craig | $419,500 | None Available |
Mortgage History
| Date | Status | Borrower | Loan Amount |
|---|---|---|---|
| Open | Miraloglu Didem | $859,000 | |
| Previous Owner | Lucas Craig | $100,000 |
Property History
| Date | Event | Price | Change | Sq Ft Price |
|---|---|---|---|---|
| 12/15/2023 12/15/23 | Off Market | $859,000 | -- | -- |
| 11/22/2022 11/22/22 | Sold | $859,000 | -5.5% | $273 / Sq Ft |
| 10/08/2022 10/08/22 | Pending | -- | -- | -- |
| 09/21/2022 09/21/22 | For Sale | $909,000 | -- | $289 / Sq Ft |
Tax History Compared to Growth
Tax History
| Year | Tax Paid | Tax Assessment Tax Assessment Total Assessment is a certain percentage of the fair market value that is determined by local assessors to be the total taxable value of land and additions on the property. | Land | Improvement |
|---|---|---|---|---|
| 2024 | $7,114 | $845,985 | $270,000 | $575,985 |
| 2023 | $5,046 | $501,629 | $120,000 | $381,629 |
| 2022 | $4,775 | $493,042 | $120,000 | $373,042 |
| 2021 | $4,679 | $493,042 | $120,000 | $373,042 |
| 2020 | $4,648 | $493,042 | $120,000 | $373,042 |
| 2019 | $4,503 | $418,656 | $110,000 | $308,656 |
| 2018 | $4,225 | $418,656 | $110,000 | $308,656 |
| 2017 | $4,060 | $418,656 | $110,000 | $308,656 |
| 2016 | $3,999 | $418,656 | $110,000 | $308,656 |
| 2015 | $3,806 | $369,323 | $90,000 | $279,323 |
| 2014 | $2,261 | $90,000 | $90,000 | $0 |
Agents Affiliated with this Home
-
Rhonda Kosor

Seller's Agent in 2022
Rhonda Kosor
Mark Spain
(919) 868-6162
2 in this area
253 Total Sales
-
Tina Caul

Buyer's Agent in 2022
Tina Caul
EXP Realty LLC
(919) 263-7653
19 in this area
2,838 Total Sales
Map
Source: Doorify MLS
MLS Number: 2475312
APN: 0724.02-96-0185-000
- 1024 Holland Bend Dr
- 316 Hilliard Forest Dr
- 7825 Green Hope School Rd
- 528 Bankhead Dr
- 713 Liberty Cliff Dr
- 413 Westfalen Dr
- 154 Alamosa Place
- 150 Alamosa Place
- 310 Alamosa Place
- 311 Alamosa Place
- 525 Rockcastle Dr
- 521 Rockcastle Dr
- 402 Troycott Place
- 1013 Timber Mist Ct
- 105 Jessfield Place
- 317 Castle Rock Ln
- 2800 Kempthorne Rd Unit Lot 65
- 2802 Kempthorne Rd Unit 64
- 301 Crayton Oak Dr
- 410 Bent Tree Ln
- 1036 Holland Bend Dr
- 1040 Holland Bend Dr
- 1032 Holland Bend Dr
- 1028 Holland Bend Dr
- 1044 Holland Bend Dr
- 1041 Holland Bend Dr
- 1025 Holland Bend Dr
- 1048 Holland Bend Dr
- 9324 Cobalt Ridge Way
- 1053 Holland Bend Dr
- 1020 Holland Bend Dr
- 1021 Holland Bend Dr
- 1052 Holland Bend Dr
- 1057 Holland Bend Dr
- 1017 Holland Bend Dr
- 1016 Holland Bend Dr
- 1056 Holland Bend Dr
- 9320 Cobalt Ridge Way
- 9313 Cobalt Ridge Way
- 1061 Holland Bend Dr






