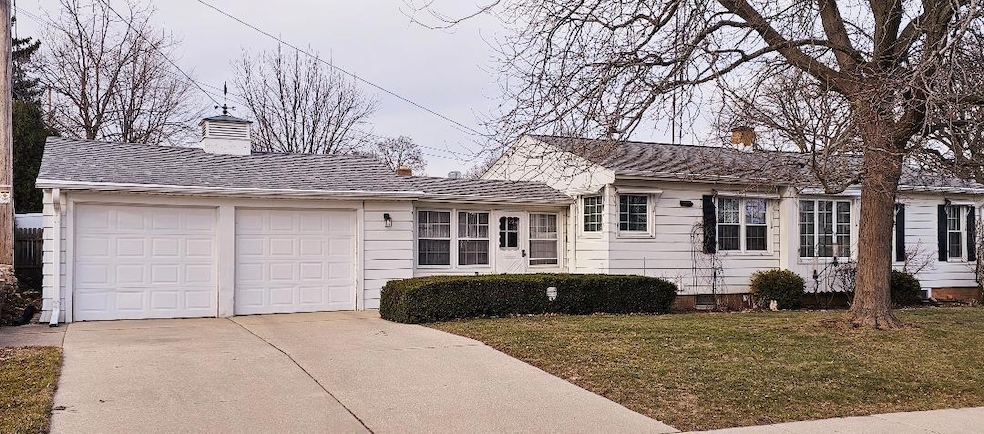
1036 Kentucky St Racine, WI 53405
Manree Park NeighborhoodHighlights
- Property is near public transit
- 2 Car Attached Garage
- Patio
- Ranch Style House
- Walk-In Closet
- Forced Air Heating and Cooling System
About This Home
As of May 2025Welcome home to this meticulously cared for remodeled ranch home located in West Racine's desirable Manree Park! Offering 2 bedrooms and 2 full baths. Open concept Living Room flows into the large functional kitchen with ample cabinets & counter space. French Doors to the Dining Room. Master Bedroom w/Walk-In Closet and relaxing Jet Tub. Natural light beams in from all the windows emitting a sense of calm. Two car att. garage leads to a large breezeway overlooking the back patio w/pergola and serene yard adorned with many colorful perennials. Basement offers laundry area and large open space for creating your own rec room w/ egress window. Simply Move-In and enjoy! Home Sale Excludes: Custom Drapery in Living Room, Dining Room, Master Bedroom, electric Fireplace does not stay.
Last Agent to Sell the Property
DeRango Real Estate Services License #38546-90 Listed on: 03/24/2025
Home Details
Home Type
- Single Family
Est. Annual Taxes
- $4,794
Year Built
- 1951
Parking
- 2 Car Attached Garage
Home Design
- 1,400 Sq Ft Home
- Ranch Style House
Kitchen
- Oven
- Cooktop
- Dishwasher
Bedrooms and Bathrooms
- 2 Bedrooms
- Walk-In Closet
- 2 Full Bathrooms
Laundry
- Dryer
- Washer
Basement
- Basement Fills Entire Space Under The House
- Block Basement Construction
Schools
- Fratt Elementary School
- Mitchell Middle School
- Park High School
Utilities
- Forced Air Heating and Cooling System
- Heating System Uses Natural Gas
Additional Features
- Patio
- 8,276 Sq Ft Lot
- Property is near public transit
Listing and Financial Details
- Exclusions: Custom Drapery in Living Room, Dining Room, Master Bedroom. Fireplace.
- Assessor Parcel Number 11182019
Ownership History
Purchase Details
Purchase Details
Home Financials for this Owner
Home Financials are based on the most recent Mortgage that was taken out on this home.Similar Homes in Racine, WI
Home Values in the Area
Average Home Value in this Area
Purchase History
| Date | Type | Sale Price | Title Company |
|---|---|---|---|
| Interfamily Deed Transfer | -- | None Available | |
| Deed | $83,000 | Burnet Title |
Mortgage History
| Date | Status | Loan Amount | Loan Type |
|---|---|---|---|
| Open | $60,000 | New Conventional |
Property History
| Date | Event | Price | Change | Sq Ft Price |
|---|---|---|---|---|
| 05/05/2025 05/05/25 | Sold | $322,560 | +0.8% | $230 / Sq Ft |
| 04/02/2025 04/02/25 | Pending | -- | -- | -- |
| 03/25/2025 03/25/25 | Price Changed | $319,900 | -1.6% | $229 / Sq Ft |
| 03/24/2025 03/24/25 | For Sale | $325,000 | -- | $232 / Sq Ft |
Tax History Compared to Growth
Tax History
| Year | Tax Paid | Tax Assessment Tax Assessment Total Assessment is a certain percentage of the fair market value that is determined by local assessors to be the total taxable value of land and additions on the property. | Land | Improvement |
|---|---|---|---|---|
| 2024 | $5,057 | $219,000 | $27,000 | $192,000 |
| 2023 | $4,794 | $200,000 | $27,000 | $173,000 |
| 2022 | $2,245 | $182,000 | $27,000 | $155,000 |
| 2021 | $4,483 | $165,000 | $27,000 | $138,000 |
| 2020 | $4,625 | $165,000 | $27,000 | $138,000 |
| 2019 | $4,294 | $154,000 | $27,000 | $127,000 |
| 2018 | $4,047 | $129,000 | $27,000 | $102,000 |
| 2017 | $3,948 | $129,000 | $27,000 | $102,000 |
| 2016 | $3,610 | $115,000 | $27,000 | $88,000 |
| 2015 | $4,097 | $110,000 | $27,000 | $83,000 |
| 2014 | $4,097 | $110,000 | $27,000 | $83,000 |
| 2013 | $4,097 | $128,000 | $33,100 | $94,900 |
Agents Affiliated with this Home
-
Anna Maria DeRango

Seller's Agent in 2025
Anna Maria DeRango
DeRango Real Estate Services
(262) 989-6520
1 in this area
82 Total Sales
-
Cassandra Jackson
C
Buyer's Agent in 2025
Cassandra Jackson
Century 21 Affiliated
(414) 331-4555
1 in this area
5 Total Sales
Map
Source: Metro MLS
MLS Number: 1910532
APN: 276-000011182019
- 1032 Oregon St
- 1031 Russet St
- 733 Indiana St
- 1024 Monroe Ave
- 1126 Virginia St
- 1308 Kentucky St
- 1215 Lathrop Ave
- 717 Illinois St
- 1019 Crab Tree Ln
- 4501 Haven Ave
- 731 Monroe Ave
- 1243 W Lawn Ave
- 1353 Virginia St
- 3725 Haven Ave
- 3524 Washington Ave
- 1107 Perry Ave
- 3513 Washington Ave
- 1219 Arthur Ave
- 4901 Washington Ave
- 937 Roosevelt Ave
