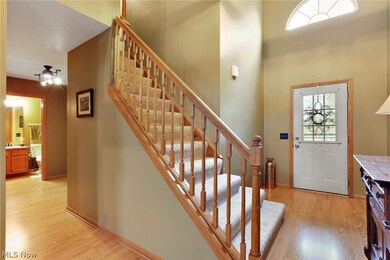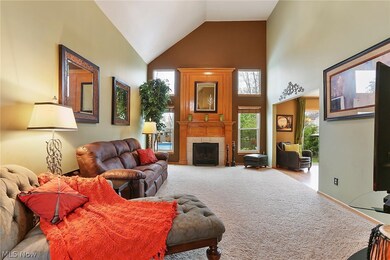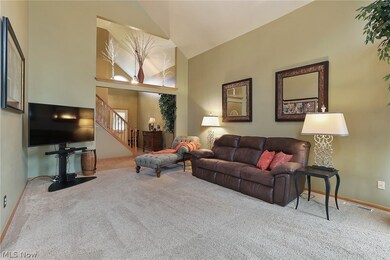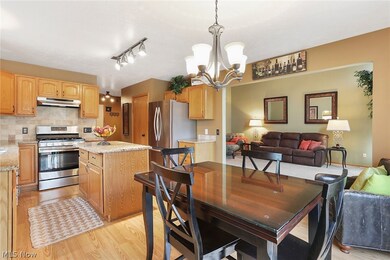
1036 Larkens Way Medina, OH 44256
Highlights
- Fitness Center
- Above Ground Pool
- Colonial Architecture
- Eliza Northrop Elementary School Rated A-
- Lake Privileges
- 3-minute walk to FMLPA Pavilion
About This Home
As of August 2022Welcome home to this stunning 3 bedroom, 3 full and 1 half bath home with incredible 2 story foyer and great room located right off of Reagan Parkway. Upon entering this amazingly updated home, you'll find laminate wood flooring throughout the hall, kitchen and eating area along with granite counters and newer Maytag refrigerator in the spacious kitchen. The recently finished basement will be your haven and includes large glamour bath right off the recreation room. You'll appreciate the spacious closet off the glamour bath for all your off-season clothes! The gorgeous and private backyard will be your summer oasis with the above 24' above ground pool and colorful perennial gardens! The new deck, pool heater, pool steps and beautiful landscaping were all installed in 2018. Other Updates include: New furnace and Air Cond - 2017; New Windows - 2017; New front porch in 2019; Roof - 2013; Carpet in Great Room; Patio...Lovingly updated and extremely well cared for, you will fall in love with this elegant home. Make an appointment today!
Last Agent to Sell the Property
Russell Real Estate Services License #2017005165 Listed on: 05/07/2019

Home Details
Home Type
- Single Family
Est. Annual Taxes
- $3,020
Year Built
- Built in 1996
Lot Details
- 8,276 Sq Ft Lot
- Irregular Lot
HOA Fees
- $17 Monthly HOA Fees
Parking
- 2 Car Attached Garage
- Running Water Available in Garage
- Garage Door Opener
Home Design
- Colonial Architecture
- Fiberglass Roof
- Asphalt Roof
- Vinyl Siding
Interior Spaces
- 2-Story Property
- 1 Fireplace
- Partially Finished Basement
- Basement Fills Entire Space Under The House
- Fire and Smoke Detector
Kitchen
- Range
- Dishwasher
- Disposal
Bedrooms and Bathrooms
- 3 Bedrooms
- 3.5 Bathrooms
Laundry
- Dryer
- Washer
Outdoor Features
- Above Ground Pool
- Lake Privileges
- Deck
- Patio
Utilities
- Forced Air Heating and Cooling System
- Heating System Uses Gas
Listing and Financial Details
- Assessor Parcel Number 028-19B-06-175
Community Details
Overview
- Association fees include insurance, ground maintenance
- Larkens Lakes HOA
- Larken Lakes Subdivision
- Community Lake
Recreation
- Community Playground
- Fitness Center
- Community Pool
- Park
Ownership History
Purchase Details
Home Financials for this Owner
Home Financials are based on the most recent Mortgage that was taken out on this home.Purchase Details
Home Financials for this Owner
Home Financials are based on the most recent Mortgage that was taken out on this home.Purchase Details
Home Financials for this Owner
Home Financials are based on the most recent Mortgage that was taken out on this home.Purchase Details
Home Financials for this Owner
Home Financials are based on the most recent Mortgage that was taken out on this home.Purchase Details
Home Financials for this Owner
Home Financials are based on the most recent Mortgage that was taken out on this home.Purchase Details
Similar Homes in Medina, OH
Home Values in the Area
Average Home Value in this Area
Purchase History
| Date | Type | Sale Price | Title Company |
|---|---|---|---|
| Warranty Deed | -- | Petropouleas Jim | |
| Warranty Deed | $248,000 | None Available | |
| Warranty Deed | $190,000 | First Service Title Agency I | |
| Survivorship Deed | $166,000 | Ltic | |
| Warranty Deed | $138,900 | -- | |
| Deed | $59,500 | -- |
Mortgage History
| Date | Status | Loan Amount | Loan Type |
|---|---|---|---|
| Open | $288,325 | New Conventional | |
| Previous Owner | $243,927 | VA | |
| Previous Owner | $247,920 | VA | |
| Previous Owner | $22,000 | Stand Alone Second | |
| Previous Owner | $176,000 | Adjustable Rate Mortgage/ARM | |
| Previous Owner | $190,000 | Fannie Mae Freddie Mac | |
| Previous Owner | $146,500 | Unknown | |
| Previous Owner | $148,732 | Unknown | |
| Previous Owner | $149,400 | No Value Available | |
| Previous Owner | $131,955 | No Value Available |
Property History
| Date | Event | Price | Change | Sq Ft Price |
|---|---|---|---|---|
| 07/14/2025 07/14/25 | Pending | -- | -- | -- |
| 07/09/2025 07/09/25 | For Sale | $345,000 | +13.7% | $155 / Sq Ft |
| 08/03/2022 08/03/22 | Sold | $303,500 | +1.2% | $121 / Sq Ft |
| 07/11/2022 07/11/22 | Pending | -- | -- | -- |
| 07/11/2022 07/11/22 | For Sale | $299,900 | -7.7% | $119 / Sq Ft |
| 05/17/2022 05/17/22 | Pending | -- | -- | -- |
| 05/11/2022 05/11/22 | For Sale | $325,000 | +35.4% | $129 / Sq Ft |
| 07/16/2019 07/16/19 | Sold | $240,000 | -0.6% | $113 / Sq Ft |
| 06/05/2019 06/05/19 | Pending | -- | -- | -- |
| 05/29/2019 05/29/19 | Price Changed | $241,500 | -1.4% | $114 / Sq Ft |
| 05/21/2019 05/21/19 | Price Changed | $244,900 | -0.8% | $115 / Sq Ft |
| 05/09/2019 05/09/19 | For Sale | $246,990 | -- | $116 / Sq Ft |
Tax History Compared to Growth
Tax History
| Year | Tax Paid | Tax Assessment Tax Assessment Total Assessment is a certain percentage of the fair market value that is determined by local assessors to be the total taxable value of land and additions on the property. | Land | Improvement |
|---|---|---|---|---|
| 2024 | $5,065 | $101,850 | $24,890 | $76,960 |
| 2023 | $5,065 | $101,850 | $24,890 | $76,960 |
| 2022 | $4,346 | $101,850 | $24,890 | $76,960 |
| 2021 | $4,263 | $84,170 | $19,600 | $64,570 |
| 2020 | $4,298 | $84,170 | $19,600 | $64,570 |
| 2019 | $4,383 | $84,170 | $19,600 | $64,570 |
| 2018 | $3,020 | $56,110 | $18,330 | $37,780 |
| 2017 | $3,063 | $56,110 | $18,330 | $37,780 |
| 2016 | $3,154 | $56,110 | $18,330 | $37,780 |
| 2015 | $3,155 | $51,950 | $16,970 | $34,980 |
| 2014 | $3,349 | $51,950 | $16,970 | $34,980 |
| 2013 | $3,416 | $51,950 | $16,970 | $34,980 |
Agents Affiliated with this Home
-
Kristin Baum

Seller's Agent in 2025
Kristin Baum
Engel & Völkers Distinct
(330) 921-8918
22 in this area
214 Total Sales
-
Wendy Borrelli

Seller's Agent in 2022
Wendy Borrelli
Century 21 Goldfire Realty
(330) 687-4496
1 in this area
118 Total Sales
-
Angela Giarikos

Buyer's Agent in 2022
Angela Giarikos
RE/MAX
(216) 598-0039
2 in this area
114 Total Sales
-
Lisa Campbell

Seller's Agent in 2019
Lisa Campbell
Russell Real Estate Services
(330) 635-2208
15 in this area
32 Total Sales
Map
Source: MLS Now
MLS Number: 4093325
APN: 028-19B-06-175
- 980 Hickory Grove Ave
- 1071 N Jefferson St
- 1168 N Jefferson St Unit U13
- 1168 N Jefferson St Unit U18
- 501 Miller Dr
- 4652 Ledgewood Dr
- 4644 Ledgewood Dr
- 740 Lindenwood Ln
- 4168 Sequoia Dr
- 4757 Ledgewood Dr Unit 8D
- 4757 Ledgewood Dr Unit 7F
- 4054 Sacramento Blvd
- 1210 E Chapman Ln Unit 2
- 4014 Sacramento Blvd
- 1193 Grove Ln
- S/L 26 Devon Path
- S/L 27 Devon Path
- 248 Devon Path
- 1262 Joshua Way
- 1270 Joshua Way






