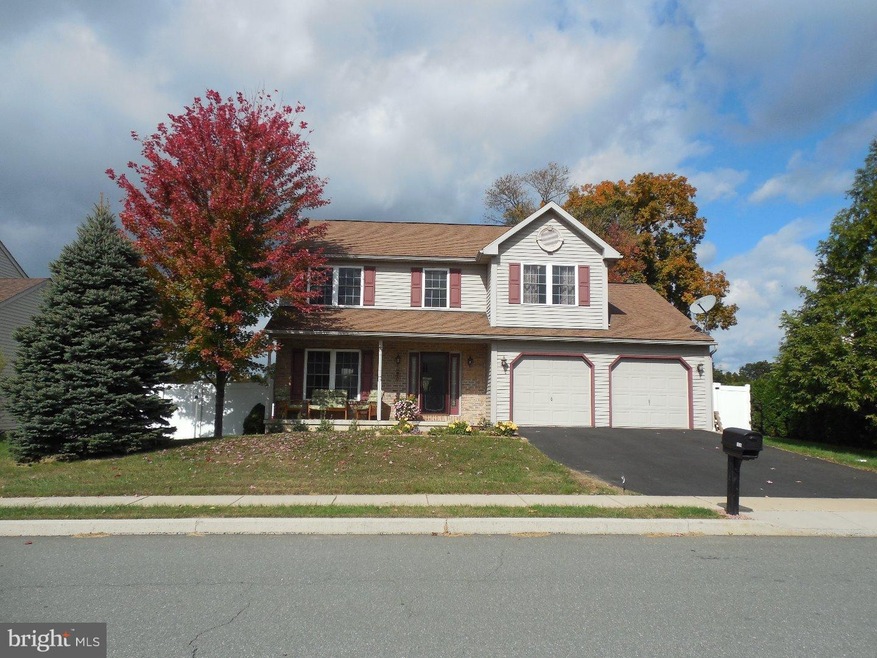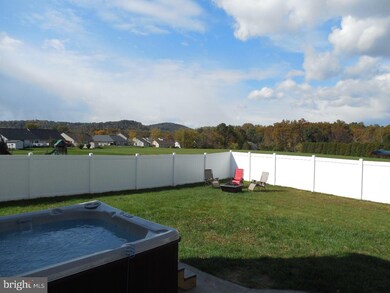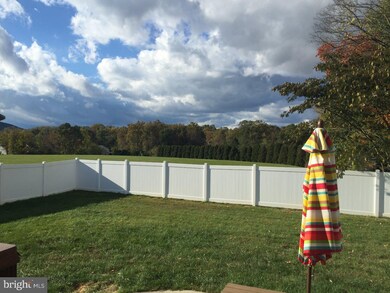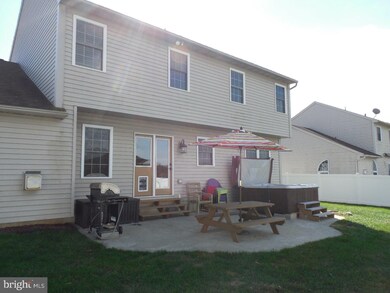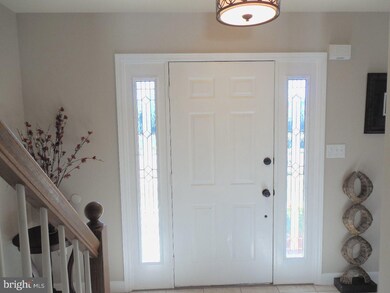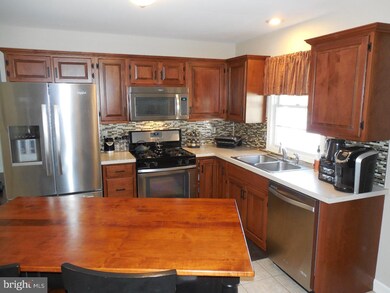
1036 Leanne St Reading, PA 19605
Outer Muhlenberg Township NeighborhoodHighlights
- Colonial Architecture
- Attic
- 2 Car Direct Access Garage
- Whirlpool Bathtub
- No HOA
- Porch
About This Home
As of December 2015The nicest spot in the community for sale!! We back to acres of open space and have new vinyl fencing for the kiddies. Two & four legged. The home has a fresh color scheme from top to bottom. And new carpet as well. Step into this catalog home and you'll know it has to be yours! Tile foyer & kitchen. Deep tone wood floors in the living & dining rooms. The kitchen has a high end coordinated Island & beautiful cabinetry. New SS matching appliances finish the touch. Check out the great room w/ fireplace on the correct wall. Your lower level is finished including a wet bar and projection TV screen as well as a private billiard room. Upstairs is spacious. The master includes a cathedral ceiling and 2 large closets! The other 3 bedrooms are very comfortably sized. To the fenced back yard entertainment area...a large patio with hot tub and natural gas grill. Never run out in the middle of cooking! I know you'll agree, this in one heck of a home value!!
Home Details
Home Type
- Single Family
Year Built
- Built in 2000
Lot Details
- 8,712 Sq Ft Lot
- East Facing Home
- Level Lot
- Open Lot
- Back, Front, and Side Yard
- Property is in good condition
Parking
- 2 Car Direct Access Garage
- 3 Open Parking Spaces
- Oversized Parking
- Garage Door Opener
- Driveway
- On-Street Parking
Home Design
- Colonial Architecture
- Brick Exterior Construction
- Shingle Roof
- Vinyl Siding
- Concrete Perimeter Foundation
Interior Spaces
- Property has 2 Levels
- Wet Bar
- Marble Fireplace
- Family Room
- Living Room
- Dining Room
- Home Security System
- Laundry Room
- Attic
Kitchen
- Butlers Pantry
- Self-Cleaning Oven
- Built-In Microwave
- Dishwasher
- Kitchen Island
- Disposal
Flooring
- Wall to Wall Carpet
- Tile or Brick
Bedrooms and Bathrooms
- 4 Bedrooms
- En-Suite Primary Bedroom
- En-Suite Bathroom
- 2.5 Bathrooms
- Whirlpool Bathtub
- Walk-in Shower
Finished Basement
- Basement Fills Entire Space Under The House
- Laundry in Basement
Eco-Friendly Details
- Energy-Efficient Windows
Outdoor Features
- Patio
- Play Equipment
- Porch
Schools
- Muhlenberg Middle School
- Muhlenberg High School
Utilities
- Forced Air Heating and Cooling System
- Heating System Uses Gas
- Underground Utilities
- 200+ Amp Service
- Natural Gas Water Heater
- Cable TV Available
Community Details
- No Home Owners Association
- Villages At Rivers Subdivision
Listing and Financial Details
- Tax Lot 8560
- Assessor Parcel Number 66-5309-09-06-8560
Ownership History
Purchase Details
Home Financials for this Owner
Home Financials are based on the most recent Mortgage that was taken out on this home.Purchase Details
Home Financials for this Owner
Home Financials are based on the most recent Mortgage that was taken out on this home.Purchase Details
Purchase Details
Map
Similar Homes in Reading, PA
Home Values in the Area
Average Home Value in this Area
Purchase History
| Date | Type | Sale Price | Title Company |
|---|---|---|---|
| Deed | $209,900 | None Available | |
| Deed | $290,900 | None Available | |
| Deed | $3,800 | None Available | |
| Deed | $150,100 | -- |
Mortgage History
| Date | Status | Loan Amount | Loan Type |
|---|---|---|---|
| Open | $45,616 | Credit Line Revolving | |
| Open | $194,000 | New Conventional | |
| Closed | $206,097 | FHA | |
| Previous Owner | $185,922 | FHA | |
| Previous Owner | $202,500 | Unknown | |
| Previous Owner | $188,000 | New Conventional |
Property History
| Date | Event | Price | Change | Sq Ft Price |
|---|---|---|---|---|
| 12/28/2015 12/28/15 | Sold | $209,900 | 0.0% | $72 / Sq Ft |
| 11/04/2015 11/04/15 | Pending | -- | -- | -- |
| 10/23/2015 10/23/15 | For Sale | $209,900 | +11.4% | $72 / Sq Ft |
| 08/20/2014 08/20/14 | Sold | $188,500 | 0.0% | $93 / Sq Ft |
| 06/27/2014 06/27/14 | Pending | -- | -- | -- |
| 06/02/2014 06/02/14 | For Sale | $188,500 | -- | $93 / Sq Ft |
Tax History
| Year | Tax Paid | Tax Assessment Tax Assessment Total Assessment is a certain percentage of the fair market value that is determined by local assessors to be the total taxable value of land and additions on the property. | Land | Improvement |
|---|---|---|---|---|
| 2025 | $2,444 | $162,800 | $32,000 | $130,800 |
| 2024 | $7,838 | $162,800 | $32,000 | $130,800 |
| 2023 | $7,356 | $162,800 | $32,000 | $130,800 |
| 2022 | $6,639 | $149,400 | $32,000 | $117,400 |
| 2021 | $6,482 | $149,400 | $32,000 | $117,400 |
| 2020 | $6,482 | $149,400 | $32,000 | $117,400 |
| 2019 | $6,345 | $149,400 | $32,000 | $117,400 |
| 2018 | $6,233 | $149,400 | $32,000 | $117,400 |
| 2017 | $6,115 | $149,400 | $32,000 | $117,400 |
| 2016 | $1,848 | $149,400 | $32,000 | $117,400 |
| 2015 | $1,811 | $149,400 | $32,000 | $117,400 |
| 2014 | $1,811 | $149,400 | $32,000 | $117,400 |
Source: Bright MLS
MLS Number: 1002724652
APN: 66-5309-09-06-8560
- 1022 Rosebud St
- 1009 Rosebud St
- 1015 Barberry Ave
- 1006 Meadow Dr
- 1023 Heath Ave
- 635 Ebersole Rd
- 654 Ebersole Rd
- 5203 Stoudts Ferry Bridge Rd
- 5205 Stoudts Ferry Bridge Rd
- 5207 Stoudts Ferry Bridge Rd
- 5211 Stoudts Ferry Bridge Rd Unit 75
- 5215 Stoudts Ferry Bridge Rd
- 5209 Stoudts Ferry Bridge Rd
- 5107 Stoudts Ferry Bridge Rd
- 1318 Fredrick Blvd
- 1203 Fredrick Blvd
- 1015 River Crest Dr
- 3831 N Alabama Ave
- 1033 River Crest Dr
- 1049 Boeshore Cir
