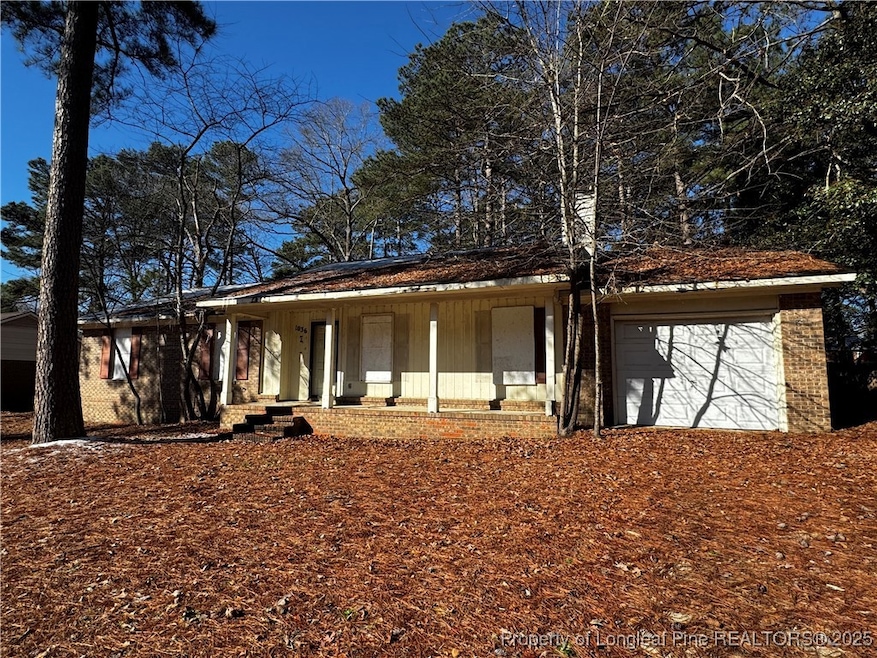
1036 Leslie Dr Fayetteville, NC 28314
Seventy-First NeighborhoodEstimated payment $853/month
Total Views
897
3
Beds
2
Baths
1,550
Sq Ft
$84
Price per Sq Ft
Highlights
- Very Popular Property
- 1 Fireplace
- 1 Car Attached Garage
- Ranch Style House
- No HOA
- No Heating
About This Home
Discover the potential of this 3-bed, 2-bath home situated in a neighborhood with easy access to Fort Bragg, major highways and shopping centers. The properties in this neighborhood are well-maintained, showcasing a dedication to quality and care. Vacant for over 20 years, this residence offers a blank canvas for your creative renovation ideas. Transform this space into your dream home or a lucrative investment opportunity! Sold as-is, cash-only.
Home Details
Home Type
- Single Family
Est. Annual Taxes
- $1,756
Year Built
- Built in 1983
Lot Details
- Property is in below average condition
Parking
- 1 Car Attached Garage
Home Design
- Ranch Style House
Interior Spaces
- 1,550 Sq Ft Home
- 1 Fireplace
- Crawl Space
Bedrooms and Bathrooms
- 3 Bedrooms
- 2 Full Bathrooms
Schools
- Anne Chestnut Middle School
- Seventy-First Senior High School
Utilities
- No Heating
- Septic Tank
Community Details
- No Home Owners Association
- Cliffdale Fores Subdivision
Listing and Financial Details
- Assessor Parcel Number 9487-20-6062
Map
Create a Home Valuation Report for This Property
The Home Valuation Report is an in-depth analysis detailing your home's value as well as a comparison with similar homes in the area
Home Values in the Area
Average Home Value in this Area
Tax History
| Year | Tax Paid | Tax Assessment Tax Assessment Total Assessment is a certain percentage of the fair market value that is determined by local assessors to be the total taxable value of land and additions on the property. | Land | Improvement |
|---|---|---|---|---|
| 2024 | $1,756 | $100,614 | $16,000 | $84,614 |
| 2023 | $1,756 | $100,614 | $16,000 | $84,614 |
| 2022 | $1,546 | $100,614 | $16,000 | $84,614 |
| 2021 | $1,546 | $100,614 | $16,000 | $84,614 |
| 2019 | $1,511 | $91,900 | $16,000 | $75,900 |
| 2018 | $1,511 | $91,900 | $16,000 | $75,900 |
| 2017 | $1,408 | $91,900 | $16,000 | $75,900 |
| 2016 | $1,492 | $109,300 | $16,000 | $93,300 |
| 2015 | $1,477 | $109,300 | $16,000 | $93,300 |
| 2014 | $1,470 | $109,300 | $16,000 | $93,300 |
Source: Public Records
Property History
| Date | Event | Price | Change | Sq Ft Price |
|---|---|---|---|---|
| 09/01/2025 09/01/25 | For Sale | $130,000 | -- | $84 / Sq Ft |
Source: Longleaf Pine REALTORS®
Similar Homes in Fayetteville, NC
Source: Longleaf Pine REALTORS®
MLS Number: 749559
APN: 9487-20-6062
Nearby Homes
- 7546 Beverly Dr
- 5336 Greystoke Dr
- 1050 Kingscote Dr
- 961 Kingscote Dr
- 5336 Greystoke Place
- 1612 Middle Creek Ct
- 8901 Cliffdale Rd
- 8440 Judy Dr
- 4811 Cellner Dr
- 1323 Water Leaf Dr
- 2108 Heathcote Dr
- 912 Hollydale Ln
- 1157 Christina St
- 1200 Renee Ct
- 5101 Parcstone Ln
- 5600 Fountain Grove Cir
- 5717 Pondhaven Dr
- 1321 Kershaw Loop
- 1699 Sykes Pond Rd
- 9524 Gooden Dr






