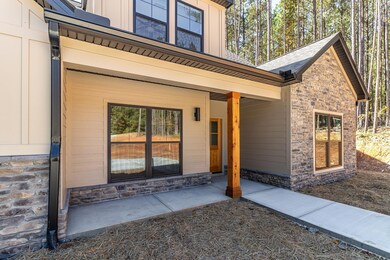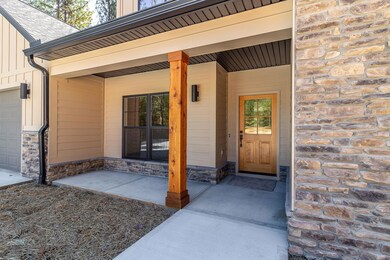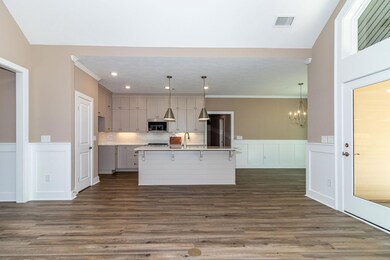1036 Longleaf Way Lincolnton, GA 30817
Estimated payment $3,340/month
About This Home
Welcome to Longleaf Pointe, an up-and-coming waterfront neighborhood on Clarks Hill Lake/Strom Thurmond Lake in Lincoln County, Georgia! This stunning new construction by the renowned Lee Builders offers the perfect blend of luxury, comfort, and lakefront living. Situated on a dockable three-quarter-acre lot, this 4-bedroom, 3-bathroom home spans 2,420 square feet and is thoughtfully designed with a functional layout. The owner's suite is conveniently located on the main level, along with two additional bedrooms, creating ideal one-level living for families or retirees. The spacious three-car garage provides plenty of storage for vehicles, lake toys, and more. The property is located in a prime waterfront location, just a short boat ride to Soap Creek, Savannah lakes Village, and Wildwood making lake access and recreation effortless. Whether you're seeking a full-time residence or a weekend getaway, this home offers both tranquility and convenience in a growing lakefront community. Don't miss this opportunity to own a beautiful, quality-built home on Clarks Hill Lake—schedule your tour today and start living the lake life you've always dreamed of!
Listing Agent
Joshua Hollimon
Blanchard & Calhoun - Evans License #369029 Listed on: 06/09/2025
Map
Home Details
Home Type
Single Family
Year Built
2025
Lot Details
0
Listing Details
- Property Type: Residential
- Year Built: 2025
- Special Features: 4098
- Property Sub Type: Detached
Interior Features
- Flooring: Ceramic Tile, Luxury Vinyl
- Interior Amenities: Blinds, Cable Available, Eat-in Kitchen, Entrance Foyer, Kitchen Island, Pantry, Smoke Detector(s), Split Bedroom, Walk-In Closet(s), Washer Hookup, Electric Dryer Hookup
Exterior Features
- Exterior Features: Dockable
- Roof: Composition
Utilities
- Water Source: Public
MLS Schools
- Elementary School: Lincoln County
- High School: Lincoln County
Home Values in the Area
Average Home Value in this Area
Tax History
| Year | Tax Paid | Tax Assessment Tax Assessment Total Assessment is a certain percentage of the fair market value that is determined by local assessors to be the total taxable value of land and additions on the property. | Land | Improvement |
|---|---|---|---|---|
| 2025 | $322 | $13,200 | $13,200 | $0 |
| 2024 | $347 | $13,200 | $13,200 | $0 |
| 2023 | $347 | $13,200 | $13,200 | $0 |
| 2022 | $328 | $13,200 | $13,200 | $0 |
| 2021 | $363 | $13,200 | $13,200 | $0 |
| 2020 | $424 | $13,200 | $13,200 | $0 |
| 2019 | $426 | $13,200 | $13,200 | $0 |
| 2018 | $415 | $13,200 | $13,200 | $0 |
| 2017 | $415 | $13,200 | $13,200 | $0 |
| 2016 | $411 | $13,200 | $13,200 | $0 |
| 2015 | -- | $13,200 | $0 | $0 |
| 2014 | -- | $13,200 | $0 | $0 |
| 2013 | -- | $13,200 | $13,200 | $0 |
Property History
| Date | Event | Price | List to Sale | Price per Sq Ft | Prior Sale |
|---|---|---|---|---|---|
| 06/09/2025 06/09/25 | For Sale | $635,000 | +2440.0% | $262 / Sq Ft | |
| 02/10/2025 02/10/25 | Sold | $25,000 | -36.7% | -- | View Prior Sale |
| 01/10/2025 01/10/25 | Pending | -- | -- | -- | |
| 01/09/2025 01/09/25 | For Sale | $39,500 | -- | -- |
Purchase History
| Date | Type | Sale Price | Title Company |
|---|---|---|---|
| Limited Warranty Deed | $25,000 | -- | |
| Trustee Deed | -- | -- | |
| Warranty Deed | -- | -- | |
| Warranty Deed | $109,900 | -- | |
| Deed | $109,900 | -- |
Mortgage History
| Date | Status | Loan Amount | Loan Type |
|---|---|---|---|
| Previous Owner | $98,910 | New Conventional |
Source: Hive MLS
MLS Number: 542998
APN: 59G-022
- 1051 Lake Dr
- 1085 Lake Dr
- 3-3 Long Cove Dr
- 2-3 Long Cove Dr
- 5-3 Long Cove Dr
- 4-3 Long Cove Dr
- 6-3 Long Cove Dr
- 8-3 Long Cove Dr
- 1-3 Long Cove Dr
- 12 Riverview Ct
- 13 Riverview Ct
- 7-3 Long Cove
- 9-3 Long Cove
- 00 Chamberlain S Ferry Rd
- 1010 Mohawk Dr
- 1199 Pawnee Dr
- 1131 Whitstone Rd
- 1003 Mohawk Dr
- 1128 Whitstone Rd
- 118 Humphrey St
- 4107 Vern Sikking Rd
- 4046 White Oak Dr
- 2442 S Carolina 23
- 2865 Old Thomson Rd
- 120 Lullwater Ln
- 901 Napiers Post Dr
- 919 Napiers Post Dr
- 1101 Highmoor Ln
- 921 Mitchell Ln
- 2002 Amberley Dr
- 1673 Jamestown Ave
- 4239 Windslow Dr
- 1661 Jamestown Ave
- 375 Barnsley Dr
- 4884 Somerset Dr
- 1883 Preservation Cir
- 4893 Somerset Dr
- 5055 Sussex Dr
- 1306 York St






