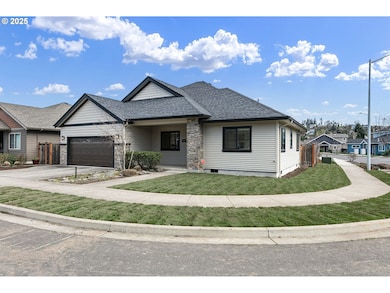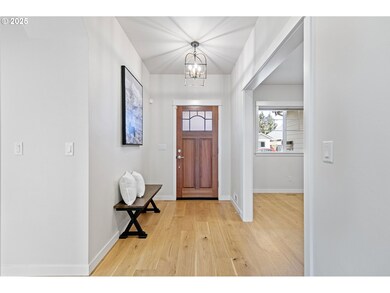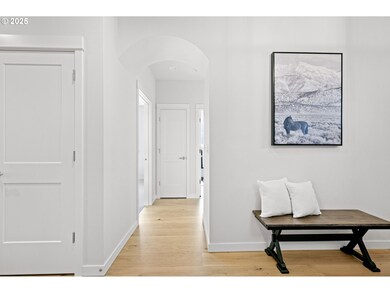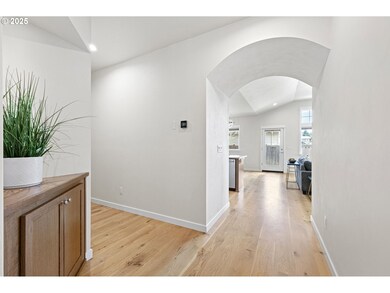
$549,000
- 4 Beds
- 2.5 Baths
- 2,010 Sq Ft
- 1723 Dotie Dr
- Springfield, OR
Summit Funding is Offering a LIMITED TIME introductory interest rate! Contact listing agent for details. Beautifully maintained, newer construction home within walking distance to river trails, parks and the iconic Autzen Stadium! Tucked off the street, the property welcomes you with a private, gated driveway and ample RV parking. Discover open concept main level with soaring 9 ft ceilings and
Amy Jackson Premiere Property Group LLC






