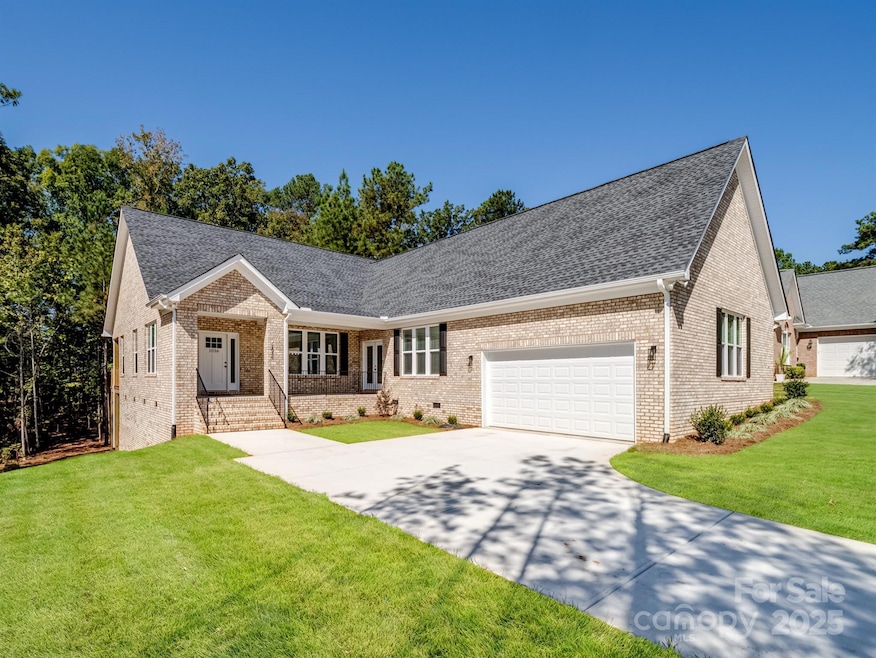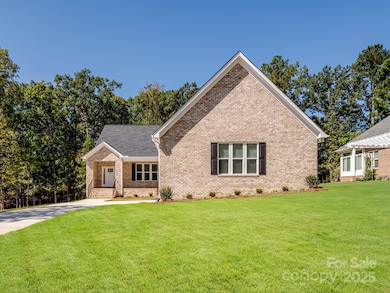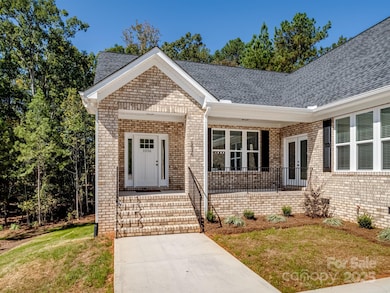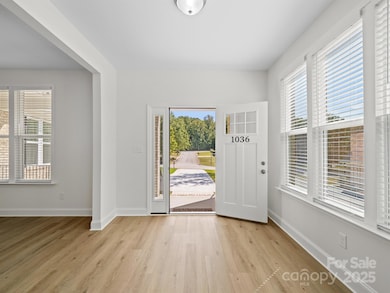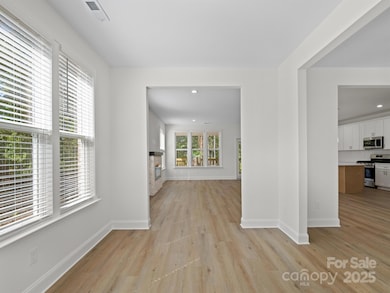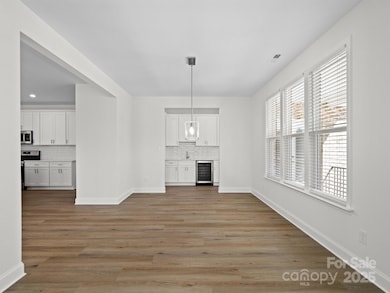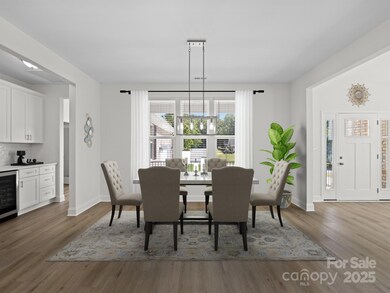1036 Lyndon Dr Lancaster, SC 29720
Estimated payment $3,313/month
Highlights
- New Construction
- Deck
- Mud Room
- Open Floorplan
- Wooded Lot
- Covered Patio or Porch
About This Home
Welcome to this Beautiful/New Construction Home ln the All-Full Brick Community of College Place! This Perfect Open Floorplan offers 4 BR, 3.5-BA w/All bedrooms on the Main Level, plus a Private Office and Formal Dining Room! Complete with a butler’s pantry, wet bar, & abundant soft-close cabinets for storage. The gourmet kitchen features white soft-close cabinetry, a large island & quartz countertops, glossy subway tile backsplash, pendant lighting & SS appliances including a gas range/oven. The spacious family room is ideal for entertaining, highlighted by a Touchstone Smart Fireplace & French doors that lead to an enormous covered back porch with peaceful views of the surrounding trees. The Gorgeous Primary Suite includes private access to the back porch, dual quartz vanities, a large walk-in tiled shower, an expansive walk-in closet & a private entrance to the laundry room for added convenience. Additional features of this exceptional home include wide luxury plank flooring in all common areas, fully framed windows with 2" blinds throughout, Mud room w/granite seat & cubbies, ceiling fans in every bedroom & a large, French drains at all corners of the home, deep garage designed to accommodate full-size trucks & toys! The crawlspace is a tall space with plenty of room for extra storage and or even a workshop! With its blend of comfort, elegance & function, this beautiful, newly constructed home offers everything you could ask for in this quiet, established neighborhood. $5000 Seller Credit Towards the Buyers Closing Cost with Acceptable Offer!
Listing Agent
Realty One Group Revolution Brokerage Email: carnes.kevin@gmail.com License #251122 Listed on: 10/18/2025

Home Details
Home Type
- Single Family
Year Built
- Built in 2025 | New Construction
Lot Details
- Lot Dimensions are 85x200x85x200
- Cleared Lot
- Wooded Lot
- Property is zoned CITY
HOA Fees
- $21 Monthly HOA Fees
Parking
- 2 Car Attached Garage
- Driveway
- 6 Open Parking Spaces
Home Design
- Architectural Shingle Roof
- Four Sided Brick Exterior Elevation
Interior Spaces
- 1-Story Property
- Open Floorplan
- Pendant Lighting
- Electric Fireplace
- Insulated Windows
- French Doors
- Insulated Doors
- Mud Room
- Entrance Foyer
- Family Room with Fireplace
- Storage
- Crawl Space
- Pull Down Stairs to Attic
- Carbon Monoxide Detectors
Kitchen
- Self-Cleaning Oven
- Gas Range
- Microwave
- Dishwasher
- Kitchen Island
- Disposal
Flooring
- Carpet
- Vinyl
Bedrooms and Bathrooms
- 4 Main Level Bedrooms
- Split Bedroom Floorplan
- Walk-In Closet
Laundry
- Laundry Room
- Electric Dryer Hookup
Outdoor Features
- Balcony
- Deck
- Covered Patio or Porch
Schools
- North Elementary School
- Buford Middle School
- Lancaster High School
Utilities
- Forced Air Heating and Cooling System
- Heating System Uses Natural Gas
- Gas Water Heater
- Cable TV Available
Community Details
- College Place HOA, Phone Number (803) 804-7063
- Built by Main Builders
- College Place Subdivision
- Mandatory home owners association
Listing and Financial Details
- Assessor Parcel Number 0062M-0A-021.00
Map
Home Values in the Area
Average Home Value in this Area
Property History
| Date | Event | Price | List to Sale | Price per Sq Ft | Prior Sale |
|---|---|---|---|---|---|
| 10/18/2025 10/18/25 | For Sale | $525,000 | +1354.3% | $205 / Sq Ft | |
| 05/16/2023 05/16/23 | Sold | $36,100 | +20.7% | -- | View Prior Sale |
| 05/02/2023 05/02/23 | Pending | -- | -- | -- | |
| 04/29/2023 04/29/23 | For Sale | $29,900 | -- | -- |
Source: Canopy MLS (Canopy Realtor® Association)
MLS Number: 4311499
- 1028 Lyndon Dr
- 725 Granna Ln
- 1402 University Dr
- 1517 University Dr
- 815 Lakeside Cir
- 1602 University Dr
- 161 Ranson Rd
- 0000 Charlotte Hwy Hwy
- 1107 Crestfield Dr
- 000 Riveroak Ln
- 0 Charlotte Hwy
- 00 Charlotte Hwy
- 1528 University Dr
- 585 Nesbe St Unit 2224
- 577 Nesbe St Unit 2222
- 336 Maplestead St Unit 1080
- 00 University Dr
- Elder Plan at Basildon
- Sequoia Plan at Basildon
- 147 Basildon St Unit 1007
- 307 N Catawba St
- 501 E Gay St
- 3038 Miller St
- 2001 E Park Dr
- 2022 Old Oakland Cir
- 6531 Gopher Rd
- 9024 Mcelroy Rd
- 7481 Hartsfield Dr
- 3712 Tom Greene Rd Unit B
- 5149 Samoa Ridge Dr
- 6118 S Rocky River Rd
- 2076 Waverly Ct
- 1101 Sharon Dr
- 3019 Burgess Dr
- 10305 Waxhaw Hwy
- 10308 Waxhaw Hwy
- 321 Mckibben St
- 7446 Hartsfield Dr
- 4268 Coachwhip Ave Unit 92
- 313 N Providence St
