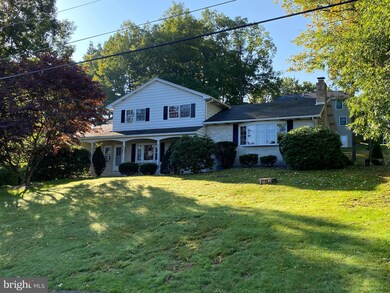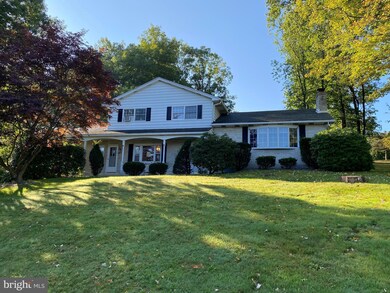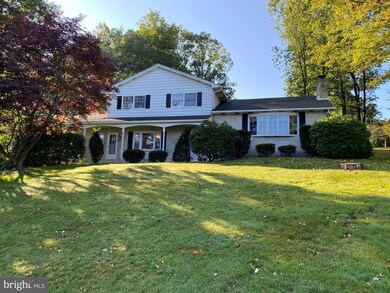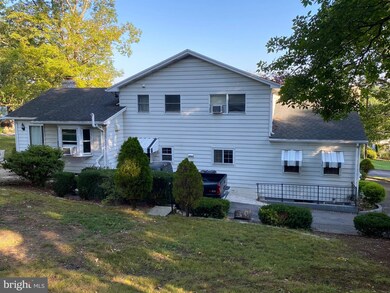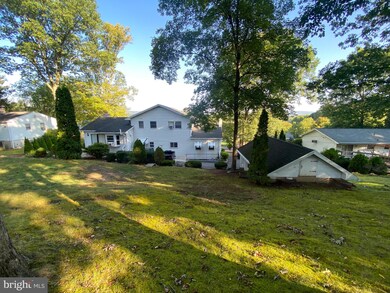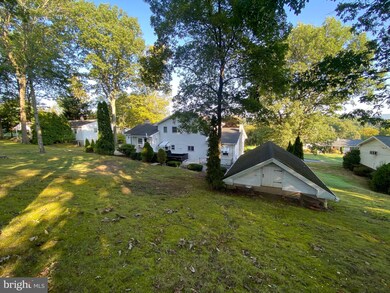
1036 Maple St Pottsville, PA 17901
Estimated Value: $277,829 - $350,000
Highlights
- 1 Fireplace
- 1 Car Detached Garage
- Patio
- No HOA
- Porch
- Living Room
About This Home
As of May 2023West West Terrace. Minersville schools. Spacious, well built, one owner split level. Main entry level offers a 1-bedroom in-laws suite with it own kitchen, living room, bedroom and bathroom plus its own private entrance. The lower level boasts a large family room with wet bar and full bath. New flooring in the lower-level family room area. The primary living floor offers a large kitchen with ceramic tile floor and backsplash plus a breakfast nook area. The formal dining room and living areas are accented by oak hardwood flooring and a brick wood burning fireplace. Large windows and sliding doors to the patio provide an enjoyable amount of natural light. The upper level has 3 bedroom and 2 full baths. All 3 bedrooms have oak hardwood flooring. Mechanically the home offers economic coal hot water heat, two 200-amp circuit break electric services, and newly installed radon mitigation system and public water and sewer. 2 full sets of kitchen appliances remain. Rear and front yards and a rear patio for your outdoor enjoyment plus a driveway and detached 1 car garage which provide ample off-street parking.
Home Details
Home Type
- Single Family
Est. Annual Taxes
- $3,159
Year Built
- Built in 1968
Lot Details
- 0.29 Acre Lot
- Lot Dimensions are 100.00 x 125.00
- Property is in very good condition
- Property is zoned R1
Parking
- 1 Car Detached Garage
- 1 Driveway Space
- Front Facing Garage
- Garage Door Opener
Home Design
- Split Level Home
- Brick Exterior Construction
- Frame Construction
- Architectural Shingle Roof
- Aluminum Siding
- Concrete Perimeter Foundation
Interior Spaces
- 2,983 Sq Ft Home
- Property has 3 Levels
- 1 Fireplace
- Family Room
- Living Room
- Dining Room
- Laundry on lower level
Kitchen
- Electric Oven or Range
- Dishwasher
Bedrooms and Bathrooms
Unfinished Basement
- Partial Basement
- Exterior Basement Entry
Accessible Home Design
- Level Entry For Accessibility
Outdoor Features
- Patio
- Porch
Utilities
- Heating System Uses Coal
- Hot Water Baseboard Heater
- 200+ Amp Service
- Coal Water Heater
Community Details
- No Home Owners Association
- West West Terrace Subdivision
Listing and Financial Details
- Tax Lot 1
- Assessor Parcel Number 03-12-0001.006
Ownership History
Purchase Details
Home Financials for this Owner
Home Financials are based on the most recent Mortgage that was taken out on this home.Similar Homes in Pottsville, PA
Home Values in the Area
Average Home Value in this Area
Purchase History
| Date | Buyer | Sale Price | Title Company |
|---|---|---|---|
| Kepley Rebecca | $260,000 | None Listed On Document |
Mortgage History
| Date | Status | Borrower | Loan Amount |
|---|---|---|---|
| Open | Kepley Rebecca | $252,200 |
Property History
| Date | Event | Price | Change | Sq Ft Price |
|---|---|---|---|---|
| 05/30/2023 05/30/23 | Sold | $260,000 | 0.0% | $87 / Sq Ft |
| 05/02/2023 05/02/23 | Pending | -- | -- | -- |
| 04/18/2023 04/18/23 | Price Changed | $260,000 | -5.5% | $87 / Sq Ft |
| 12/01/2022 12/01/22 | Price Changed | $275,000 | -6.8% | $92 / Sq Ft |
| 09/21/2022 09/21/22 | For Sale | $295,000 | -- | $99 / Sq Ft |
Tax History Compared to Growth
Tax History
| Year | Tax Paid | Tax Assessment Tax Assessment Total Assessment is a certain percentage of the fair market value that is determined by local assessors to be the total taxable value of land and additions on the property. | Land | Improvement |
|---|---|---|---|---|
| 2024 | $4,050 | $59,540 | $9,555 | $49,985 |
| 2023 | $3,131 | $46,720 | $7,500 | $39,220 |
| 2022 | $2,991 | $46,720 | $7,500 | $39,220 |
| 2021 | $2,936 | $46,720 | $7,500 | $39,220 |
| 2020 | $2,936 | $46,720 | $7,500 | $39,220 |
| 2018 | $2,936 | $46,720 | $7,500 | $39,220 |
| 2017 | $2,890 | $46,720 | $7,500 | $39,220 |
| 2015 | -- | $46,720 | $7,500 | $39,220 |
| 2011 | -- | $46,720 | $0 | $0 |
Agents Affiliated with this Home
-
David Eckert

Seller's Agent in 2023
David Eckert
RE/MAX
(570) 294-1958
131 Total Sales
-
Lois Muscara
L
Buyer's Agent in 2023
Lois Muscara
BHHS Homesale Realty - Schuylkill Haven
(570) 385-3456
94 Total Sales
Map
Source: Bright MLS
MLS Number: PASK2007522
APN: 03-12-0001.006
- 1560 Bunting St
- 200 202 Maple Ave
- 200 Maple Ave
- 513 Pottsville St
- 651 Pine Hill St
- 510 Pine Hill St
- 309 Laurel St
- 206 Laurel St
- 19 Coal St
- 13 Lewis St
- 206 Middle St
- 0 N Highland Unit 746115
- 105 S 4th St
- 2505 W End Ave
- 225 North St
- 241 North St
- 405 N Delaware Ave
- 246 North St
- 214 N 3rd St
- 506 N Delaware Ave

