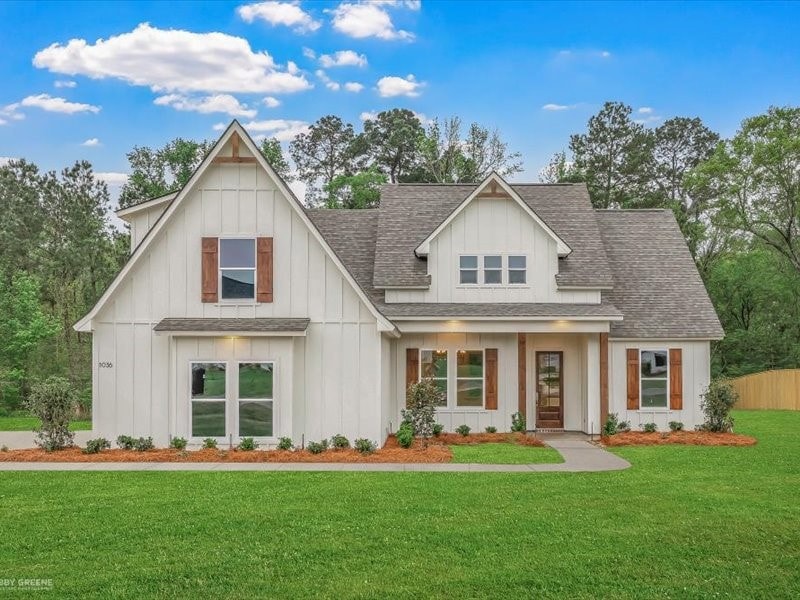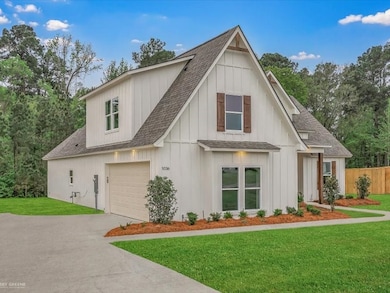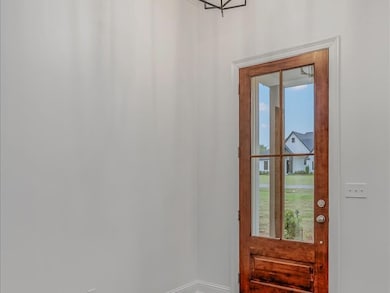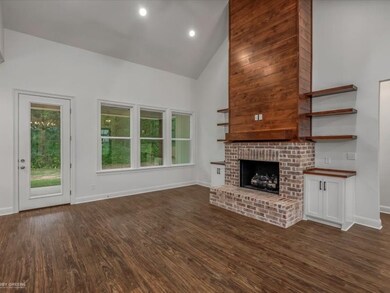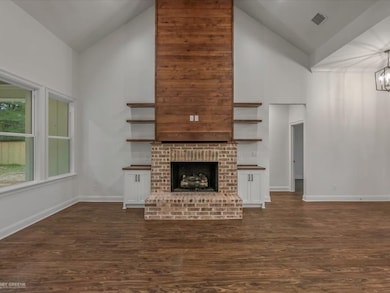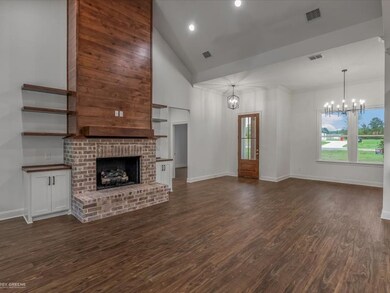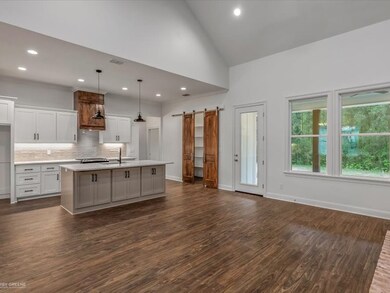
1036 Martin Way Stonewall, LA 71078
Estimated payment $2,833/month
Highlights
- Open Floorplan
- Cathedral Ceiling
- Eat-In Kitchen
- North DeSoto Middle School Rated A-
- 2 Car Attached Garage
- Built-In Features
About This Home
OPEN HOUSE THIS SATURDAY, MAY 10TH, 1-3 PM! Another beautiful 4 bedroom, 3 bath home in McCune Farms, located on over an acre. Open floorplan cathedral ceilings, spacious living area, and inviting kitchen. Three bedrooms are located down including a remote master bedroom that offers a welcoming master bath with a soaking tub. Upstairs you will find a fourth bedroom, which could be a bonus room, and a full bath. Other amenities include frontand back sprinkler system and much more. Conveniently located between Hwy 171 and I-49 and a few minutes awayfrom North Desoto schools. Home completed on 4-2-25. (Mirrors in baths and glass showers to be installed soon.)
Last Listed By
Pinnacle Realty Advisors Brokerage Phone: 318-233-1045 License #0000056093 Listed on: 04/18/2025

Home Details
Home Type
- Single Family
Year Built
- Built in 2025
Lot Details
- 1 Acre Lot
Parking
- 2 Car Attached Garage
- Garage Door Opener
Interior Spaces
- 2,100 Sq Ft Home
- 1.5-Story Property
- Open Floorplan
- Built-In Features
- Cathedral Ceiling
- Gas Fireplace
- Ceramic Tile Flooring
Kitchen
- Eat-In Kitchen
- Built-In Gas Range
- Dishwasher
- Kitchen Island
Bedrooms and Bathrooms
- 4 Bedrooms
- 3 Full Bathrooms
Schools
- Desoto Isd Schools Elementary School
- Desoto Isd Schools High School
Utilities
- Central Heating and Cooling System
- Aerobic Septic System
Community Details
- Mccune Farms Subdivision
Listing and Financial Details
- Assessor Parcel Number 0200210350N
Map
Home Values in the Area
Average Home Value in this Area
Property History
| Date | Event | Price | Change | Sq Ft Price |
|---|---|---|---|---|
| 04/18/2025 04/18/25 | For Sale | $430,000 | -- | $205 / Sq Ft |
Similar Homes in Stonewall, LA
Source: North Texas Real Estate Information Systems (NTREIS)
MLS Number: 20908597
- 1025 Voss Lot 9 Rd
- 199 Laurel Valley Ln Unit 3
- 176 Laurel Valley Ln
- 169 Oak Alley Rd
- 163 Oak Alley Rd
- 179 Oak Alley Rd
- 165 Oak Alley Rd
- 622 Justice St
- 0 Martin Way Lot 14 Unit 20800664
- 184 Hall Rd
- 313 Rosedown Ln
- 188 Julie Ln
- 0 Quail Trail Unit 2 Lot 14 20950600
- 0 Quail Trail Unit 2 20950579
- 0 Dove Ln Unit 2 20950573
- 580 Diane Ln
- 1166 Highway 171
- 233 Church Rd
- 1202 Highway 171
- 106 Donna Ln
