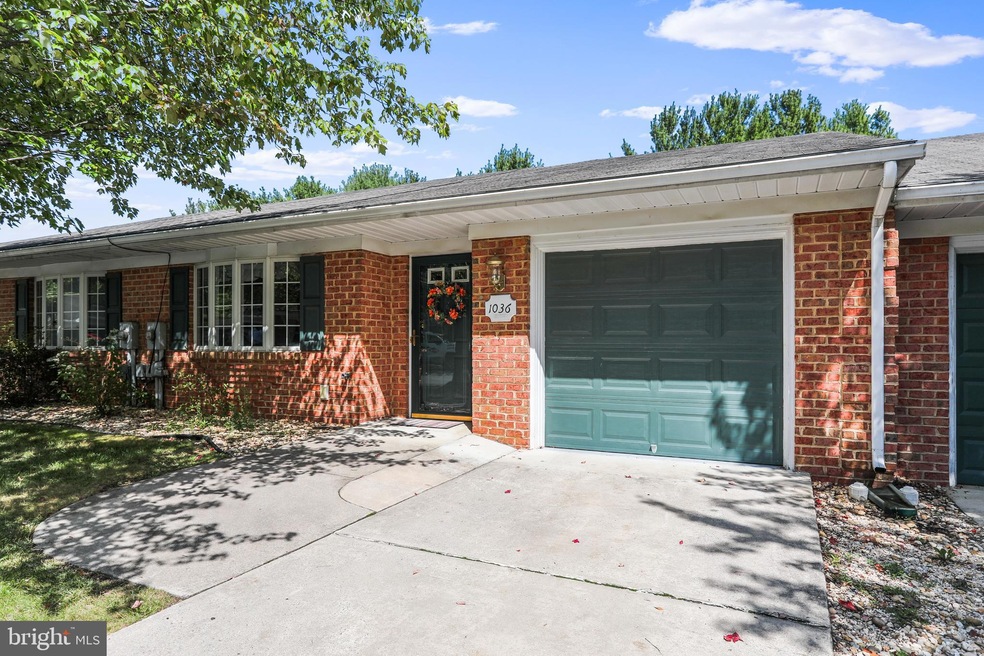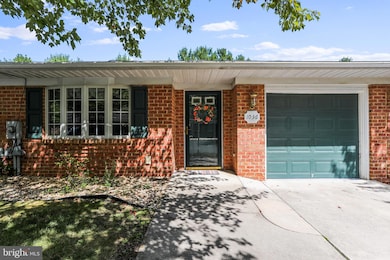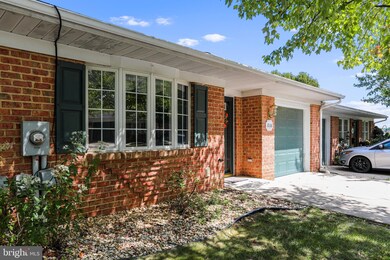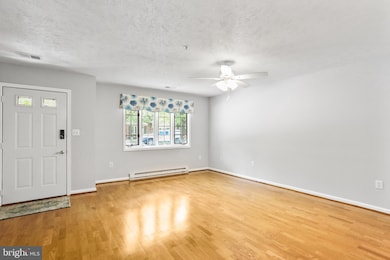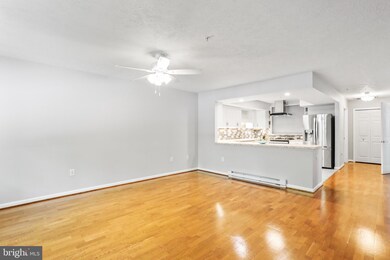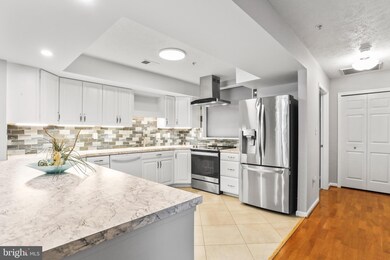
1036 Matthew Ct Hagerstown, MD 21742
Northwest Hagerstown NeighborhoodHighlights
- Heated Floors
- Rambler Architecture
- 1 Car Attached Garage
- Fountaindale Elementary School Rated A
- Stainless Steel Appliances
- No Interior Steps
About This Home
As of October 2023Multiple offers-OFFER DEADLINE OF 10/03/23 at 12pm. New price and 1 year basic home warranty! Beautiful professionally decorated single level town home available now! This unit is one of a kind. Custom top down, bottom-up window shades provide the ultimate in privacy while allowing in all the natural light that streams through this gorgeous unit. Gleaming hardwood floors throughout the living/dining and primary bedroom areas. The kitchen has luxury vinyl tile flooring that is heated! New cabinets, stainless appliances, counter tops, and range hood. Current owner made a pass-through window from kitchen into bedroom #2 with custom shade. If desired, you can easily close this off again. The primary suite has a large walk-in closet and its own full bath with a heated floor. There is a beautiful sunroom with ceiling fan that exits to the new paver patio with privacy fence panels on each side. Enjoy your morning coffee watching the birds from your serene patio. Back inside there is a separate laundry room with wash tub and cabinet, making laundry a breeze. Full size garage with separate storage area round out this fabulous home. If you are looking for a low maintenance property conveniently located near everything the North end of Hagerstown has to offer, this is it! Selling AS IS but there is nothing to do but move in!
Last Agent to Sell the Property
Samson Properties License #RSR002462 Listed on: 09/14/2023

Townhouse Details
Home Type
- Townhome
Est. Annual Taxes
- $2,774
Year Built
- Built in 1995
Lot Details
- 3,060 Sq Ft Lot
HOA Fees
- $75 Monthly HOA Fees
Parking
- 1 Car Attached Garage
- 1 Driveway Space
- Parking Storage or Cabinetry
- Front Facing Garage
- Garage Door Opener
Home Design
- Rambler Architecture
- Brick Exterior Construction
- Slab Foundation
Interior Spaces
- 1,202 Sq Ft Home
- Property has 1 Level
- Family Room
- Dining Room
Kitchen
- Electric Oven or Range
- Cooktop with Range Hood
- Dishwasher
- Stainless Steel Appliances
- Disposal
Flooring
- Wood
- Carpet
- Heated Floors
- Luxury Vinyl Tile
- Vinyl
Bedrooms and Bathrooms
- 2 Main Level Bedrooms
- 2 Full Bathrooms
Laundry
- Laundry on main level
- Dryer
- Washer
Accessible Home Design
- Grab Bars
- Doors with lever handles
- No Interior Steps
Schools
- Fountaindale Elementary School
- Western Heights Middle School
- North Hagerstown High School
Utilities
- Central Air
- Electric Baseboard Heater
- Electric Water Heater
- Public Septic
Listing and Financial Details
- Tax Lot 64
- Assessor Parcel Number 2221031666
Community Details
Overview
- West Irvin Heights Subdivision
Pet Policy
- Dogs and Cats Allowed
Ownership History
Purchase Details
Home Financials for this Owner
Home Financials are based on the most recent Mortgage that was taken out on this home.Purchase Details
Home Financials for this Owner
Home Financials are based on the most recent Mortgage that was taken out on this home.Purchase Details
Home Financials for this Owner
Home Financials are based on the most recent Mortgage that was taken out on this home.Purchase Details
Home Financials for this Owner
Home Financials are based on the most recent Mortgage that was taken out on this home.Purchase Details
Similar Homes in Hagerstown, MD
Home Values in the Area
Average Home Value in this Area
Purchase History
| Date | Type | Sale Price | Title Company |
|---|---|---|---|
| Deed | $232,000 | Old Republic National Title In | |
| Deed | $175,000 | Cosmopolitan Title Agcy Llc | |
| Deed | $225,000 | -- | |
| Deed | $225,000 | -- | |
| Deed | $102,495 | -- |
Mortgage History
| Date | Status | Loan Amount | Loan Type |
|---|---|---|---|
| Open | $11,049 | FHA | |
| Closed | $11,389 | FHA | |
| Open | $227,797 | FHA | |
| Previous Owner | $295,000 | Purchase Money Mortgage | |
| Previous Owner | $295,000 | Purchase Money Mortgage |
Property History
| Date | Event | Price | Change | Sq Ft Price |
|---|---|---|---|---|
| 10/31/2023 10/31/23 | Sold | $232,000 | 0.0% | $193 / Sq Ft |
| 10/03/2023 10/03/23 | Pending | -- | -- | -- |
| 09/30/2023 09/30/23 | Price Changed | $232,000 | -3.3% | $193 / Sq Ft |
| 09/14/2023 09/14/23 | For Sale | $239,900 | +37.1% | $200 / Sq Ft |
| 05/14/2021 05/14/21 | Sold | $175,000 | 0.0% | $146 / Sq Ft |
| 04/19/2021 04/19/21 | Pending | -- | -- | -- |
| 04/19/2021 04/19/21 | Off Market | $175,000 | -- | -- |
| 04/16/2021 04/16/21 | For Sale | $175,000 | -- | $146 / Sq Ft |
Tax History Compared to Growth
Tax History
| Year | Tax Paid | Tax Assessment Tax Assessment Total Assessment is a certain percentage of the fair market value that is determined by local assessors to be the total taxable value of land and additions on the property. | Land | Improvement |
|---|---|---|---|---|
| 2025 | $1,688 | $207,200 | $40,000 | $167,200 |
| 2024 | $1,688 | $185,333 | $0 | $0 |
| 2023 | $1,489 | $163,467 | $0 | $0 |
| 2022 | $1,290 | $141,600 | $40,000 | $101,600 |
| 2021 | $1,381 | $138,167 | $0 | $0 |
| 2020 | $1,228 | $134,733 | $0 | $0 |
| 2019 | $1,228 | $131,300 | $40,000 | $91,300 |
| 2018 | $1,540 | $129,200 | $0 | $0 |
| 2017 | $1,169 | $127,100 | $0 | $0 |
| 2016 | -- | $125,000 | $0 | $0 |
| 2015 | -- | $125,000 | $0 | $0 |
| 2014 | $3,037 | $125,000 | $0 | $0 |
Agents Affiliated with this Home
-

Seller's Agent in 2023
Patti Perez
Samson Properties
(240) 625-6561
4 in this area
167 Total Sales
-

Buyer's Agent in 2023
Carolyn Young
Samson Properties
(703) 261-9190
4 in this area
1,753 Total Sales
-

Buyer Co-Listing Agent in 2023
Bill Fowler
Keller Williams Realty Centre
(301) 639-0822
2 in this area
105 Total Sales
-

Seller's Agent in 2021
Stephenie Rinehart
RE/MAX
(301) 992-0640
2 in this area
62 Total Sales
Map
Source: Bright MLS
MLS Number: MDWA2017628
APN: 21-031666
- 1038 Matthew Ct
- 1019 Lindsay Ln
- 1025 Lindsay Ln
- 1160 Fairchild Ave
- 1050 Lindsay Ln
- 1026 Lindsay Ln
- 1029 Pennsylvania Ave
- 1170 Fairchild Ave
- 1033 Kasinof Ave
- 1006 Lindsay Ln
- 1111 Pennsylvania Ave
- 1161 Lindsay Ln
- 1119 Pennsylvania Ave
- 1121 Pennsylvania Ave
- 1259 Fairchild Ave
- 924 Kasinof Ave
- 1050 Saint Clair St
- 1261 Lindsay Ln
- 1305 Pennsylvania Ave
- 1223 Glenwood Ave
