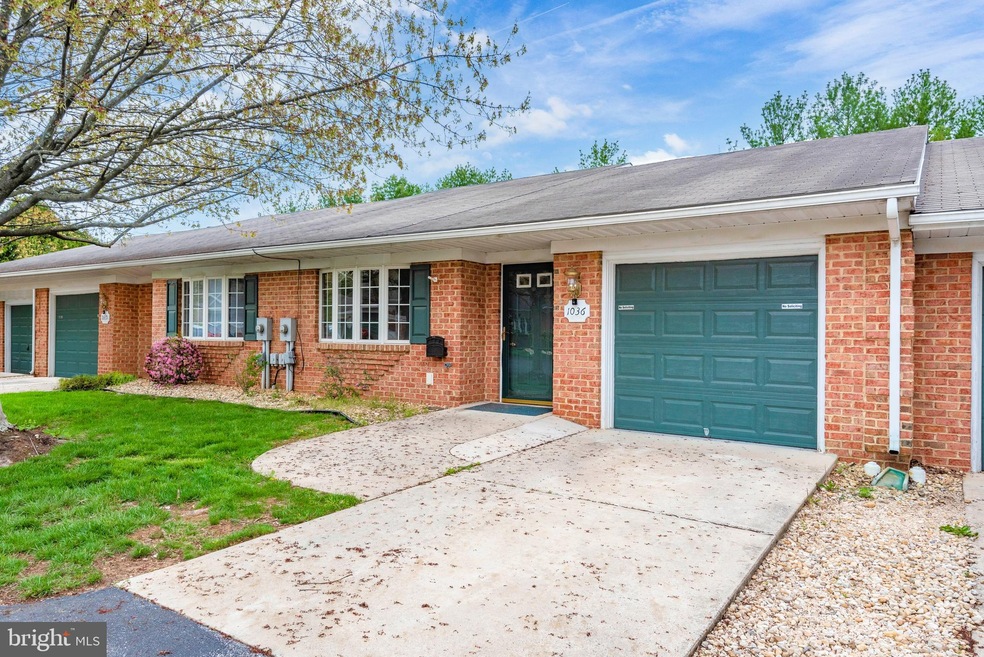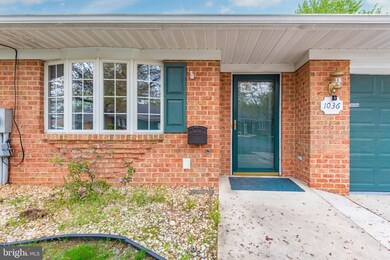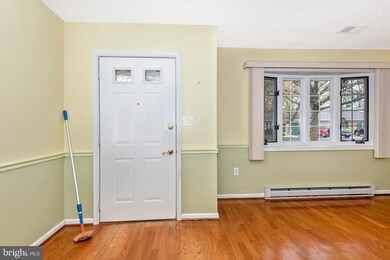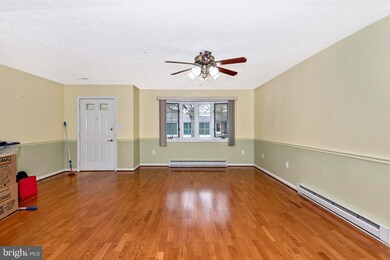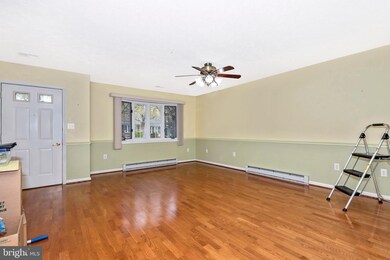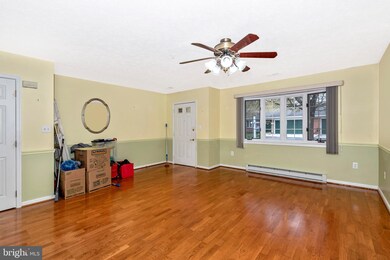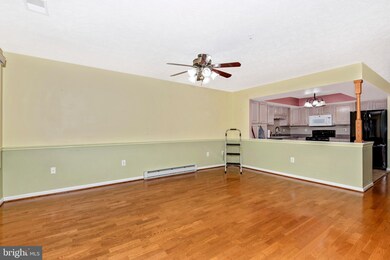
1036 Matthew Ct Hagerstown, MD 21742
Northwest Hagerstown NeighborhoodHighlights
- Open Floorplan
- Raised Ranch Architecture
- 1 Car Attached Garage
- Fountaindale Elementary School Rated A
- Main Floor Bedroom
- Eat-In Kitchen
About This Home
As of October 2023One level living in this interior townhome. 2 bedrooms and 2 baths, attached 1 car garage and Nice Large Sunroom for crafting or family time! All Appliances and total electric. Schedule your appointment today!
Last Agent to Sell the Property
RE/MAX Achievers License #612168 Listed on: 04/16/2021

Townhouse Details
Home Type
- Townhome
Est. Annual Taxes
- $2,609
Year Built
- Built in 1995
Lot Details
- 3,060 Sq Ft Lot
HOA Fees
- $75 Monthly HOA Fees
Parking
- 1 Car Attached Garage
- Garage Door Opener
- Driveway
Home Design
- Raised Ranch Architecture
- Brick Front
Interior Spaces
- 1,202 Sq Ft Home
- Property has 1 Level
- Open Floorplan
- Combination Kitchen and Dining Room
- Eat-In Kitchen
Bedrooms and Bathrooms
- 2 Main Level Bedrooms
- 2 Full Bathrooms
- Bathtub with Shower
Accessible Home Design
- Lowered Light Switches
- Doors swing in
- Doors with lever handles
- Doors are 32 inches wide or more
- No Interior Steps
- Level Entry For Accessibility
Schools
- Fountaindale Elementary School
- Western Heights Middle School
- North Hagerstown High School
Utilities
- Forced Air Heating and Cooling System
- Heat Pump System
- Electric Water Heater
Community Details
- West Irvin Heights Subdivision
Listing and Financial Details
- Tax Lot 64
- Assessor Parcel Number 2221031666
Ownership History
Purchase Details
Home Financials for this Owner
Home Financials are based on the most recent Mortgage that was taken out on this home.Purchase Details
Home Financials for this Owner
Home Financials are based on the most recent Mortgage that was taken out on this home.Purchase Details
Home Financials for this Owner
Home Financials are based on the most recent Mortgage that was taken out on this home.Purchase Details
Home Financials for this Owner
Home Financials are based on the most recent Mortgage that was taken out on this home.Purchase Details
Similar Homes in Hagerstown, MD
Home Values in the Area
Average Home Value in this Area
Purchase History
| Date | Type | Sale Price | Title Company |
|---|---|---|---|
| Deed | $232,000 | Old Republic National Title In | |
| Deed | $175,000 | Cosmopolitan Title Agcy Llc | |
| Deed | $225,000 | -- | |
| Deed | $225,000 | -- | |
| Deed | $102,495 | -- |
Mortgage History
| Date | Status | Loan Amount | Loan Type |
|---|---|---|---|
| Open | $11,049 | FHA | |
| Closed | $11,389 | FHA | |
| Open | $227,797 | FHA | |
| Previous Owner | $295,000 | Purchase Money Mortgage | |
| Previous Owner | $295,000 | Purchase Money Mortgage |
Property History
| Date | Event | Price | Change | Sq Ft Price |
|---|---|---|---|---|
| 10/31/2023 10/31/23 | Sold | $232,000 | 0.0% | $193 / Sq Ft |
| 10/03/2023 10/03/23 | Pending | -- | -- | -- |
| 09/30/2023 09/30/23 | Price Changed | $232,000 | -3.3% | $193 / Sq Ft |
| 09/14/2023 09/14/23 | For Sale | $239,900 | +37.1% | $200 / Sq Ft |
| 05/14/2021 05/14/21 | Sold | $175,000 | 0.0% | $146 / Sq Ft |
| 04/19/2021 04/19/21 | Pending | -- | -- | -- |
| 04/19/2021 04/19/21 | Off Market | $175,000 | -- | -- |
| 04/16/2021 04/16/21 | For Sale | $175,000 | -- | $146 / Sq Ft |
Tax History Compared to Growth
Tax History
| Year | Tax Paid | Tax Assessment Tax Assessment Total Assessment is a certain percentage of the fair market value that is determined by local assessors to be the total taxable value of land and additions on the property. | Land | Improvement |
|---|---|---|---|---|
| 2024 | $1,688 | $185,333 | $0 | $0 |
| 2023 | $1,489 | $163,467 | $0 | $0 |
| 2022 | $1,290 | $141,600 | $40,000 | $101,600 |
| 2021 | $1,381 | $138,167 | $0 | $0 |
| 2020 | $1,228 | $134,733 | $0 | $0 |
| 2019 | $1,228 | $131,300 | $40,000 | $91,300 |
| 2018 | $1,540 | $129,200 | $0 | $0 |
| 2017 | $1,169 | $127,100 | $0 | $0 |
| 2016 | -- | $125,000 | $0 | $0 |
| 2015 | -- | $125,000 | $0 | $0 |
| 2014 | $3,037 | $125,000 | $0 | $0 |
Agents Affiliated with this Home
-
Patti Perez

Seller's Agent in 2023
Patti Perez
Samson Properties
(240) 625-6561
4 in this area
169 Total Sales
-
Carolyn Young

Buyer's Agent in 2023
Carolyn Young
Samson Properties
(703) 261-9190
4 in this area
1,715 Total Sales
-
Bill Fowler

Buyer Co-Listing Agent in 2023
Bill Fowler
Samson Properties
(301) 639-0822
2 in this area
101 Total Sales
-
Stephenie Rinehart

Seller's Agent in 2021
Stephenie Rinehart
RE/MAX
(301) 992-0640
2 in this area
67 Total Sales
Map
Source: Bright MLS
MLS Number: MDWA179006
APN: 21-031666
- 1031 Matthew Ct
- 1032 Kasinof Ave
- 1162 Fairchild Ave
- 1161 Lindsay Ln
- 1170 Fairchild Ave
- 1006 Lindsay Ln
- 1111 Pennsylvania Ave
- 1119 Pennsylvania Ave
- 1121 Pennsylvania Ave
- 851 Florida Ave
- 1059 Florida Ave
- 1305 Pennsylvania Ave
- 1053 Georgia Ave
- 480 Mitchell Ave
- 1117 Beechwood Dr
- 446 Stratford Ave
- 829 Forest Dr
- 820 Salem Ave
- 349 Westside Ave
- 325 Mitchell Ave
