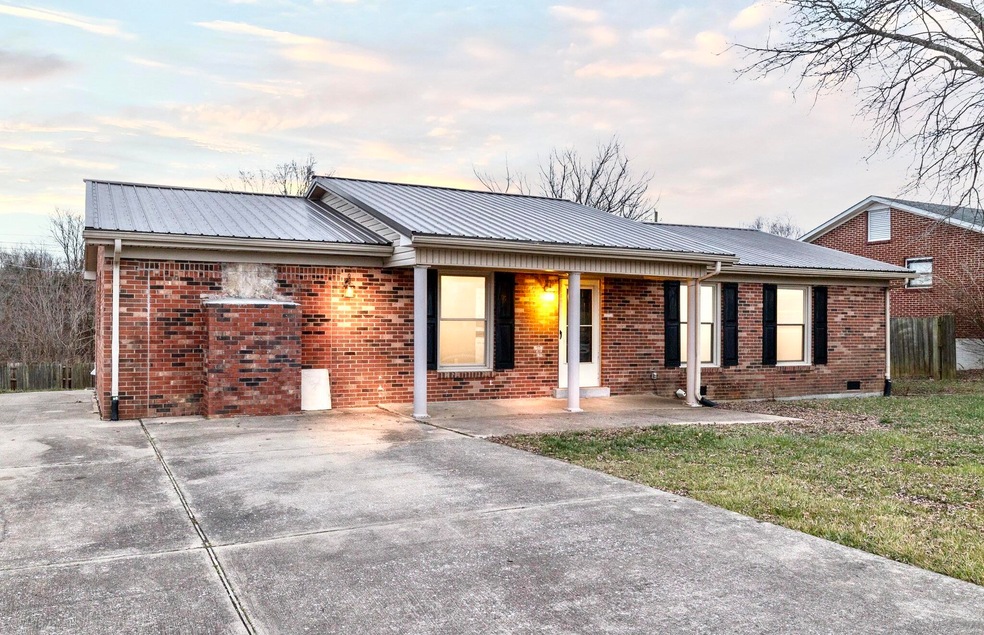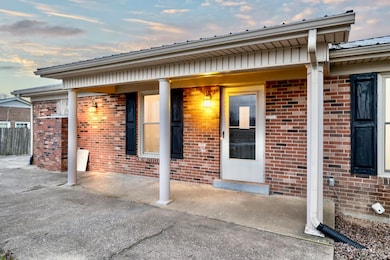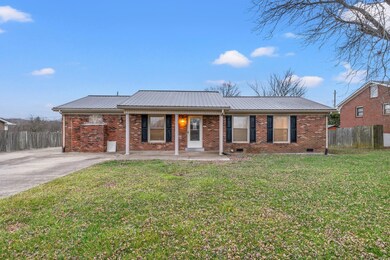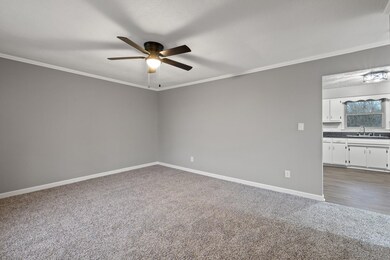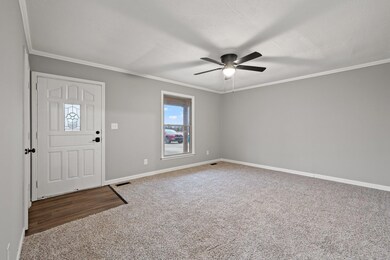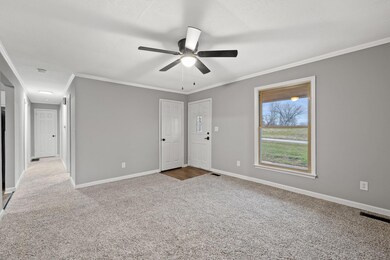
1036 Mccormick Ln Lawrenceburg, KY 40342
Estimated Value: $218,000 - $251,911
Highlights
- Ranch Style House
- Bonus Room
- Neighborhood Views
- Attic
- No HOA
- Porch
About This Home
As of March 2024Welcome to 1036 McCormick Lane! This charming all brick ranch-style home is ready to welcome its owners. With fresh paint, new carpet, floors, and light fixtures throughout, this property is a true gem. Step inside and be greeted by a warm and inviting atmosphere. The spacious living room is perfect for relaxing or entertaining friends and family. The natural light that streams through the large windows creates a bright and airy feel. The kitchen boasts ample cabinet space and modern appliances, making meal prep a breeze. Adjacent to the kitchen, you'll find a cozy dining area where you can enjoy your meals in comfort. This home offers three bedrooms, providing plenty of space for everyone in the family. The bedrooms feature ample closet space and are just waiting for your personal touch to make them your own private retreats. But wait, there's more! A bonus room addition awaits you - a versatile space that can be used as a home office, playroom, or even an additional bedroom. And for those chilly evenings, curl up in front of the wood-burning fireplace and let its warmth embrace you. Don't miss out, call today for your own private showing!
Last Agent to Sell the Property
Kentucky Land and Home License #284320 Listed on: 01/29/2024
Home Details
Home Type
- Single Family
Est. Annual Taxes
- $2,058
Year Built
- Built in 1974
Lot Details
- Partially Fenced Property
- Privacy Fence
Home Design
- Ranch Style House
- Brick Veneer
- Block Foundation
- Metal Roof
- Concrete Perimeter Foundation
Interior Spaces
- 1,458 Sq Ft Home
- Ceiling Fan
- Window Screens
- Family Room with Fireplace
- Living Room
- Dining Area
- Bonus Room
- Utility Room
- Neighborhood Views
- Crawl Space
- Storage In Attic
- Storm Windows
Kitchen
- Eat-In Kitchen
- Oven or Range
- Dishwasher
Flooring
- Carpet
- Vinyl
Bedrooms and Bathrooms
- 3 Bedrooms
Laundry
- Laundry on main level
- Washer and Electric Dryer Hookup
Parking
- Driveway
- Off-Street Parking
Outdoor Features
- Patio
- Porch
Schools
- Anderson Co Elementary And Middle School
- Not Applicable Middle School
- Anderson Co High School
Utilities
- Cooling Available
- Forced Air Heating System
- Electric Water Heater
Community Details
- No Home Owners Association
- Country Lane Estates Subdivision
Listing and Financial Details
- Assessor Parcel Number 42B-1-41
Ownership History
Purchase Details
Home Financials for this Owner
Home Financials are based on the most recent Mortgage that was taken out on this home.Purchase Details
Purchase Details
Purchase Details
Purchase Details
Purchase Details
Home Financials for this Owner
Home Financials are based on the most recent Mortgage that was taken out on this home.Purchase Details
Similar Homes in Lawrenceburg, KY
Home Values in the Area
Average Home Value in this Area
Purchase History
| Date | Buyer | Sale Price | Title Company |
|---|---|---|---|
| Pavone Joshua | $200,000 | Bluegrass Land Title | |
| Bleed Blue Rental Properties Llc | $130,000 | None Listed On Document | |
| Smith Richard M | $35,000 | -- | |
| Farmers Bank And Capital Trust Co | $52,000 | -- | |
| Caldwell Jason Young | $80,700 | -- | |
| Durr Dean | $55,000 | -- | |
| Deutsche Bank National Trust | $66,667 | -- |
Mortgage History
| Date | Status | Borrower | Loan Amount |
|---|---|---|---|
| Open | Pavone Joshua | $200,000 | |
| Previous Owner | Durr Dean | $65,000 |
Property History
| Date | Event | Price | Change | Sq Ft Price |
|---|---|---|---|---|
| 03/06/2024 03/06/24 | Sold | $200,000 | +2.6% | $137 / Sq Ft |
| 02/03/2024 02/03/24 | Pending | -- | -- | -- |
| 02/02/2024 02/02/24 | Price Changed | $194,900 | -2.1% | $134 / Sq Ft |
| 01/29/2024 01/29/24 | For Sale | $199,000 | -- | $136 / Sq Ft |
Tax History Compared to Growth
Tax History
| Year | Tax Paid | Tax Assessment Tax Assessment Total Assessment is a certain percentage of the fair market value that is determined by local assessors to be the total taxable value of land and additions on the property. | Land | Improvement |
|---|---|---|---|---|
| 2024 | $2,058 | $200,000 | $20,000 | $180,000 |
| 2023 | $991 | $95,000 | $20,000 | $75,000 |
| 2022 | $1,012 | $95,000 | $20,000 | $75,000 |
| 2021 | $1,036 | $95,000 | $20,000 | $75,000 |
| 2020 | $1,060 | $95,000 | $20,000 | $75,000 |
| 2019 | $906 | $80,000 | $20,000 | $60,000 |
| 2018 | $898 | $80,000 | $20,000 | $60,000 |
| 2017 | $872 | $80,000 | $20,000 | $60,000 |
| 2016 | $848 | $80,000 | $20,000 | $60,000 |
| 2015 | $725 | $70,000 | $20,000 | $50,000 |
| 2014 | $722 | $70,000 | $20,000 | $50,000 |
| 2013 | -- | $70,000 | $20,000 | $50,000 |
Agents Affiliated with this Home
-
Jacqueline Barnes

Seller's Agent in 2024
Jacqueline Barnes
Kentucky Land and Home
(859) 608-4554
28 Total Sales
-
Abbagail Sobers

Buyer's Agent in 2024
Abbagail Sobers
CENTURY 21 Advantage Realty
(859) 967-9235
57 Total Sales
Map
Source: ImagineMLS (Bluegrass REALTORS®)
MLS Number: 24001531
APN: 42B-1-41
- 1008 Bradley Dr
- 1127 Gregory Ln
- 1604 Alton Rd
- 1006 Northwood Loop
- 1132 Blackberry Dr
- 1204 Meadow Brook Dr
- 1318 Emma Lee Dr
- 1179 Alton Station Rd
- 1150 Hammond Rd
- 1612 Tedrow Trail
- 1289 Alton Station Rd
- 1014 Three Corners Dr
- 1268 Alton Station Rd
- 1012 Pinnacle Way
- 1008 Pinnacle Way
- 1004 Pinnacle Way
- 13 Eagle Lake Dr
- 14 Eagle Lake Dr
- 2274 Clearwater Dr
- 2224 Clearwater Dr
- 1086 Mccormick Ln
- 1080 Mccormick Ln
- 1078 Mccormick Ln
- 1024 Mccormick Ln
- 1016 Mccormick Ln
- 1012 Mccormick Ln
- 1010 Mccormick Ln
- 1032 Mccormick Ln
- 1036 Mccormick Ln
- 1040 Mccormick Ln
- 1048 Mccormick Ln
- 1054 Mccormick Ln
- 1056 Mccormick Ln
- 1058 Mccormick Ln
- 1074 Mccormick Ln
- 1092 Mccormick Ln
- 1044 Mccormick Ln
- 1052 Mccormick Ln
- 1065 Mccormick Ln
- 1017 Mccormick Ln
