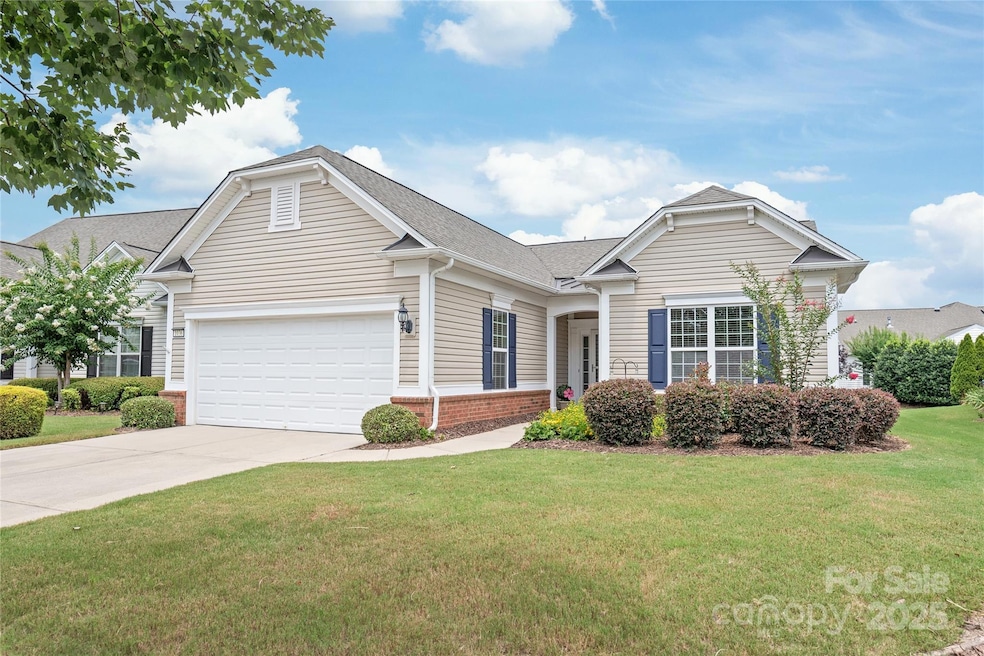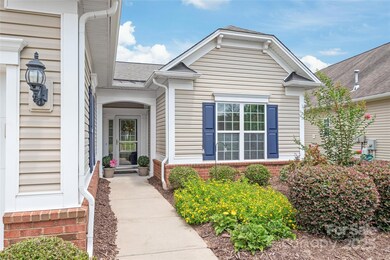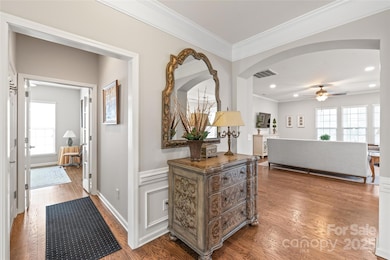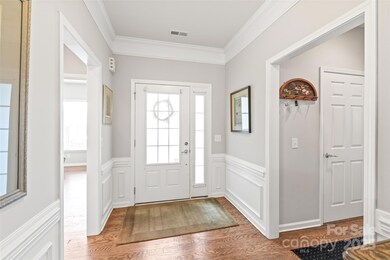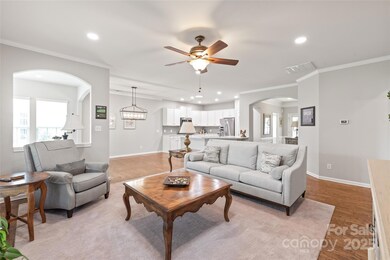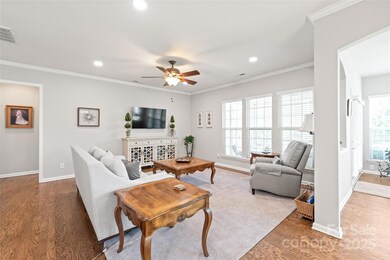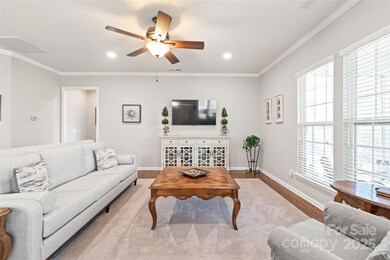
1036 Mesa Verde Dr Indian Land, SC 29707
Estimated payment $3,322/month
Highlights
- Popular Property
- Fitness Center
- Open Floorplan
- Golf Course Community
- Senior Community
- Clubhouse
About This Home
No updating needed! Just back up the moving truck and unload! Immaculate neighborhood favorite Copper Ridge floor plan. The Kitchen features freshly painted cabinetry, stylish counter tops, under cabinet lighting and stainless appliances all open to the rest of the main living areas. The Den, Dining and Sunroom features abundant windows to allow the sunshine in. The Primary Suite is most spacious and you will love the walk-in closet with it's custom designed storage system. Home office plus a Secondary Bedroom. Enjoy the outdoors? Here you have several options. The covered Eze Breeze patio provides year round enjoyment plus there is open air paver patio. If you are worried about storage, you will appreciate the walk up attic with flooring. 2022 HVAC system that has been on a regular service plan. The home is located in a quieter part of the neighborhood, but you do have quick access to all the amenities which make Carolina Lakes so attractive. Don't wait until it is too late!
Listing Agent
Allen Tate SouthPark Brokerage Email: david.huss@allentate.com License #196350 Listed on: 07/17/2025

Home Details
Home Type
- Single Family
Est. Annual Taxes
- $2,272
Year Built
- Built in 2011
Lot Details
- Lot Dimensions are 114x53x13x124x51
- Level Lot
- Irrigation
- Lawn
- Property is zoned PDD
HOA Fees
- $364 Monthly HOA Fees
Parking
- 2 Car Attached Garage
Home Design
- Traditional Architecture
- Brick Exterior Construction
- Slab Foundation
- Vinyl Siding
Interior Spaces
- 1,768 Sq Ft Home
- 1-Story Property
- Open Floorplan
- Insulated Windows
- Screened Porch
Kitchen
- Self-Cleaning Convection Oven
- Gas Oven
- Gas Range
- Microwave
- Plumbed For Ice Maker
- Dishwasher
- Disposal
Flooring
- Wood
- Tile
Bedrooms and Bathrooms
- 3 Main Level Bedrooms
- Split Bedroom Floorplan
- Walk-In Closet
- 2 Full Bathrooms
- Garden Bath
Laundry
- Laundry Room
- Dryer
- Washer
Attic
- Pull Down Stairs to Attic
- Permanent Attic Stairs
Outdoor Features
- Pond
Utilities
- Forced Air Heating and Cooling System
- Heating System Uses Natural Gas
- Underground Utilities
- Gas Water Heater
- Cable TV Available
Listing and Financial Details
- Assessor Parcel Number 0016O-0A-182.00
- Tax Block PODT/182
Community Details
Overview
- Senior Community
- Associa Carolinas Association, Phone Number (803) 547-8858
- Sun City Carolina Lakes Subdivision, Copper Ridge Floorplan
- Mandatory home owners association
Amenities
- Picnic Area
- Clubhouse
Recreation
- Golf Course Community
- Tennis Courts
- Recreation Facilities
- Community Playground
- Fitness Center
- Community Indoor Pool
- Dog Park
- Trails
Map
Home Values in the Area
Average Home Value in this Area
Tax History
| Year | Tax Paid | Tax Assessment Tax Assessment Total Assessment is a certain percentage of the fair market value that is determined by local assessors to be the total taxable value of land and additions on the property. | Land | Improvement |
|---|---|---|---|---|
| 2024 | $2,272 | $12,900 | $4,200 | $8,700 |
| 2023 | $2,180 | $12,900 | $4,200 | $8,700 |
| 2022 | $2,425 | $12,900 | $4,200 | $8,700 |
| 2021 | $2,383 | $12,900 | $4,200 | $8,700 |
| 2020 | $2,356 | $12,380 | $4,500 | $7,880 |
| 2019 | $4,332 | $12,808 | $4,500 | $8,308 |
| 2018 | $3,303 | $10,152 | $3,567 | $6,585 |
| 2017 | $1,680 | $0 | $0 | $0 |
| 2016 | $1,621 | $0 | $0 | $0 |
| 2015 | $1,513 | $0 | $0 | $0 |
| 2014 | $1,513 | $0 | $0 | $0 |
| 2013 | $1,513 | $0 | $0 | $0 |
Property History
| Date | Event | Price | Change | Sq Ft Price |
|---|---|---|---|---|
| 07/17/2025 07/17/25 | For Sale | $500,000 | +56.3% | $283 / Sq Ft |
| 02/25/2020 02/25/20 | Sold | $320,000 | -1.2% | $185 / Sq Ft |
| 01/22/2020 01/22/20 | Pending | -- | -- | -- |
| 11/18/2019 11/18/19 | Price Changed | $324,000 | -3.0% | $187 / Sq Ft |
| 10/11/2019 10/11/19 | For Sale | $334,000 | 0.0% | $193 / Sq Ft |
| 09/23/2019 09/23/19 | Pending | -- | -- | -- |
| 09/10/2019 09/10/19 | Price Changed | $334,000 | -1.7% | $193 / Sq Ft |
| 07/22/2019 07/22/19 | For Sale | $339,900 | +2.6% | $196 / Sq Ft |
| 03/09/2018 03/09/18 | Sold | $331,250 | -2.5% | $191 / Sq Ft |
| 02/10/2018 02/10/18 | Pending | -- | -- | -- |
| 08/24/2017 08/24/17 | For Sale | $339,700 | -- | $196 / Sq Ft |
Purchase History
| Date | Type | Sale Price | Title Company |
|---|---|---|---|
| Quit Claim Deed | -- | None Listed On Document | |
| Quit Claim Deed | -- | None Listed On Document | |
| Warranty Deed | $320,000 | None Available | |
| Warranty Deed | $331,250 | None Available | |
| Interfamily Deed Transfer | -- | -- | |
| Special Warranty Deed | $251,769 | -- |
Mortgage History
| Date | Status | Loan Amount | Loan Type |
|---|---|---|---|
| Previous Owner | $181,750 | VA | |
| Previous Owner | $176,000 | VA | |
| Previous Owner | $265,000 | Adjustable Rate Mortgage/ARM |
Similar Homes in the area
Source: Canopy MLS (Canopy Realtor® Association)
MLS Number: 4279950
APN: 0016O-0A-182.00
- 7063 Shenandoah Dr
- 7057 Shenandoah Dr
- 1001 Mesa Verde Dr
- 8036 Crater Lake Dr
- 2106 Yellowstone Dr
- 8107 Crater Lake Dr
- 2036 Hudson Ln
- 5011 Broad Ln
- 2213 Hartwell Ln Unit 84
- 2224 Hartwell Ln
- 2221 Hartwell Ln
- 9003 Smokey Hill Ln
- 6044 Great Basin Ln
- 4079 Murray St
- 9020 Smokey Hill Ln
- 9009 Smokey Hill Ln
- 52538 Winchester St
- 51041 Arrieta Ct
- 1488 River Bend Blvd
- 4004 Twiddy St
- 4739 Starr Ranch Rd
- 4978 Samoa Ridge Dr
- 5334 Orchid Bloom Dr
- 4011 Black Walnut Way
- 4033 Black Walnut Way
- 8039 Scarlet Oak Terrace
- 3024 Kirkwall Ln
- 2272 Parkstone Dr
- 988 Pennington Dr
- 2001 Cramer Cir
- 5045 Moselle Ave
- 1421 Juniper Hills Ln
- 78123 Rillstone Dr
- 1334 Stoney Creek Ln
- 6225 Majesty Ct
- 1673 Lillywood Ln
- 3101 Des Prez Ave
- 6513 Gopher Rd
- 5775 Soft Shell Dr
- 1524 Ridge Haven Rd
