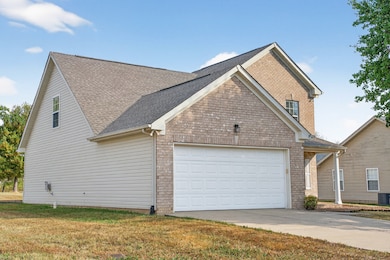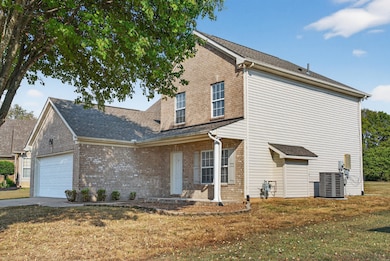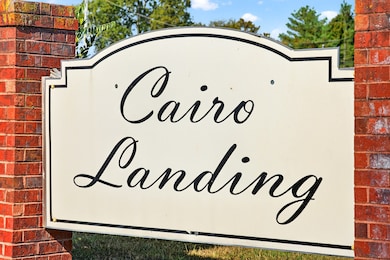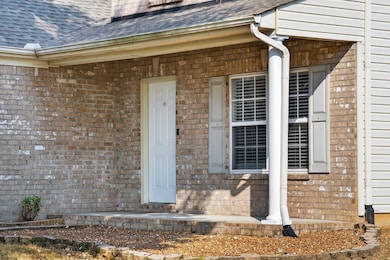
1036 Monticello Place Gallatin, TN 37066
Estimated payment $2,104/month
Highlights
- Very Popular Property
- Contemporary Architecture
- Covered Patio or Porch
- Open Floorplan
- No HOA
- 2 Car Attached Garage
About This Home
Better Than New!!! Move-in-Condition!!!! Awesome Big Yard too!!!! Enjoy this Light and Bright Open Floor Plan with all NEW: LVP Flooring Downstairs and High Grade Carpet Upstairs. Two Year New Roof!! New HVAC...just installed!! Upgraded Kitchen with Custom Granite Counters, Huge Single Bowl Deep Sink and New Appliances!!!! Fresh Paint throughout!!! Lots of New LED Can Lights!!!! Bonus Room with Doored Entry can be a great 4th Bedroom Too!!! Great Walkable Neighborhood with Sidewalks, large lots with privacy, and great location close to Beretta, Facebook, the Municipal Airport and lots of New shopping and dining at the Publix Shopping Center!!!
Listing Agent
Clausen Group REALTORS Brokerage Phone: 6154528700 License #290501 Listed on: 09/26/2025
Home Details
Home Type
- Single Family
Est. Annual Taxes
- $1,377
Year Built
- Built in 2005
Lot Details
- 0.35 Acre Lot
- Level Lot
Parking
- 2 Car Attached Garage
- Front Facing Garage
- Garage Door Opener
Home Design
- Contemporary Architecture
- Brick Exterior Construction
- Shingle Roof
- Vinyl Siding
Interior Spaces
- 1,848 Sq Ft Home
- Property has 2 Levels
- Open Floorplan
- Ceiling Fan
- Living Room with Fireplace
- Combination Dining and Living Room
- Fire and Smoke Detector
- Washer and Electric Dryer Hookup
Kitchen
- Microwave
- Dishwasher
Flooring
- Carpet
- Vinyl
Bedrooms and Bathrooms
- 3 Bedrooms | 1 Main Level Bedroom
- Walk-In Closet
- Double Vanity
Schools
- Vena Stuart Elementary School
- Joe Shafer Middle School
- Gallatin Senior High School
Additional Features
- Covered Patio or Porch
- Central Heating and Cooling System
Listing and Financial Details
- Assessor Parcel Number 127C D 00200 000
Community Details
Overview
- No Home Owners Association
- Cairo Landing Ph 1 Subdivision
Recreation
- Trails
Map
Home Values in the Area
Average Home Value in this Area
Tax History
| Year | Tax Paid | Tax Assessment Tax Assessment Total Assessment is a certain percentage of the fair market value that is determined by local assessors to be the total taxable value of land and additions on the property. | Land | Improvement |
|---|---|---|---|---|
| 2024 | $1,377 | $96,925 | $13,750 | $83,175 |
| 2023 | $1,375 | $61,050 | $9,250 | $51,800 |
| 2022 | $1,381 | $61,050 | $9,250 | $51,800 |
| 2021 | $1,381 | $61,050 | $9,250 | $51,800 |
| 2020 | $1,381 | $61,050 | $9,250 | $51,800 |
| 2019 | $1,381 | $0 | $0 | $0 |
| 2018 | $1,173 | $0 | $0 | $0 |
| 2017 | $1,173 | $0 | $0 | $0 |
| 2016 | $1,173 | $0 | $0 | $0 |
| 2015 | -- | $0 | $0 | $0 |
| 2014 | -- | $0 | $0 | $0 |
Property History
| Date | Event | Price | List to Sale | Price per Sq Ft |
|---|---|---|---|---|
| 10/31/2025 10/31/25 | Pending | -- | -- | -- |
| 09/26/2025 09/26/25 | For Sale | $379,900 | -- | $206 / Sq Ft |
Purchase History
| Date | Type | Sale Price | Title Company |
|---|---|---|---|
| Warranty Deed | $132,900 | None Available | |
| Warranty Deed | $164,900 | -- |
Mortgage History
| Date | Status | Loan Amount | Loan Type |
|---|---|---|---|
| Previous Owner | $131,920 | Fannie Mae Freddie Mac | |
| Closed | $32,980 | No Value Available |
About the Listing Agent

Matt Clausen, a Greater Nashville Area Real Estate Broker, has been assisting sellers and buyers as well as having an active property management staff for managing investment properties. He is licensed for 38 years and started his business in Pleasanton, California, with offices both there, and in the Nashville area, for three years (2004-2007) while transitioning into Tennessee.
Group Realtors, LLC, is a full service real estate company. Matt Clausen and his staff have been helping
Matt's Other Listings
Source: Realtracs
MLS Number: 3002651
APN: 127C-D-002.00
- 1405 Stone Creek Dr
- 1629 Cairo Rd
- 548 Hillside Ln
- 272 Holywell Dr
- 318 Gulfstream Dr
- 497 Black Walnut Dr
- 213 Grandstand Blvd
- 235 Grandstand Blvd
- 1719 Cairo Rd
- 1029 Robertson Rd
- 478 Marble Ct
- 443 Rocky Crest Dr
- 1398 Hartsville Pike
- 272 Laurel St
- 268 Laurel St
- 0 Hartsville Pike
- 267 Laurel St
- 1011 Robertson Rd
- 252 Laurel St
- 248 Laurel St






