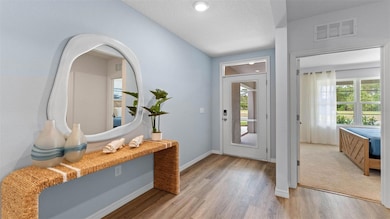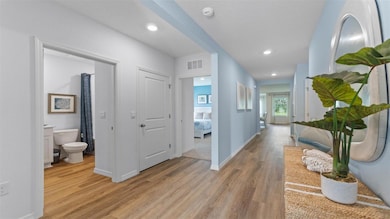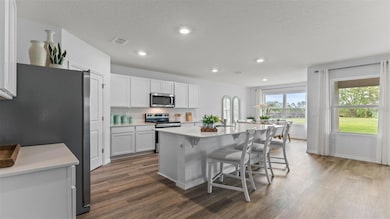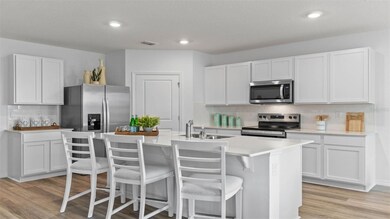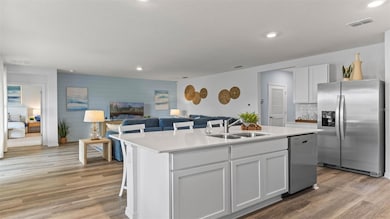
1036 Morfontaine St Daytona Beach, FL 32124
LPGA International NeighborhoodEstimated payment $2,788/month
Highlights
- Under Construction
- Stone Countertops
- Family Room Off Kitchen
- Open Floorplan
- Community Pool
- 3 Car Attached Garage
About This Home
Under Construction. Discover the Madison, a versatile single-story home at Ironwood. This spacious layout includes 4 bedrooms, 3 bathrooms, and a 3-car garage, making it perfect for modern family living. Inside, the open-concept design seamlessly blends functionality and comfort, ideal for daily living and entertaining. The chef-inspired kitchen features stainless steel appliances, a large center island, and an expansive walk-in pantry, overlooking the living and dining areas. Enjoy the Florida weather year-round with easy access to the covered lanai from the living space. Each bedroom offers comfort and privacy with carpeted floors and ample closet space. The primary suite, at the rear of the home, includes an en-suite bathroom with a walk-in closet, double vanity, and walk-in shower. Additional bedrooms are well-sized, with two sharing a bathroom and one having its own for added convenience. The Madison includes a dedicated laundry room and a 3-car garage, offering ample storage and parking. Advanced smart home technology enhances security and convenience, allowing remote control via your smart device.*Photos are of similar model but not that of exact house. Pictures, photographs, colors, features, and sizes are for illustration purposes only and will vary from the homes as built. Home and community information including pricing, included features, terms, availability and amenities are subject to change and prior sale at any time without notice or obligation. Please note that no representations or warranties are made regarding school districts or school assignments; you should conduct your own investigation regarding current and future schools and school boundaries.*
Last Listed By
DR HORTON REALTY OF CENTRAL FLORIDA LLC License #472555 Listed on: 05/22/2025

Home Details
Home Type
- Single Family
Est. Annual Taxes
- $1,004
Year Built
- Built in 2025 | Under Construction
Lot Details
- 7,511 Sq Ft Lot
- West Facing Home
- Metered Sprinkler System
HOA Fees
- $157 Monthly HOA Fees
Parking
- 3 Car Attached Garage
Home Design
- Home is estimated to be completed on 6/30/25
- Slab Foundation
- Shingle Roof
- Block Exterior
- Stucco
Interior Spaces
- 2,020 Sq Ft Home
- Open Floorplan
- Sliding Doors
- Family Room Off Kitchen
- Living Room
- Dining Room
- Laundry Room
Kitchen
- Eat-In Kitchen
- Range
- Dishwasher
- Stone Countertops
- Disposal
Flooring
- Carpet
- Luxury Vinyl Tile
Bedrooms and Bathrooms
- 4 Bedrooms
- Split Bedroom Floorplan
- Walk-In Closet
- 3 Full Bathrooms
Utilities
- Central Heating and Cooling System
- Thermostat
- Underground Utilities
- Cable TV Available
Listing and Financial Details
- Home warranty included in the sale of the property
- Visit Down Payment Resource Website
- Tax Lot 0100
- Assessor Parcel Number 30-18-31-05-00-0100
- $808 per year additional tax assessments
Community Details
Overview
- Association fees include pool
- Solaris Management Kurt Association
- Built by D.R. Horton
- Ironwood Subdivision, Madison Floorplan
- The community has rules related to deed restrictions
Recreation
- Community Pool
Map
Home Values in the Area
Average Home Value in this Area
Tax History
| Year | Tax Paid | Tax Assessment Tax Assessment Total Assessment is a certain percentage of the fair market value that is determined by local assessors to be the total taxable value of land and additions on the property. | Land | Improvement |
|---|---|---|---|---|
| 2025 | -- | $55,339 | $55,339 | -- |
| 2024 | -- | $55,339 | $55,339 | -- |
Property History
| Date | Event | Price | Change | Sq Ft Price |
|---|---|---|---|---|
| 05/29/2025 05/29/25 | Price Changed | $454,990 | -1.1% | $225 / Sq Ft |
| 05/22/2025 05/22/25 | For Sale | $459,990 | -- | $228 / Sq Ft |
Similar Homes in Daytona Beach, FL
Source: Stellar MLS
MLS Number: O6311528
APN: 5221-05-00-0100
- 1036 Morfontaine St
- 1044 Morfontaine St
- 1040 Morfontaine St
- 1028 Morfontaine St
- 1032 Morfontaine St
- 1015 Morfontaine St
- 1011 Morfontaine St
- 1035 Morfontaine St
- 1031 Morfontaine St
- 1027 Morfontaine St
- 1039 Morfontaine St
- 1019 Morfontaine St
- 1024 Morfontaine St
- 207 Pitching Wedge Dr
- 112 Lost Ball Dr
- 116 Lost Ball Dr
- 118 Pitching Wedge Dr
- 129 Lost Ball Dr
- 144 Links Terrace Blvd
- 29 Promenade at Lionspaw

