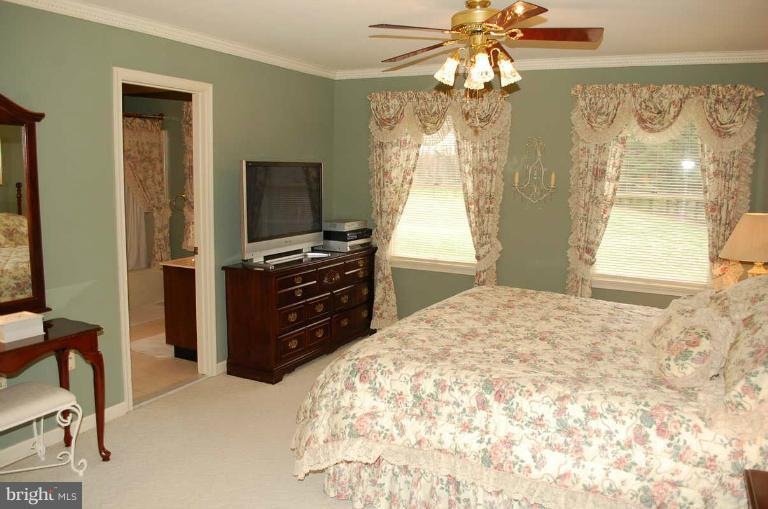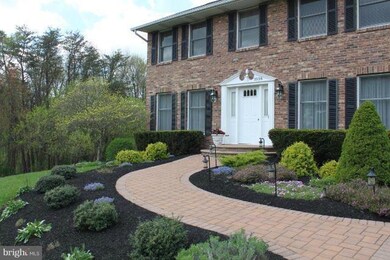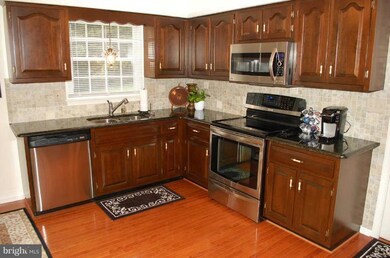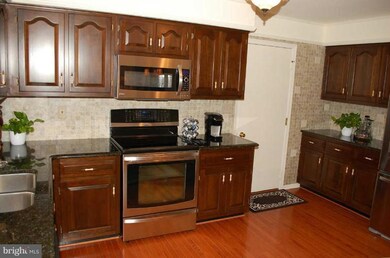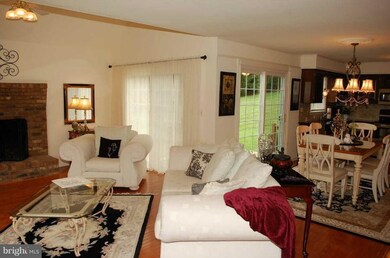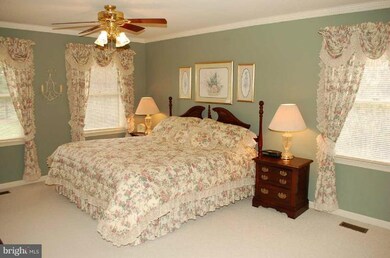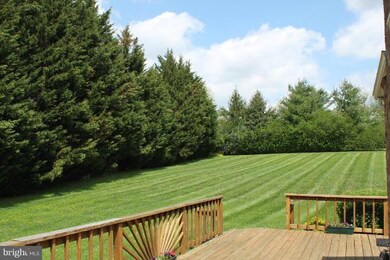
1036 Morgan Run Dr Finksburg, MD 21048
Highlights
- 1.53 Acre Lot
- Open Floorplan
- Deck
- Sandymount Elementary School Rated A-
- Colonial Architecture
- Vaulted Ceiling
About This Home
As of January 2018Absolutely impeccable!Pride of ownership is evident thru out*Gleaming hardwood floors*New kitchen w/SS appliances & granite countertops*New roof*New HVAC*Family room off kitchen highlighted by a brick FP, hardwood floors & vaulted ceiling*Master BR sitting rm overlooking family room*Finished LL w/full bath & bedroom*Expansive tiered deck*Serene & private setting*A real winner!
Last Agent to Sell the Property
Monument Sotheby's International Realty Listed on: 03/23/2012
Home Details
Home Type
- Single Family
Est. Annual Taxes
- $4,055
Year Built
- Built in 1988
Lot Details
- 1.53 Acre Lot
- Landscaped
- Corner Lot
- The property's topography is level
- Property is in very good condition
Parking
- 2 Car Attached Garage
- Garage Door Opener
Home Design
- Colonial Architecture
- Brick Exterior Construction
- Asphalt Roof
Interior Spaces
- Property has 3 Levels
- Open Floorplan
- Crown Molding
- Vaulted Ceiling
- Ceiling Fan
- Skylights
- Fireplace Mantel
- Double Pane Windows
- Window Treatments
- Window Screens
- Sliding Doors
- Six Panel Doors
- Family Room Overlook on Second Floor
- Family Room Off Kitchen
- Living Room
- Dining Room
- Game Room
- Wood Flooring
- Garden Views
Kitchen
- Eat-In Country Kitchen
- Electric Oven or Range
- Self-Cleaning Oven
- Stove
- Microwave
- Ice Maker
- Dishwasher
- Upgraded Countertops
Bedrooms and Bathrooms
- 4 Bedrooms
- En-Suite Primary Bedroom
- En-Suite Bathroom
- 3.5 Bathrooms
Laundry
- Dryer
- Washer
Finished Basement
- Walk-Out Basement
- Side Basement Entry
Outdoor Features
- Deck
- Porch
Utilities
- Central Air
- Heat Pump System
- Vented Exhaust Fan
- Well
- Electric Water Heater
- Water Conditioner is Owned
- Septic Tank
Community Details
- No Home Owners Association
Listing and Financial Details
- Tax Lot 7
- Assessor Parcel Number 0704055187
Ownership History
Purchase Details
Home Financials for this Owner
Home Financials are based on the most recent Mortgage that was taken out on this home.Purchase Details
Purchase Details
Purchase Details
Home Financials for this Owner
Home Financials are based on the most recent Mortgage that was taken out on this home.Purchase Details
Similar Homes in Finksburg, MD
Home Values in the Area
Average Home Value in this Area
Purchase History
| Date | Type | Sale Price | Title Company |
|---|---|---|---|
| Interfamily Deed Transfer | -- | Sage Title Group Llc | |
| Deed | $390,000 | Sage Title Group Llc | |
| Interfamily Deed Transfer | -- | None Available | |
| Interfamily Deed Transfer | -- | None Available | |
| Deed | $395,000 | Lakeside Title Company | |
| Deed | $183,500 | -- |
Mortgage History
| Date | Status | Loan Amount | Loan Type |
|---|---|---|---|
| Open | $376,000 | New Conventional | |
| Closed | $382,936 | FHA | |
| Previous Owner | $375,250 | Adjustable Rate Mortgage/ARM | |
| Previous Owner | $340,000 | Stand Alone Refi Refinance Of Original Loan |
Property History
| Date | Event | Price | Change | Sq Ft Price |
|---|---|---|---|---|
| 01/31/2018 01/31/18 | Sold | $390,000 | 0.0% | $134 / Sq Ft |
| 12/18/2017 12/18/17 | Pending | -- | -- | -- |
| 12/18/2017 12/18/17 | Off Market | $390,000 | -- | -- |
| 12/15/2017 12/15/17 | For Sale | $379,900 | -3.8% | $131 / Sq Ft |
| 05/10/2012 05/10/12 | Sold | $395,000 | -1.1% | $117 / Sq Ft |
| 03/28/2012 03/28/12 | Pending | -- | -- | -- |
| 03/23/2012 03/23/12 | For Sale | $399,500 | -- | $118 / Sq Ft |
Tax History Compared to Growth
Tax History
| Year | Tax Paid | Tax Assessment Tax Assessment Total Assessment is a certain percentage of the fair market value that is determined by local assessors to be the total taxable value of land and additions on the property. | Land | Improvement |
|---|---|---|---|---|
| 2024 | $5,533 | $488,700 | $0 | $0 |
| 2023 | $5,210 | $459,900 | $0 | $0 |
| 2022 | $4,888 | $431,100 | $150,300 | $280,800 |
| 2021 | $9,577 | $413,133 | $0 | $0 |
| 2020 | $4,525 | $395,167 | $0 | $0 |
| 2019 | $4,322 | $377,200 | $150,300 | $226,900 |
| 2018 | $4,284 | $377,200 | $150,300 | $226,900 |
| 2017 | $4,284 | $377,200 | $0 | $0 |
| 2016 | -- | $381,100 | $0 | $0 |
| 2015 | -- | $374,200 | $0 | $0 |
| 2014 | -- | $367,300 | $0 | $0 |
Agents Affiliated with this Home
-
Lee Tessier

Seller's Agent in 2018
Lee Tessier
EXP Realty, LLC
(410) 638-9555
5 in this area
1,641 Total Sales
-
Joshua Tessier

Seller Co-Listing Agent in 2018
Joshua Tessier
Real Broker, LLC
(443) 617-2099
124 Total Sales
-
Marvine Jenkins

Buyer's Agent in 2018
Marvine Jenkins
Coldwell Banker Realty
(410) 596-4756
4 in this area
117 Total Sales
-
Anne Herrera-Franklin

Seller's Agent in 2012
Anne Herrera-Franklin
Monument Sotheby's International Realty
(443) 416-6440
114 Total Sales
-
Ivy Gifford

Buyer's Agent in 2012
Ivy Gifford
RE/MAX Solutions
(443) 398-4599
30 in this area
65 Total Sales
Map
Source: Bright MLS
MLS Number: 1003909820
APN: 04-055187
- 2489 Sandymount Rd
- 2438 Sandymount Rd
- 2403 Lawndale Rd
- 1509 Seminole Ln
- 2997 Patapsco Rd
- 521 Dutrow Rd
- 2702 Carrollton Rd
- 2411 Clydesdale Rd
- 1661 Old Westminster Pike
- 2425 Clydesdale Rd
- 2429 Clydesdale Rd
- 1859 Hoff Ln
- 3088 Fenwick Dr
- 2201 Old Westminster Pike Unit 12
- 1701 Glenbar Dr
- 2201 Green Mill Rd
- 3109 Deerham Dr
- 1524 Bollinger Rd
- 2203 Ridgemont Dr
- 2430 Old Westminster Pike
