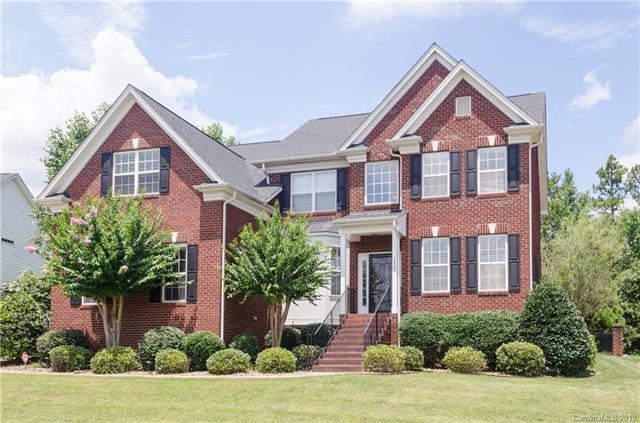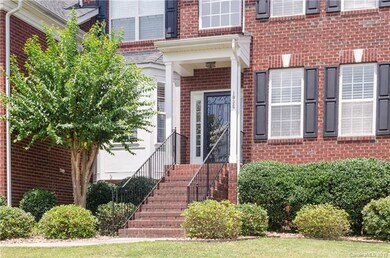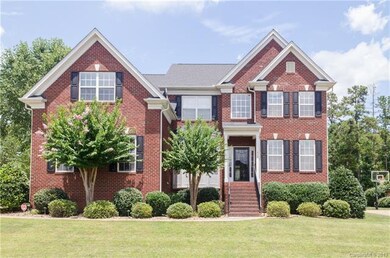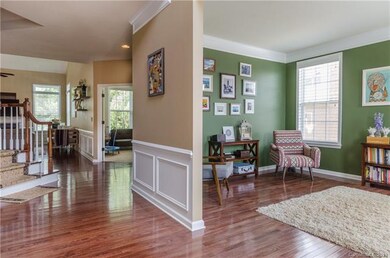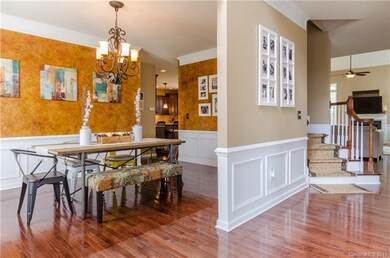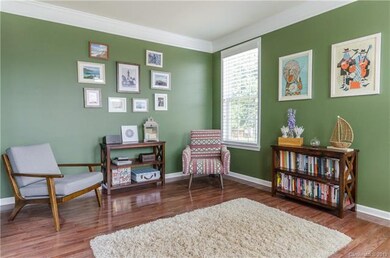
1036 Murandy Ln Matthews, NC 28104
Highlights
- Open Floorplan
- Clubhouse
- Transitional Architecture
- Indian Trail Elementary School Rated A
- Private Lot
- Wood Flooring
About This Home
As of January 2021Do not miss this impeccable Callonwood 3 side brick Stunner! Welcoming 2 story entrance with large formal dining and office/formal living room. Additional playroom/office on main floor. Vaulted great room with gas fireplace is open to chef's kitchen. Kitchen has granite countertops, stainless appliances, double oven, walk-in pantry, custom cabinets, large island, wet bar with beverage cooler and spacious breakfast area leading to back deck. Hardwood floors throughout the main floor and 2nd floor landing. All bedrooms on 2nd floor are spacious, have generous closet space. Third floor 5th bedroom has a full bath and can be used as bonus/flex space. Spacious master bedroom has extended seating area/flex space. Master bath has double vanity, soaking tub with separate tiled shower and expansive walk-in closet. Full fence backyard that backs to trees plus with irrigation including drip lines and landscape lighting great for entertaining.
Last Agent to Sell the Property
Marcia Van Ginhoven
Redfin Corporation License #294306 Listed on: 07/25/2019

Home Details
Home Type
- Single Family
Year Built
- Built in 2006
Lot Details
- Private Lot
- Irrigation
- Many Trees
HOA Fees
- $45 Monthly HOA Fees
Parking
- Attached Garage
Home Design
- Transitional Architecture
- Vinyl Siding
Interior Spaces
- Open Floorplan
- Wet Bar
- Gas Log Fireplace
- Crawl Space
Kitchen
- Breakfast Bar
- Kitchen Island
Flooring
- Wood
- Tile
Bedrooms and Bathrooms
- Walk-In Closet
- Garden Bath
Listing and Financial Details
- Assessor Parcel Number 07-147-492
Community Details
Overview
- Cedar Management Group Association, Phone Number (704) 644-8808
Amenities
- Clubhouse
Recreation
- Recreation Facilities
- Community Playground
- Community Pool
- Trails
Ownership History
Purchase Details
Home Financials for this Owner
Home Financials are based on the most recent Mortgage that was taken out on this home.Purchase Details
Home Financials for this Owner
Home Financials are based on the most recent Mortgage that was taken out on this home.Purchase Details
Home Financials for this Owner
Home Financials are based on the most recent Mortgage that was taken out on this home.Purchase Details
Home Financials for this Owner
Home Financials are based on the most recent Mortgage that was taken out on this home.Purchase Details
Similar Homes in Matthews, NC
Home Values in the Area
Average Home Value in this Area
Purchase History
| Date | Type | Sale Price | Title Company |
|---|---|---|---|
| Warranty Deed | $535,000 | Executive Title | |
| Warranty Deed | $433,500 | Executive Title | |
| Warranty Deed | $412,000 | None Available | |
| Warranty Deed | $445,000 | None Available | |
| Warranty Deed | $966,500 | None Available |
Mortgage History
| Date | Status | Loan Amount | Loan Type |
|---|---|---|---|
| Open | $428,000 | New Conventional | |
| Previous Owner | $140,000 | New Conventional | |
| Previous Owner | $329,600 | New Conventional | |
| Previous Owner | $353,941 | New Conventional | |
| Previous Owner | $360,000 | Unknown | |
| Previous Owner | $39,000 | Unknown | |
| Previous Owner | $129,500 | Credit Line Revolving | |
| Previous Owner | $44,491 | Unknown | |
| Previous Owner | $355,928 | Unknown |
Property History
| Date | Event | Price | Change | Sq Ft Price |
|---|---|---|---|---|
| 01/08/2021 01/08/21 | Sold | $535,000 | +1.9% | $131 / Sq Ft |
| 12/14/2020 12/14/20 | Pending | -- | -- | -- |
| 12/12/2020 12/12/20 | For Sale | $524,900 | +21.1% | $128 / Sq Ft |
| 09/20/2019 09/20/19 | Sold | $433,500 | -3.6% | $106 / Sq Ft |
| 08/31/2019 08/31/19 | Pending | -- | -- | -- |
| 08/25/2019 08/25/19 | Price Changed | $449,500 | -2.1% | $110 / Sq Ft |
| 07/25/2019 07/25/19 | For Sale | $459,000 | +11.4% | $113 / Sq Ft |
| 07/21/2017 07/21/17 | Sold | $412,000 | -1.9% | $101 / Sq Ft |
| 06/21/2017 06/21/17 | Pending | -- | -- | -- |
| 04/13/2017 04/13/17 | For Sale | $419,900 | -- | $103 / Sq Ft |
Tax History Compared to Growth
Tax History
| Year | Tax Paid | Tax Assessment Tax Assessment Total Assessment is a certain percentage of the fair market value that is determined by local assessors to be the total taxable value of land and additions on the property. | Land | Improvement |
|---|---|---|---|---|
| 2024 | $3,823 | $456,200 | $78,000 | $378,200 |
| 2023 | $3,798 | $456,200 | $78,000 | $378,200 |
| 2022 | $3,798 | $456,200 | $78,000 | $378,200 |
| 2021 | $3,795 | $456,200 | $78,000 | $378,200 |
| 2020 | $0 | $350,000 | $48,700 | $301,300 |
| 2019 | $3,434 | $350,000 | $48,700 | $301,300 |
| 2018 | $0 | $350,000 | $48,700 | $301,300 |
| 2017 | $3,610 | $350,000 | $48,700 | $301,300 |
| 2016 | $3,549 | $350,000 | $48,700 | $301,300 |
| 2015 | $2,896 | $350,000 | $48,700 | $301,300 |
| 2014 | $2,882 | $407,120 | $70,000 | $337,120 |
Agents Affiliated with this Home
-
Tiffany Johannes

Seller's Agent in 2021
Tiffany Johannes
RE/MAX Executives Charlotte, NC
(704) 301-7404
132 Total Sales
-
Jessica Lamb

Buyer's Agent in 2021
Jessica Lamb
Keller Williams Ballantyne Area
(704) 564-3398
120 Total Sales
-
M
Seller's Agent in 2019
Marcia Van Ginhoven
Redfin Corporation
-
Cynthia Crisp

Seller's Agent in 2017
Cynthia Crisp
Better Homes and Gardens Real Estate Paracle
(704) 589-0485
147 Total Sales
-
Sheila Fleming

Buyer's Agent in 2017
Sheila Fleming
Real Broker, LLC
(704) 995-4204
168 Total Sales
Map
Source: Canopy MLS (Canopy Realtor® Association)
MLS Number: CAR3531351
APN: 07-147-492
- 1009 Murandy Ln
- 2004 Viscount Dr
- 1005 Headwaters Ct
- 1113 Headwaters Ct
- 2019 Trailwood Dr
- 2011 Trailwood Dr
- 3533 Weddington Ridge Ln
- 1244 Saint Johns Ave
- 1237 Saint Johns Ave
- 3008 Laney Pond Rd
- 3678 Privette Rd Unit 349
- 3960 Franklin Meadows Dr
- 2316 Savannah Hills Dr
- 000 Simfield Church Rd
- 2410 Simfield Church Rd
- 2406 Simfield Church Rd
- 2402 Simfield Church Rd
- 3109 Savannah Hills Dr
- 5005 Craftsman Ridge Dr
- 2034 Laney Pond Rd
