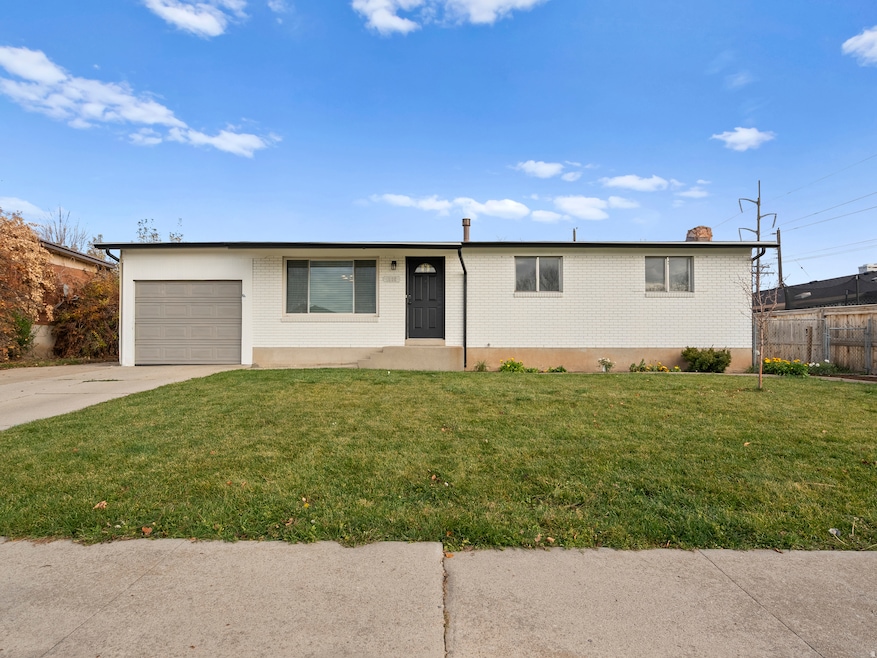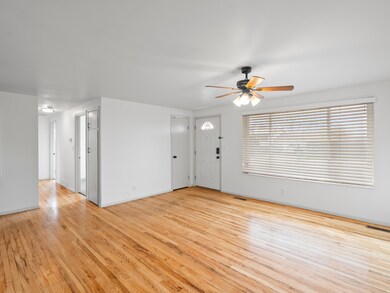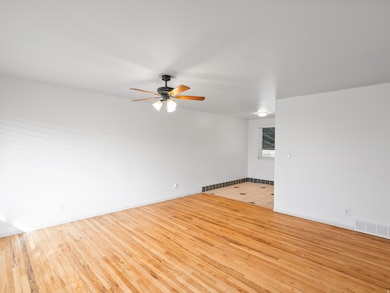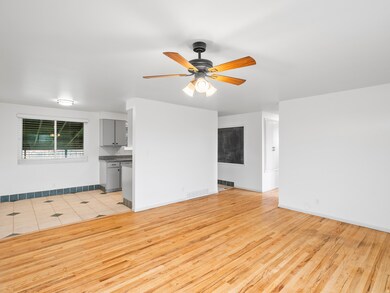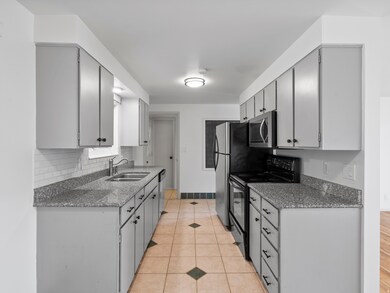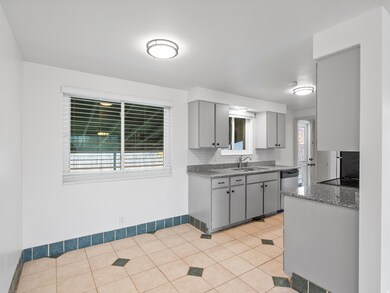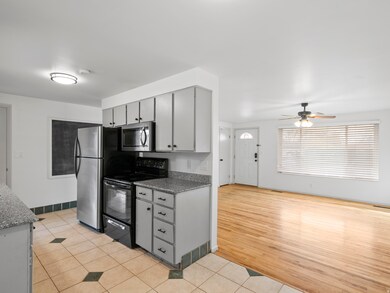1036 N Angel St W Layton, UT 84041
Estimated payment $2,451/month
Highlights
- Fruit Trees
- Wood Flooring
- 1 Fireplace
- Rambler Architecture
- Main Floor Primary Bedroom
- Granite Countertops
About This Home
Charming, classic brick rambler with convenient access to I-15, schools, shopping, dining, parks, and Hill Air Force Base. Enjoy peace of mind with a newer roof (2022), updated furnace and AC (March 2025), and new rain gutters (2025). The home features a functional layout with a large living room with original hardwood floors, three bedrooms and one and a half bathrooms on the main level, plus two additional bedrooms and a stylish bathroom, and large family room w/wood stove downstairs. The kitchen includes granite countertops, backsplash, and stainless steel/black appliances. Some fresh interior paint has been added, and all carpeted areas now feature brand-new carpet. Great curb appeal with rockscaped parkstrip and landscape curbing. The backyard offers a spacious, level lawn, raised garden boxes, a fire pit, a storage shed, and a large covered patio perfect for shaded BBQs and gatherings. Be sure to view the photo tour for a closer look at everything this home offers. All information is offered as a courtesy-buyer and buyer's agent to verify all details/info.
Home Details
Home Type
- Single Family
Est. Annual Taxes
- $2,091
Year Built
- Built in 1965
Lot Details
- 8,276 Sq Ft Lot
- Property is Fully Fenced
- Landscaped
- Sprinkler System
- Fruit Trees
- Mature Trees
- Pine Trees
- Vegetable Garden
- Property is zoned Single-Family, R-1-8
Parking
- 1 Car Attached Garage
- 4 Open Parking Spaces
Home Design
- Rambler Architecture
- Brick Exterior Construction
Interior Spaces
- 2,100 Sq Ft Home
- 2-Story Property
- Ceiling Fan
- 1 Fireplace
- Double Pane Windows
- Basement Fills Entire Space Under The House
- Storm Doors
- Electric Dryer Hookup
Kitchen
- Free-Standing Range
- Microwave
- Granite Countertops
- Disposal
Flooring
- Wood
- Carpet
- Laminate
- Tile
Bedrooms and Bathrooms
- 5 Bedrooms | 3 Main Level Bedrooms
- Primary Bedroom on Main
Outdoor Features
- Covered Patio or Porch
- Storage Shed
- Outbuilding
Schools
- Sunburst Elementary School
- Central Davis Middle School
- Layton High School
Utilities
- Forced Air Heating and Cooling System
- Heating System Uses Wood
- Natural Gas Connected
Community Details
- No Home Owners Association
Listing and Financial Details
- Assessor Parcel Number 10-038-0002
Map
Home Values in the Area
Average Home Value in this Area
Tax History
| Year | Tax Paid | Tax Assessment Tax Assessment Total Assessment is a certain percentage of the fair market value that is determined by local assessors to be the total taxable value of land and additions on the property. | Land | Improvement |
|---|---|---|---|---|
| 2025 | $2,091 | $235,400 | $86,561 | $148,839 |
| 2024 | $2,153 | $227,700 | $103,390 | $124,310 |
| 2023 | $2,103 | $392,000 | $135,836 | $256,164 |
| 2022 | $2,277 | $230,450 | $63,423 | $167,027 |
| 2021 | $1,775 | $268,000 | $89,840 | $178,160 |
| 2020 | $1,588 | $230,000 | $65,951 | $164,049 |
| 2019 | $1,523 | $216,000 | $63,416 | $152,584 |
| 2018 | $1,320 | $188,000 | $58,719 | $129,281 |
| 2016 | $1,268 | $93,115 | $19,953 | $73,162 |
| 2015 | $1,201 | $83,765 | $19,953 | $63,812 |
| 2014 | $1,136 | $81,014 | $19,953 | $61,061 |
| 2013 | -- | $76,512 | $19,646 | $56,866 |
Property History
| Date | Event | Price | List to Sale | Price per Sq Ft |
|---|---|---|---|---|
| 11/21/2025 11/21/25 | For Sale | $432,000 | -- | $206 / Sq Ft |
Purchase History
| Date | Type | Sale Price | Title Company |
|---|---|---|---|
| Interfamily Deed Transfer | -- | Backman Title Services | |
| Warranty Deed | -- | Hickman Land Title Co | |
| Warranty Deed | -- | Mountain View Title | |
| Warranty Deed | -- | Founders Title Company |
Mortgage History
| Date | Status | Loan Amount | Loan Type |
|---|---|---|---|
| Open | $369,000 | New Conventional | |
| Previous Owner | $12,000 | Stand Alone Second | |
| Previous Owner | $262,654 | FHA | |
| Previous Owner | $106,331 | FHA |
Source: UtahRealEstate.com
MLS Number: 2123986
APN: 10-038-0002
- 1094 N Angel St W
- 1615 N Angel St Unit F
- 1615 N Angel St Unit I
- 1615 N Angel St Unit E
- 1615 N Angel St Unit B
- 1615 N Angel St
- 1615 N Angel St Unit C
- 1615 N Angel St Unit H
- 1615 N Angel St Unit A
- 1615 N Angel St Unit G
- 1615 N Angel St Unit D
- 1425 W 1650 N
- 1500 N Angel St Unit 12
- 1187 W Seraphim Ct
- 1456 Scott Cir
- 1664 N 1600 W
- 1678 N 1600 W
- 1654 N 1600 W
- 1682 N 1600 W
- 1688 N 1600 W Unit 125
- 1560 N Main St
- 1600 N 1575 W
- 1447 N Main St
- 1125 N Main St
- 1729 N Alder St Unit NW Bedroom
- 1729 N Alder St Unit NW Bedroom
- 540 W 1425 N
- 1656 N Hill Field Rd
- 2179 N 525 W
- 2185 N 525 W
- 2186 N 525 W
- 2111 N Hill Field Rd
- 1150 W 825 N
- 1300 S 1800 E
- 1100 S 2000 E
- 2090 N Hillfield Rd
- 1200 S 1500
- 1096 N 300 W
- 2013 W 950 N
- 1660 S 1000 E
