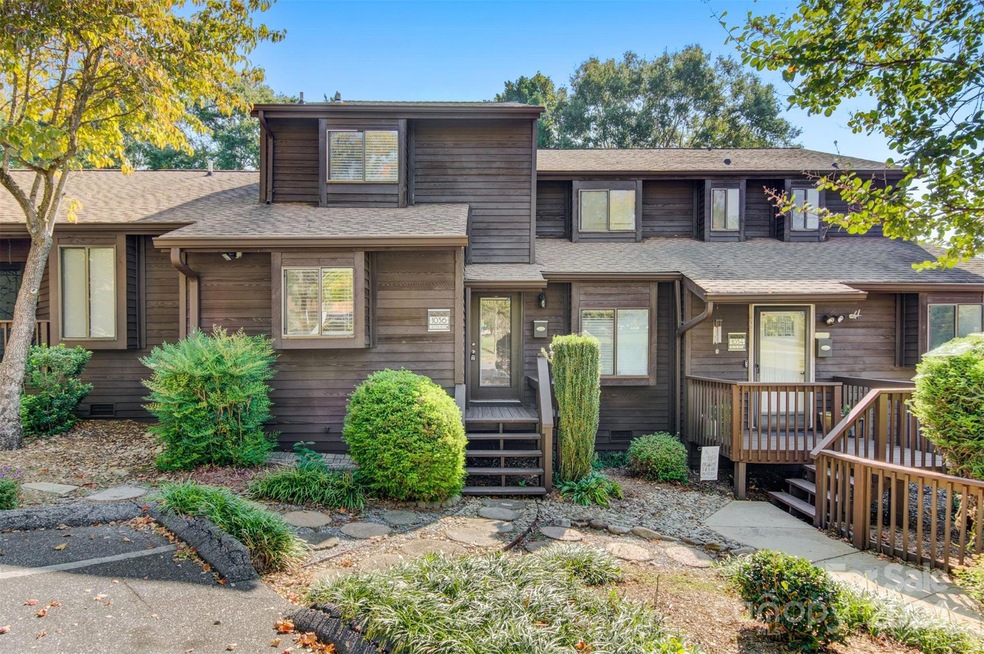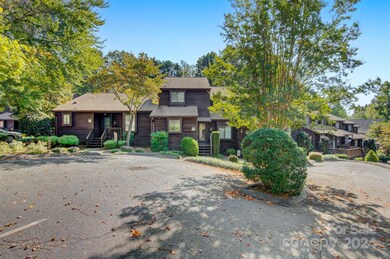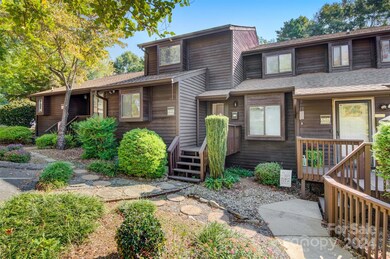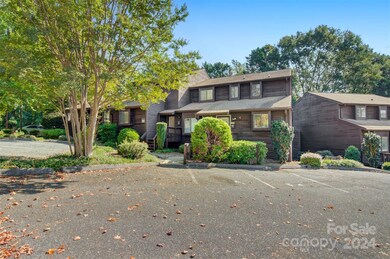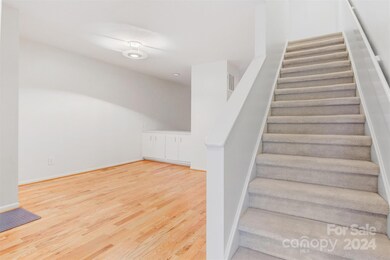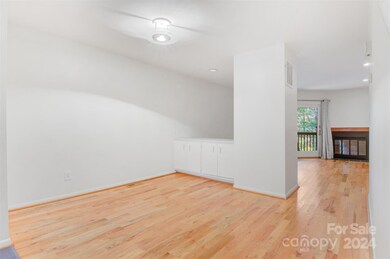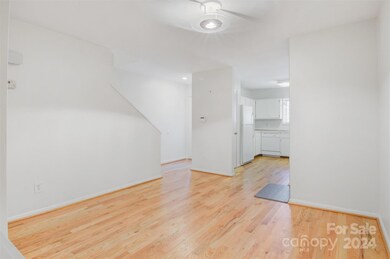
1036 N Center St Hickory, NC 28601
Highlights
- Deck
- Traditional Architecture
- Covered patio or porch
- Oakwood Elementary School Rated A-
- Wood Flooring
- Balcony
About This Home
As of April 2025AMAZING LOCATION in the heart of Viewmont. Located within walking distance to restaurants, doctors, fitness center, grocery and more. Excellent square footage in this 2BR, 1.5BA Wisteria Woods Condo that features main level kitchen, dining area, great room with a fireplace, and a covered porch & deck overlooking the green space. Upstairs are 2 bedrooms, full bath with laundry closet. Primary bedroom has a small area perfect for a study & a balcony. Both bedrooms have great closet space and are connected to the Jack and Jill bath and laundry area. Enjoy quiet evenings on your covered deck. Unit comes with 2 reserved parking spaces that are marked.
Last Agent to Sell the Property
Coldwell Banker Boyd & Hassell Brokerage Email: harriet.kirkland1978@gmail.com License #213887 Listed on: 10/18/2024

Property Details
Home Type
- Condominium
Est. Annual Taxes
- $1,204
Year Built
- Built in 1977
HOA Fees
- $250 Monthly HOA Fees
Home Design
- Traditional Architecture
- Modern Architecture
- Wood Siding
Interior Spaces
- 2-Story Property
- Great Room with Fireplace
- Wood Flooring
- Crawl Space
Kitchen
- Electric Range
- Dishwasher
Bedrooms and Bathrooms
- 2 Bedrooms
Laundry
- Laundry Room
- Washer and Electric Dryer Hookup
Parking
- 2 Open Parking Spaces
- 2 Assigned Parking Spaces
Outdoor Features
- Balcony
- Deck
- Covered patio or porch
Schools
- Oakwood Elementary School
- Northview Middle School
- Hickory High School
Utilities
- Heat Pump System
Community Details
- Jordan Lawson Association
- Wisteria Woods Subdivision
Listing and Financial Details
- Assessor Parcel Number 3703116531681036
Ownership History
Purchase Details
Home Financials for this Owner
Home Financials are based on the most recent Mortgage that was taken out on this home.Purchase Details
Home Financials for this Owner
Home Financials are based on the most recent Mortgage that was taken out on this home.Purchase Details
Purchase Details
Home Financials for this Owner
Home Financials are based on the most recent Mortgage that was taken out on this home.Purchase Details
Home Financials for this Owner
Home Financials are based on the most recent Mortgage that was taken out on this home.Similar Homes in Hickory, NC
Home Values in the Area
Average Home Value in this Area
Purchase History
| Date | Type | Sale Price | Title Company |
|---|---|---|---|
| Warranty Deed | $160,000 | None Listed On Document | |
| Warranty Deed | $160,000 | None Listed On Document | |
| Warranty Deed | $135,500 | Wilson Mike | |
| Interfamily Deed Transfer | -- | None Available | |
| Warranty Deed | -- | None Listed On Document | |
| Warranty Deed | $93,000 | None Available | |
| Warranty Deed | $82,500 | None Available |
Mortgage History
| Date | Status | Loan Amount | Loan Type |
|---|---|---|---|
| Open | $120,000 | New Conventional | |
| Closed | $120,000 | New Conventional | |
| Previous Owner | $5,000 | Future Advance Clause Open End Mortgage | |
| Previous Owner | $90,210 | New Conventional |
Property History
| Date | Event | Price | Change | Sq Ft Price |
|---|---|---|---|---|
| 04/29/2025 04/29/25 | Sold | $160,000 | -8.5% | $139 / Sq Ft |
| 02/28/2025 02/28/25 | Price Changed | $174,900 | -2.8% | $152 / Sq Ft |
| 12/10/2024 12/10/24 | Price Changed | $179,900 | -7.7% | $156 / Sq Ft |
| 10/18/2024 10/18/24 | For Sale | $194,900 | +44.2% | $169 / Sq Ft |
| 04/18/2022 04/18/22 | Sold | $135,150 | +8.1% | $118 / Sq Ft |
| 03/25/2022 03/25/22 | For Sale | $125,000 | +34.4% | $109 / Sq Ft |
| 10/30/2017 10/30/17 | Sold | $93,000 | -2.0% | $76 / Sq Ft |
| 10/12/2017 10/12/17 | Pending | -- | -- | -- |
| 09/20/2017 09/20/17 | For Sale | $94,900 | +15.0% | $77 / Sq Ft |
| 12/03/2014 12/03/14 | Sold | $82,500 | -2.8% | $67 / Sq Ft |
| 11/04/2014 11/04/14 | Pending | -- | -- | -- |
| 07/23/2014 07/23/14 | For Sale | $84,900 | -- | $69 / Sq Ft |
Tax History Compared to Growth
Tax History
| Year | Tax Paid | Tax Assessment Tax Assessment Total Assessment is a certain percentage of the fair market value that is determined by local assessors to be the total taxable value of land and additions on the property. | Land | Improvement |
|---|---|---|---|---|
| 2024 | $1,204 | $141,100 | $12,000 | $129,100 |
| 2023 | $1,204 | $94,600 | $12,000 | $82,600 |
| 2022 | $1,138 | $94,600 | $12,000 | $82,600 |
| 2021 | $1,138 | $94,600 | $12,000 | $82,600 |
| 2020 | $1,100 | $94,600 | $0 | $0 |
| 2019 | $1,100 | $96,100 | $0 | $0 |
| 2018 | $1,097 | $96,100 | $12,000 | $84,100 |
| 2017 | $1,097 | $0 | $0 | $0 |
| 2016 | $1,097 | $0 | $0 | $0 |
| 2015 | $972 | $96,100 | $12,000 | $84,100 |
| 2014 | $972 | $94,400 | $12,000 | $82,400 |
Agents Affiliated with this Home
-
Harriet Kirkland

Seller's Agent in 2025
Harriet Kirkland
Coldwell Banker Boyd & Hassell
(828) 781-7653
56 Total Sales
-
Kimberly Bradberry

Buyer's Agent in 2025
Kimberly Bradberry
RE/MAX
(828) 446-3661
55 Total Sales
-
Lara Holbrook

Seller's Agent in 2022
Lara Holbrook
DR Horton Inc
(828) 302-3073
151 Total Sales
-
Theresa Huggins

Seller's Agent in 2017
Theresa Huggins
Coldwell Banker Boyd & Hassell
(828) 238-3018
142 Total Sales
-
Judy Greenhill
J
Seller's Agent in 2014
Judy Greenhill
Classic Properties of the Catawba Valley, LLC
(828) 345-0111
36 Total Sales
Map
Source: Canopy MLS (Canopy Realtor® Association)
MLS Number: 4192950
APN: 3703116531681036
- 842 N Center St
- 1346 5th Street Cir NW
- 1364 5th Street Cir NW
- 1425 3rd Street Place NE
- 625 2nd St NE
- 1304 5th Street Cir NW
- 390 15th Ave NE
- 1716 3rd St NE
- 625 4th Street Dr NW
- 467 16th Ave NW
- 660 14th Avenue Ct NE
- 352 18th Ave NE
- 0 6th St NW Unit CAR4223210
- 1427 5th Street Dr NW
- 1411 5th Street Dr NW
- 1072 5th St NE
- 413 19th Avenue Ct NE
- 502 13th Ave NE
- 418 3rd St NE
- 424 20th Ave NE
