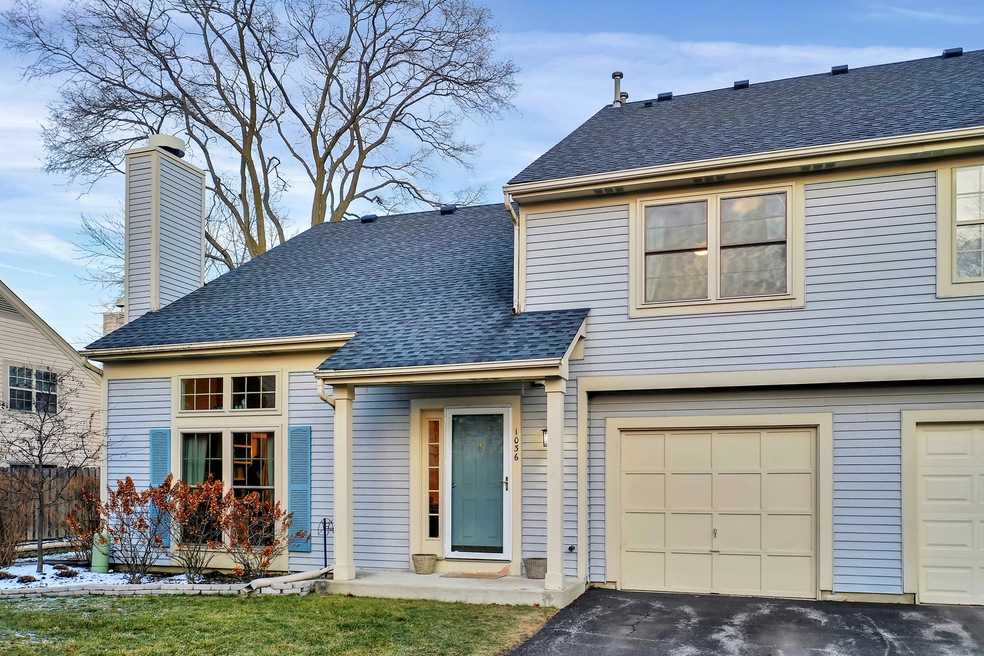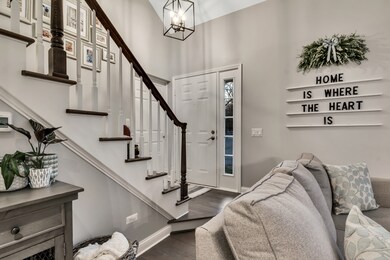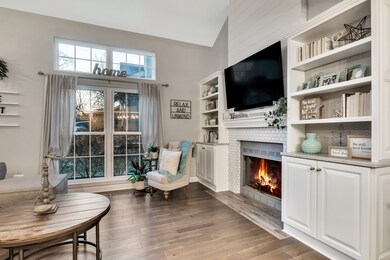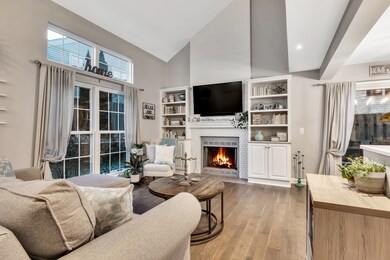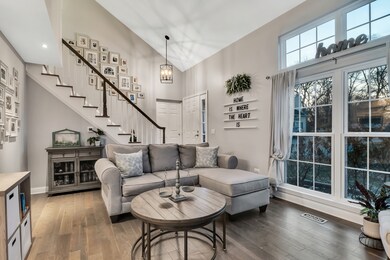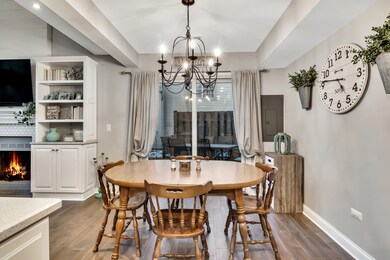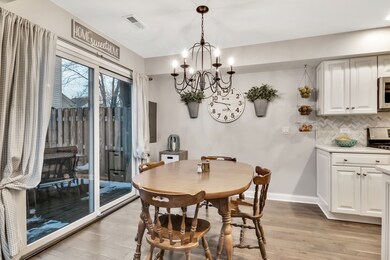
1036 N Knollwood Dr Palatine, IL 60067
Baldwin NeighborhoodEstimated Value: $263,000 - $295,378
Highlights
- Clubhouse
- Deck
- Wood Flooring
- Palatine High School Rated A
- Vaulted Ceiling
- Community Pool
About This Home
As of March 2023Completely renovated townhome in lovely Knollwood. Upon entering, you are welcomed into the spacious living room featuring dramatic high ceilings, new gas log fireplace, new built-in bookcases, and lots of natural light. The updated kitchen features all new appliances, wood construction cabinets, backsplash, quartz countertops, sink, and pantry. The dining area opens up to the deck which is the perfect spot to enjoy a morning cup of coffee. The first floor also boasts an updated powder room and laundry. On the second floor, one will find the master bedroom and second bedroom as well as the updated full bathroom with brand new toilet, vanity, double sinks, bathtub, lighting, tile, and flooring. The renovation also included new hardwood floors throughout, new windows and sliding door, and new doors and trim throughout. The attached garage boasts extra storage space. Conveniently located close to forest preserve, shopping, dining, entertainment, and more!
Townhouse Details
Home Type
- Townhome
Est. Annual Taxes
- $3,677
Year Built
- Built in 1988 | Remodeled in 2019
Lot Details
- 1,176
HOA Fees
- $290 Monthly HOA Fees
Parking
- 1 Car Attached Garage
- Driveway
- Parking Included in Price
Home Design
- Asphalt Roof
- Aluminum Siding
- Concrete Perimeter Foundation
Interior Spaces
- 1,200 Sq Ft Home
- 2-Story Property
- Built-In Features
- Vaulted Ceiling
- Gas Log Fireplace
- Living Room with Fireplace
- Formal Dining Room
- Wood Flooring
Kitchen
- Range
- High End Refrigerator
- Freezer
- Dishwasher
- Stainless Steel Appliances
- Disposal
Bedrooms and Bathrooms
- 2 Bedrooms
- 2 Potential Bedrooms
- Walk-In Closet
Laundry
- Laundry on main level
- Laundry in Kitchen
- Dryer
- Washer
Home Security
Utilities
- Central Air
- Heating System Uses Natural Gas
Additional Features
- Deck
- Lot Dimensions are 26.5x46.4x12.9x19.3x32.6
Listing and Financial Details
- Homeowner Tax Exemptions
Community Details
Overview
- Association fees include water, parking, insurance, pool, exterior maintenance, lawn care, scavenger, snow removal
- 4 Units
- Carolyn Putzer Association, Phone Number (847) 985-6464
- Knollwood Of Palatine Subdivision
- Property managed by American Property Management
Amenities
- Clubhouse
Recreation
- Tennis Courts
- Community Pool
Pet Policy
- Dogs and Cats Allowed
Security
- Resident Manager or Management On Site
- Storm Screens
Ownership History
Purchase Details
Home Financials for this Owner
Home Financials are based on the most recent Mortgage that was taken out on this home.Purchase Details
Home Financials for this Owner
Home Financials are based on the most recent Mortgage that was taken out on this home.Purchase Details
Home Financials for this Owner
Home Financials are based on the most recent Mortgage that was taken out on this home.Purchase Details
Home Financials for this Owner
Home Financials are based on the most recent Mortgage that was taken out on this home.Purchase Details
Home Financials for this Owner
Home Financials are based on the most recent Mortgage that was taken out on this home.Purchase Details
Purchase Details
Home Financials for this Owner
Home Financials are based on the most recent Mortgage that was taken out on this home.Purchase Details
Home Financials for this Owner
Home Financials are based on the most recent Mortgage that was taken out on this home.Similar Homes in Palatine, IL
Home Values in the Area
Average Home Value in this Area
Purchase History
| Date | Buyer | Sale Price | Title Company |
|---|---|---|---|
| Smith Kathleen | $271,500 | None Listed On Document | |
| Balla Stacy | $145,000 | Primary Title Services Llc | |
| Mckissack Christopher T | $210,000 | Ticor Title Insurance Compan | |
| Radisic Dragan | -- | -- | |
| Radisic Donna | $169,000 | First American Title | |
| Kulinski Kevin K | -- | -- | |
| Kulinski Kevin K | $120,500 | Ticor Title | |
| Boehm Kristine T | $119,000 | -- |
Mortgage History
| Date | Status | Borrower | Loan Amount |
|---|---|---|---|
| Open | Smith Kathleen | $208,000 | |
| Previous Owner | Balla Stacy | $105,000 | |
| Previous Owner | Mckissack Christopher T | $159,000 | |
| Previous Owner | Mckissack Christopher T | $42,000 | |
| Previous Owner | Mckissack Christopher T | $168,000 | |
| Previous Owner | Radisic Dragan | $162,400 | |
| Previous Owner | Radisic Donna | $166,642 | |
| Previous Owner | Kulinski Kevin K | $122,910 | |
| Previous Owner | Boehm Kristine T | $117,945 |
Property History
| Date | Event | Price | Change | Sq Ft Price |
|---|---|---|---|---|
| 03/31/2023 03/31/23 | Sold | $271,500 | +4.4% | $226 / Sq Ft |
| 02/26/2023 02/26/23 | Pending | -- | -- | -- |
| 02/23/2023 02/23/23 | For Sale | $260,000 | +79.3% | $217 / Sq Ft |
| 10/15/2014 10/15/14 | Sold | $145,000 | -2.7% | $121 / Sq Ft |
| 08/25/2014 08/25/14 | Pending | -- | -- | -- |
| 08/01/2014 08/01/14 | For Sale | $149,000 | -- | $124 / Sq Ft |
Tax History Compared to Growth
Tax History
| Year | Tax Paid | Tax Assessment Tax Assessment Total Assessment is a certain percentage of the fair market value that is determined by local assessors to be the total taxable value of land and additions on the property. | Land | Improvement |
|---|---|---|---|---|
| 2024 | $4,634 | $19,600 | $3,001 | $16,599 |
| 2023 | $4,634 | $19,600 | $3,001 | $16,599 |
| 2022 | $4,634 | $19,600 | $3,001 | $16,599 |
| 2021 | $3,677 | $14,653 | $2,652 | $12,001 |
| 2020 | $3,695 | $14,653 | $2,652 | $12,001 |
| 2019 | $4,680 | $16,318 | $2,652 | $13,666 |
| 2018 | $4,439 | $14,284 | $2,387 | $11,897 |
| 2017 | $4,355 | $14,284 | $2,387 | $11,897 |
| 2016 | $4,050 | $14,284 | $2,387 | $11,897 |
| 2015 | $3,687 | $12,000 | $2,181 | $9,819 |
| 2014 | $2,863 | $12,000 | $2,181 | $9,819 |
| 2013 | $2,771 | $12,000 | $2,181 | $9,819 |
Agents Affiliated with this Home
-
Matthew Messel

Seller's Agent in 2023
Matthew Messel
Compass
(847) 420-1269
2 in this area
582 Total Sales
-
Nicholas Blackshaw

Buyer's Agent in 2023
Nicholas Blackshaw
Compass
(224) 659-4169
4 in this area
127 Total Sales
-
Sean Glascott

Seller's Agent in 2014
Sean Glascott
@ Properties
(773) 472-0200
101 Total Sales
-
Arlene Fields

Buyer's Agent in 2014
Arlene Fields
Baird Warner
(847) 363-9283
83 Total Sales
Map
Source: Midwest Real Estate Data (MRED)
MLS Number: 11718494
APN: 02-09-205-221-0000
- 1016 N Knollwood Dr
- 917 N Coolidge Ave
- 1055 W Myrtle St
- 874 W Goodrich Place Unit 52
- 1242 N Knollwood Dr
- 805 W Poplar St
- 884 N Quentin Rd
- 552 N Quentin Rd
- 880 N Quentin Rd
- 1295 N Sterling Ave Unit 19208
- 1213 W Northwest Hwy
- 1112 N Perry Dr
- 667 N Morrison Ave
- 1124 W Colfax St
- 1352 N Knollwood Dr
- 701 N Coolidge Ave
- 671 N Maple Ave
- 1282 N Grove Ave
- 644 N Franklin Ave
- 1048 N Palos Ave
- 1036 N Knollwood Dr
- 1036 N Knollwood Dr Unit 1036
- 1034 N Knollwood Dr
- 1014 N Knollwood Dr
- 1038 N Knollwood Dr
- 1046 N Knollwood Dr
- 1018 N Knollwood Dr
- 1040 N Knollwood Dr
- 1032 N Knollwood Dr
- 1044 N Knollwood Dr
- 1012 N Knollwood Dr
- 1042 N Knollwood Dr
- 1048 N Knollwood Dr
- 1048 N Knollwood Dr Unit 53A
- 1020 N Knollwood Dr
- 1005 N Knollwood Dr
- 1030 N Knollwood Dr
- 1007 N Knollwood Dr
- 1010 N Knollwood Dr
- 1009 N Knollwood Dr
