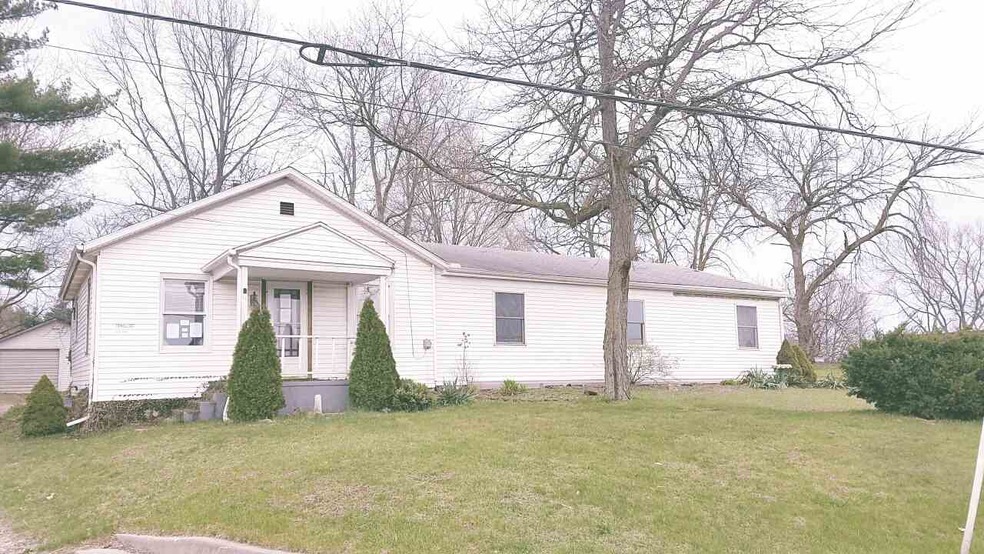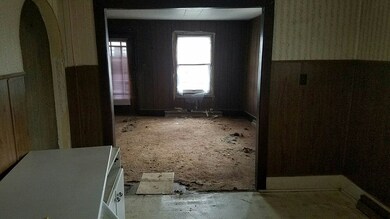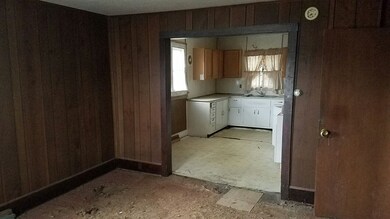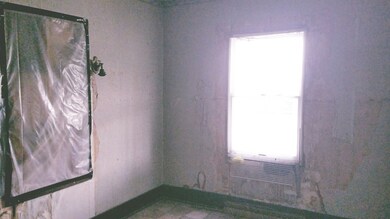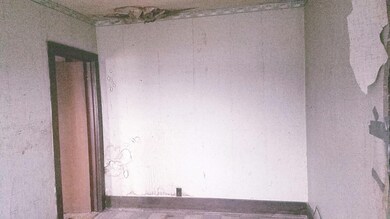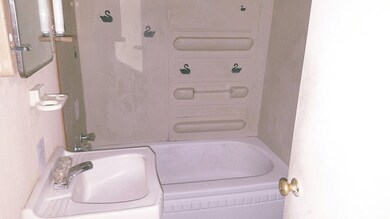
1036 N Main St Goshen, IN 46528
Maplecrest NeighborhoodEstimated Value: $184,000 - $286,000
Highlights
- Ranch Style House
- Forced Air Heating System
- Carpet
- 2 Car Detached Garage
- Level Lot
About This Home
As of May 2017Plenty of possibilities with this property. Nice location just North of town, half acre lot and 2 car garage. Plenty of space here with over 1800 sq ft. The main part of the home has a living area, kitchen, full bath, and possible dining area. The newer addition has a huge family room and 4 bedrooms. There are basements under each part of the home. Will require repairs, but has potential.
Home Details
Home Type
- Single Family
Est. Annual Taxes
- $405
Year Built
- Built in 1945
Lot Details
- 0.55 Acre Lot
- Level Lot
Parking
- 2 Car Detached Garage
Home Design
- Ranch Style House
- Poured Concrete
- Shingle Roof
- Vinyl Construction Material
Flooring
- Carpet
- Vinyl
Bedrooms and Bathrooms
- 4 Bedrooms
- 1 Full Bathroom
Unfinished Basement
- Basement Fills Entire Space Under The House
- Block Basement Construction
Location
- Suburban Location
Utilities
- Forced Air Heating System
- Heating System Uses Gas
Listing and Financial Details
- Assessor Parcel Number 20-11-04-426-002.000-015
Ownership History
Purchase Details
Purchase Details
Home Financials for this Owner
Home Financials are based on the most recent Mortgage that was taken out on this home.Purchase Details
Similar Homes in Goshen, IN
Home Values in the Area
Average Home Value in this Area
Purchase History
| Date | Buyer | Sale Price | Title Company |
|---|---|---|---|
| Connett Ronald W | -- | None Available | |
| Rodriguez Zoila Rosa Mora | $46,605 | None Available | |
| Jpmorgan Chase Bank Na | -- | Vantage Point Title Inc |
Mortgage History
| Date | Status | Borrower | Loan Amount |
|---|---|---|---|
| Open | Rosa Zoila | $75,000 | |
| Previous Owner | Myers Sue Ellen | $4,505 | |
| Previous Owner | Myers Sue Ellen | $73,000 |
Property History
| Date | Event | Price | Change | Sq Ft Price |
|---|---|---|---|---|
| 05/26/2017 05/26/17 | Sold | $46,605 | +19.2% | $25 / Sq Ft |
| 04/18/2017 04/18/17 | Pending | -- | -- | -- |
| 04/10/2017 04/10/17 | For Sale | $39,105 | -- | $21 / Sq Ft |
Tax History Compared to Growth
Tax History
| Year | Tax Paid | Tax Assessment Tax Assessment Total Assessment is a certain percentage of the fair market value that is determined by local assessors to be the total taxable value of land and additions on the property. | Land | Improvement |
|---|---|---|---|---|
| 2024 | $2,007 | $168,900 | $24,600 | $144,300 |
| 2022 | $2,007 | $145,000 | $24,600 | $120,400 |
| 2021 | $1,524 | $130,700 | $24,600 | $106,100 |
| 2020 | $1,583 | $123,900 | $24,600 | $99,300 |
| 2019 | $1,252 | $106,500 | $24,600 | $81,900 |
| 2018 | $1,118 | $98,600 | $24,600 | $74,000 |
| 2017 | $436 | $92,900 | $24,600 | $68,300 |
| 2016 | $428 | $90,200 | $24,600 | $65,600 |
| 2014 | $397 | $83,500 | $21,300 | $62,200 |
| 2013 | $389 | $83,500 | $21,300 | $62,200 |
Agents Affiliated with this Home
-
Deanna Wilcox

Seller's Agent in 2017
Deanna Wilcox
Realty Executives
(574) 202-7653
91 Total Sales
-
Jaime Muñoz

Buyer's Agent in 2017
Jaime Muñoz
Snyder Strategy Realty Inc.
(574) 238-8819
46 Total Sales
Map
Source: Indiana Regional MLS
MLS Number: 201714839
APN: 20-11-04-426-002.000-015
- 19109 Sandy Dr
- 0 Johnston St
- VL N Main St
- 501 Ryegrass Ct
- 203 W Oakridge Ave
- 610 N 5th St
- 605 N 7th St
- 1003 Highland Dr
- 405 Middlebury St
- 401 Queen St
- 619 N Main St
- 502 Middlebury St
- 60868 State Road 15
- 318 N 8th St
- 319 N 5th St
- 323 Olive St
- 60867 Indiana 15
- 60846 County Road 21
- 60650 County Road 21
- 123 S 3rd St
- 1036 N Main St
- 1040 N Main St
- 1102 N Main St
- 109 Hackett Rd
- 113 Hackett Rd
- 103 Johnston St
- 103 Johnston St Unit B
- 118 Hackett Rd
- 119 Hackett Rd
- 61370 State Road 15
- 201 Hackett Rd
- 61358 State Road 15
- 204 Hackett Rd
- 121 Hackett Rd
- 61332 State Road 15
- 1016 N 5th St
- 225 Hackett Rd
- 204 Johnston St
- 1018 N 6th St
- 1014 N 5th St
