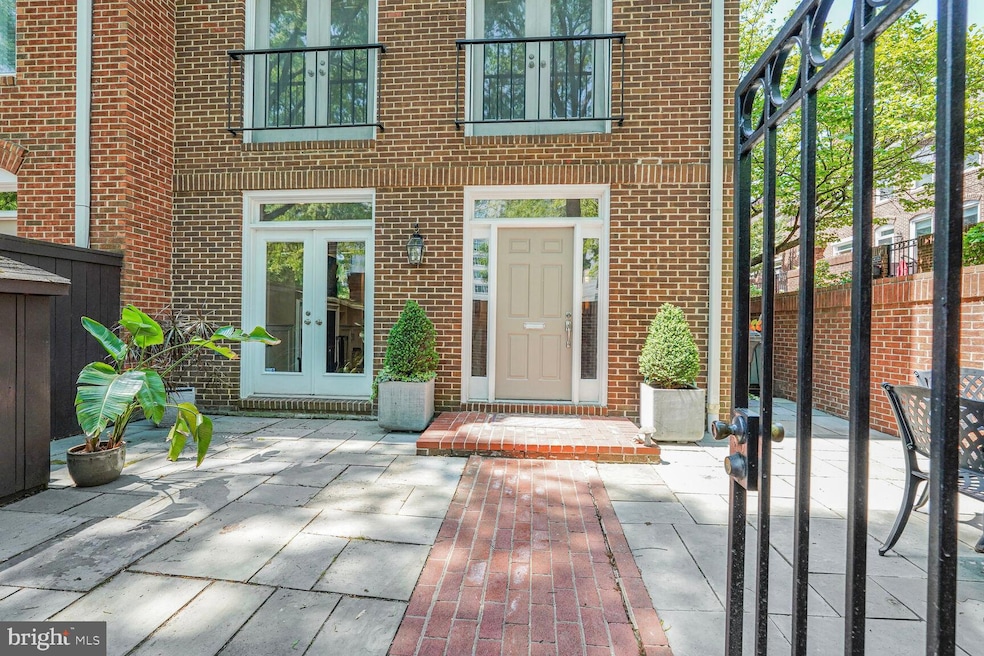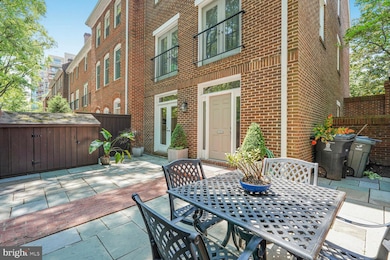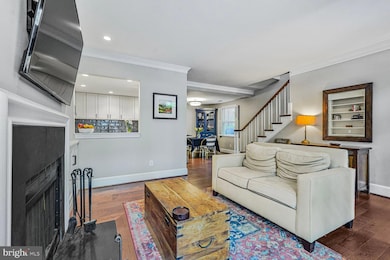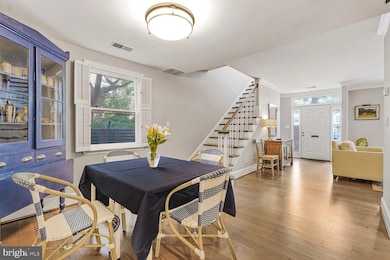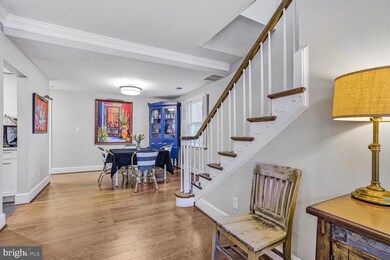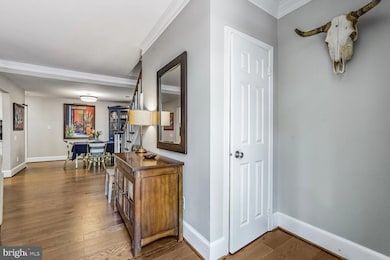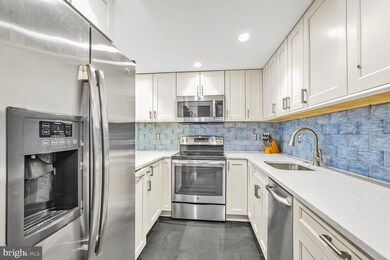
1036 N Randolph St Arlington, VA 22201
Ballston NeighborhoodHighlights
- Traditional Architecture
- 3-minute walk to Ballston-Mu
- Central Air
- Ashlawn Elementary School Rated A
- 1 Fireplace
- Dogs Allowed
About This Home
As of June 2025Welcome to your dream home, where modern upgrades meet timeless charm. This end unit property boasts a brand-new HVAC system installed in 2022, ensuring year-round comfort and energy efficiency. The heart of the home, the kitchen, along with the bathrooms, were tastefully renovated in 2016, featuring contemporary fixtures and finishes that blend style with functionality. The gleaming hardwood floors throughout add warmth and elegance, while custom shelves and ample storage solutions cater to all your organizational needs.Freshly painted just three months ago, the interior exudes a crisp, clean ambiance, ready for you to add your personal touch. Step outside to discover your private patio, an ideal space for entertaining or enjoying a quiet morning coffee. The fenced-in yard offers both privacy and security, perfect for families and pet owners alike.This home is not just a place to live, but a sanctuary where every detail has been thoughtfully considered to enhance your lifestyle. Don't miss the opportunity to make it yours!
Townhouse Details
Home Type
- Townhome
Est. Annual Taxes
- $8,044
Year Built
- Built in 1981
HOA Fees
- $270 Monthly HOA Fees
Home Design
- Traditional Architecture
- Brick Exterior Construction
- Slab Foundation
Interior Spaces
- 1,356 Sq Ft Home
- Property has 2 Levels
- 1 Fireplace
Bedrooms and Bathrooms
Parking
- 1 Open Parking Space
- 1 Parking Space
- Parking Lot
Utilities
- Central Air
- Heat Pump System
- Electric Water Heater
Listing and Financial Details
- Assessor Parcel Number 14-025-046
Community Details
Overview
- Association fees include snow removal, management, common area maintenance
- Randolph Square Subdivision
Pet Policy
- Dogs Allowed
Ownership History
Purchase Details
Home Financials for this Owner
Home Financials are based on the most recent Mortgage that was taken out on this home.Purchase Details
Home Financials for this Owner
Home Financials are based on the most recent Mortgage that was taken out on this home.Similar Homes in Arlington, VA
Home Values in the Area
Average Home Value in this Area
Purchase History
| Date | Type | Sale Price | Title Company |
|---|---|---|---|
| Deed | $825,000 | Westcor Land Title | |
| Special Warranty Deed | $625,000 | Premier Title Inc |
Mortgage History
| Date | Status | Loan Amount | Loan Type |
|---|---|---|---|
| Open | $660,000 | New Conventional | |
| Previous Owner | $208,993 | New Conventional | |
| Previous Owner | $100,000 | New Conventional | |
| Previous Owner | $500,000 | New Conventional |
Property History
| Date | Event | Price | Change | Sq Ft Price |
|---|---|---|---|---|
| 06/09/2025 06/09/25 | Sold | $825,000 | 0.0% | $608 / Sq Ft |
| 05/18/2025 05/18/25 | Pending | -- | -- | -- |
| 05/15/2025 05/15/25 | For Sale | $824,900 | -- | $608 / Sq Ft |
Tax History Compared to Growth
Tax History
| Year | Tax Paid | Tax Assessment Tax Assessment Total Assessment is a certain percentage of the fair market value that is determined by local assessors to be the total taxable value of land and additions on the property. | Land | Improvement |
|---|---|---|---|---|
| 2025 | $8,294 | $802,900 | $570,000 | $232,900 |
| 2024 | $8,044 | $778,700 | $570,000 | $208,700 |
| 2023 | $7,927 | $769,600 | $570,000 | $199,600 |
| 2022 | $7,897 | $766,700 | $560,000 | $206,700 |
| 2021 | $7,721 | $749,600 | $525,000 | $224,600 |
| 2020 | $7,341 | $715,500 | $485,000 | $230,500 |
| 2019 | $6,978 | $680,100 | $450,000 | $230,100 |
| 2018 | $6,540 | $650,100 | $425,000 | $225,100 |
| 2017 | $6,540 | $650,100 | $425,000 | $225,100 |
| 2016 | $6,442 | $650,100 | $425,000 | $225,100 |
| 2015 | $6,322 | $634,700 | $425,000 | $209,700 |
| 2014 | $5,575 | $559,700 | $350,000 | $209,700 |
Agents Affiliated with this Home
-

Seller's Agent in 2025
Mark Lawter
Pearson Smith Realty, LLC
(703) 608-9998
7 in this area
67 Total Sales
-

Buyer's Agent in 2025
Bridget Rigato
TTR Sotheby's International Realty
(443) 934-7362
1 in this area
63 Total Sales
Map
Source: Bright MLS
MLS Number: VAAR2057060
APN: 14-025-046
- 1000 N Randolph St Unit 102
- 1001 N Randolph St Unit 418
- 1001 N Randolph St Unit 221
- 900 N Stafford St Unit 2632
- 900 N Stafford St Unit 1815
- 900 N Stafford St Unit 1112
- 900 N Stafford St Unit 1516
- 900 N Stafford St Unit 2222
- 900 N Stafford St Unit 1408
- 4207 11th St N Unit 1
- 4103 11th Place N
- 888 N Quincy St Unit 1004
- 888 N Quincy St Unit 409
- 880 N Pollard St Unit 923
- 880 N Pollard St Unit 224
- 880 N Pollard St Unit 925
- 880 N Pollard St Unit 405
- 1050 N Taylor St Unit 1407
- 1050 N Taylor St Unit 1201
- 1045 N Utah St Unit 2406
