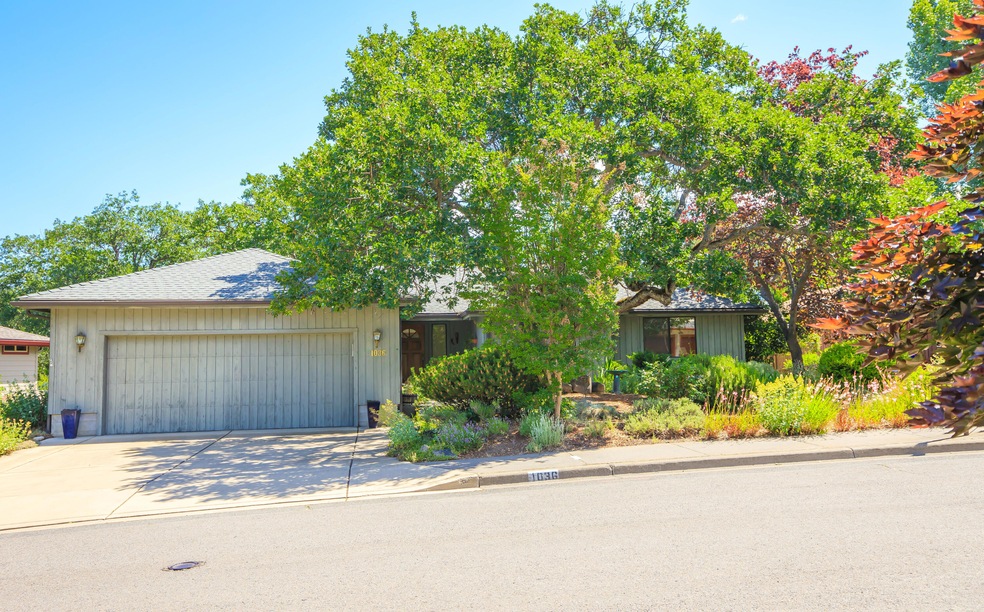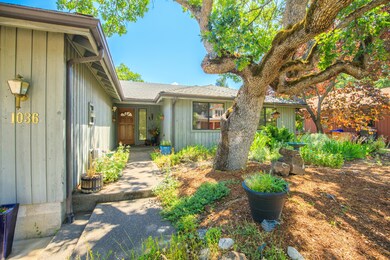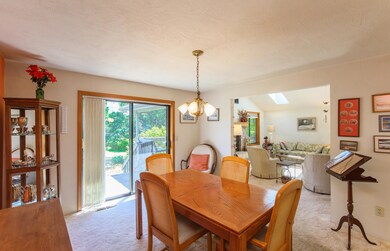
1036 Oak Knoll Dr Ashland, OR 97520
Oak Knoll NeighborhoodEstimated Value: $442,000 - $496,924
Highlights
- Mountain View
- Deck
- Ranch Style House
- Ashland Middle School Rated A-
- Vaulted Ceiling
- Wood Flooring
About This Home
As of August 2023Here's a winning combination: a sunny interior & views of the green space around Oak Knoll golf course. Refreshing in its simplicity, this 3 bedroom, 2 bath home is an enduring classic Jerry Toney-built home with the covered deck. Located on a winding tree-lined street, the 1,656 sq ft size will delight you. Large windows & skylights in the living room bring in the light. Sliding doors from the dining room let you enjoy views inside or outside on the deck. A big kitchen with a greenhouse window & breakfast bar makes cooking a pleasure. Hardwood floors at the entry and hallway, three bedrooms & 2 baths round out the single-level home. A spacious main bedroom overlooks the green space and features a walk-in closet & walk-in shower in the bath. The backyard opens to the community trails and the golf course. It's a friendly neighborhood that lives on a golf course where you can leave the mowing to someone else.
Last Agent to Sell the Property
Windermere Van Vleet & Associates License #990900003 Listed on: 06/28/2023

Home Details
Home Type
- Single Family
Est. Annual Taxes
- $5,324
Year Built
- Built in 1988
Lot Details
- 6,534 Sq Ft Lot
- Level Lot
- Property is zoned R-1-10, R-1-10
HOA Fees
- $67 Monthly HOA Fees
Parking
- 2 Car Attached Garage
- Garage Door Opener
Property Views
- Mountain
- Park or Greenbelt
- Neighborhood
Home Design
- Ranch Style House
- Frame Construction
- Composition Roof
- Concrete Perimeter Foundation
Interior Spaces
- 1,656 Sq Ft Home
- Vaulted Ceiling
- Skylights
- Double Pane Windows
- Garden Windows
- Aluminum Window Frames
- Living Room with Fireplace
- Dining Room
Kitchen
- Breakfast Bar
- Oven
- Range
- Dishwasher
- Laminate Countertops
- Disposal
Flooring
- Wood
- Carpet
- Vinyl
Bedrooms and Bathrooms
- 3 Bedrooms
- Linen Closet
- Walk-In Closet
- 2 Full Bathrooms
- Bathtub with Shower
Laundry
- Laundry Room
- Dryer
- Washer
Home Security
- Carbon Monoxide Detectors
- Fire and Smoke Detector
Outdoor Features
- Deck
Schools
- Bellview Elementary School
- Ashland Middle School
- Ashland High School
Utilities
- Forced Air Heating and Cooling System
- Heating System Uses Natural Gas
- Water Heater
Listing and Financial Details
- Tax Lot 3600
- Assessor Parcel Number 1-0753824
Community Details
Overview
- Built by Jerry Toney
- Oak Knoll Meadows Phase 2 Subdivision
Recreation
- Trails
Ownership History
Purchase Details
Home Financials for this Owner
Home Financials are based on the most recent Mortgage that was taken out on this home.Similar Homes in Ashland, OR
Home Values in the Area
Average Home Value in this Area
Purchase History
| Date | Buyer | Sale Price | Title Company |
|---|---|---|---|
| Carol D Rosenberg Revocable Living Trust | $442,000 | First American Title |
Mortgage History
| Date | Status | Borrower | Loan Amount |
|---|---|---|---|
| Previous Owner | Mcintosh James J | $35,600 |
Property History
| Date | Event | Price | Change | Sq Ft Price |
|---|---|---|---|---|
| 08/01/2023 08/01/23 | Sold | $442,000 | -1.8% | $267 / Sq Ft |
| 07/02/2023 07/02/23 | Pending | -- | -- | -- |
| 06/28/2023 06/28/23 | For Sale | $450,000 | -- | $272 / Sq Ft |
Tax History Compared to Growth
Tax History
| Year | Tax Paid | Tax Assessment Tax Assessment Total Assessment is a certain percentage of the fair market value that is determined by local assessors to be the total taxable value of land and additions on the property. | Land | Improvement |
|---|---|---|---|---|
| 2024 | $5,686 | $356,050 | $169,440 | $186,610 |
| 2023 | $5,501 | $345,680 | $164,500 | $181,180 |
| 2022 | $5,324 | $345,680 | $164,500 | $181,180 |
| 2021 | $5,143 | $335,620 | $159,720 | $175,900 |
| 2020 | $4,999 | $325,850 | $155,070 | $170,780 |
| 2019 | $4,920 | $307,150 | $146,170 | $160,980 |
| 2018 | $4,647 | $298,210 | $141,920 | $156,290 |
| 2017 | $4,614 | $298,210 | $141,920 | $156,290 |
| 2016 | $4,493 | $281,100 | $133,760 | $147,340 |
| 2015 | $4,307 | $281,100 | $133,760 | $147,340 |
| 2014 | $4,177 | $264,980 | $126,080 | $138,900 |
Agents Affiliated with this Home
-
Dale Verger

Seller's Agent in 2023
Dale Verger
Windermere Van Vleet & Associates
(541) 944-6707
1 in this area
145 Total Sales
-
Jinnee Joos
J
Buyer's Agent in 2023
Jinnee Joos
Full Circle Real Estate
(916) 835-3855
2 in this area
43 Total Sales
Map
Source: Oregon Datashare
MLS Number: 220166896
APN: 10753824
- 1078 Oak Knoll Dr
- 701 Salishan Ct
- 1099 Oak Knoll Dr
- 905 Cypress Point Loop
- 874 Oak Knoll Dr
- 805 Oak Knoll Dr
- 742 Twin Pines Cir
- 690 Spring Creek Dr
- 766 E Jefferson Ave
- 3089 Oregon 66
- 3087 Oregon 66
- 799 E Jefferson Ave
- 3345 Highway 66
- 601 Washington St
- 135 Maywood Way
- 2570 Siskiyou Blvd
- 510 Washington St
- 30 Knoll Crest Dr
- 758 Capella Cir
- 2962 Nova Dr
- 1036 Oak Knoll Dr
- 1032 Oak Knoll Dr
- 1042 Oak Knoll Dr
- 1045 Oak Knoll Dr
- 1033 Oak Knoll Dr
- 1051 Oak Knoll Dr
- 1027 Oak Knoll Dr
- 1020 Oak Knoll Dr
- 1057 Oak Knoll Dr
- 1021 Oak Knoll Dr
- 1060 Oak Knoll Dr
- 852 Cypress Point Loop
- 1010 Oak Knoll Dr
- 1015 Oak Knoll Dr
- 1063 Oak Knoll Dr
- 846 Cypress Point Loop
- 858 Cypress Point Loop
- 1072 Oak Knoll Dr
- 840 Cypress Point Loop
- 1006 Oak Knoll Dr






