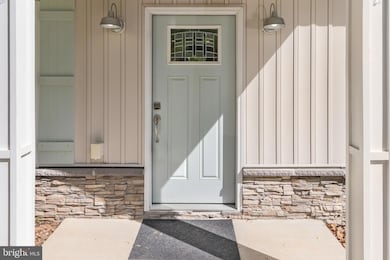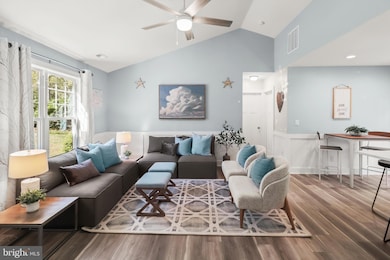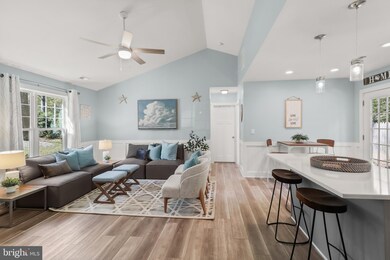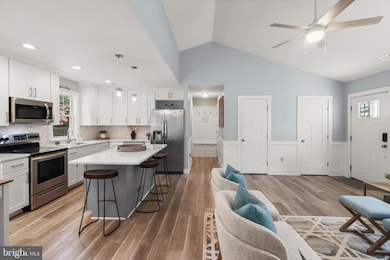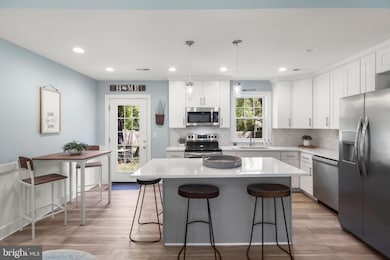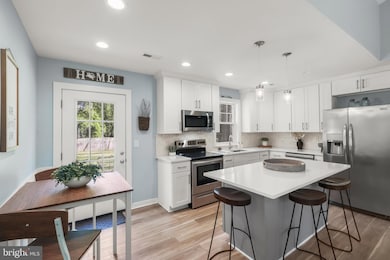
1036 Omar Dr Crownsville, MD 21032
Arden on the Severn NeighborhoodEstimated payment $2,342/month
Highlights
- Boat Ramp
- Home fronts navigable water
- Eat-In Gourmet Kitchen
- Beach
- Water Access
- View of Trees or Woods
About This Home
Step inside this beautifully remodeled home showcasing wide luxury vinyl plank flooring, a soaring cathedral ceiling, elegant box wainscoting throughout, and oversized windows that flood the space with natural light. The stunning eat-in kitchen is a chef’s delight, featuring a quartz-topped island with breakfast bar, sparkling white soft-close cabinetry, stainless steel appliances, a modern tile backsplash, and stylish pendant lighting and a dedicated dining area. The main-level primary bedroom is a cozy retreat with plush carpeting and a soothing neutral color palette. A second bedroom on the main level is ideal for guests or family. Also on the main floor is a charming home office, complete with custom cabinetry and a built-in desk—perfect for remote work or creative projects. The full bathroom is equally impressive, with on-trend tile flooring, a sleek tub surround, and a solid-surface vanity. Step outside to a large, fully fenced backyard that backs to serene woods, offering privacy and space for entertaining, gardening, or play. A long driveway provides parking for multiple vehicles, and the inviting covered front porch adds the perfect finishing touch to this delightful home. Sunrise Beach offers several beaches to enjoy!
Home Details
Home Type
- Single Family
Est. Annual Taxes
- $2,689
Year Built
- Built in 1955 | Remodeled in 2019
Lot Details
- 0.34 Acre Lot
- Home fronts navigable water
- Privacy Fence
- Wood Fence
- Level Lot
- Cleared Lot
- Backs to Trees or Woods
- Back Yard Fenced and Front Yard
- Property is in excellent condition
- Property is zoned R2
Home Design
- Craftsman Architecture
- Rambler Architecture
- Blown-In Insulation
- Batts Insulation
- Architectural Shingle Roof
- Vinyl Siding
Interior Spaces
- 925 Sq Ft Home
- Property has 1 Level
- Open Floorplan
- Crown Molding
- Cathedral Ceiling
- Ceiling Fan
- Recessed Lighting
- Double Pane Windows
- Double Hung Windows
- Family Room Off Kitchen
- Living Room
- Dining Room
- Den
- Views of Woods
- Crawl Space
- Fire and Smoke Detector
- Laundry on main level
- Attic
Kitchen
- Eat-In Gourmet Kitchen
- Electric Oven or Range
- Built-In Microwave
- Dishwasher
- Stainless Steel Appliances
- Kitchen Island
- Upgraded Countertops
Flooring
- Carpet
- Ceramic Tile
- Vinyl
Bedrooms and Bathrooms
- 2 Main Level Bedrooms
- En-Suite Primary Bedroom
- 1 Full Bathroom
- Bathtub with Shower
Parking
- 4 Parking Spaces
- 4 Driveway Spaces
- Gravel Driveway
Eco-Friendly Details
- Energy-Efficient Windows
Outdoor Features
- Water Access
- River Nearby
- Lake Privileges
- Deck
- Porch
Schools
- Millersville Elementary School
- Old Mill Middle South
- Old Mill High School
Utilities
- Central Heating and Cooling System
- Heat Pump System
- Vented Exhaust Fan
- Well
- Electric Water Heater
- Septic Tank
Listing and Financial Details
- Tax Lot 229
- Assessor Parcel Number 020274800527825
Community Details
Overview
- No Home Owners Association
- $3 Other Monthly Fees
- Sunrise Beach Subdivision, Custom Craftsman Floorplan
Amenities
- Picnic Area
- Community Center
Recreation
- Boat Ramp
- Pier or Dock
- Beach
- Tennis Courts
- Baseball Field
- Community Basketball Court
- Volleyball Courts
- Community Playground
Map
Home Values in the Area
Average Home Value in this Area
Tax History
| Year | Tax Paid | Tax Assessment Tax Assessment Total Assessment is a certain percentage of the fair market value that is determined by local assessors to be the total taxable value of land and additions on the property. | Land | Improvement |
|---|---|---|---|---|
| 2024 | $3,887 | $303,633 | $0 | $0 |
| 2023 | $3,774 | $296,767 | $0 | $0 |
| 2022 | $3,520 | $289,900 | $219,700 | $70,200 |
| 2021 | $6,611 | $269,400 | $0 | $0 |
| 2020 | $3,051 | $248,900 | $0 | $0 |
| 2019 | $0 | $228,400 | $189,700 | $38,700 |
| 2018 | $2,217 | $218,600 | $0 | $0 |
| 2017 | $2,487 | $208,800 | $0 | $0 |
| 2016 | -- | $199,000 | $0 | $0 |
| 2015 | -- | $194,067 | $0 | $0 |
| 2014 | -- | $189,133 | $0 | $0 |
Property History
| Date | Event | Price | Change | Sq Ft Price |
|---|---|---|---|---|
| 04/27/2025 04/27/25 | Pending | -- | -- | -- |
| 04/24/2025 04/24/25 | For Sale | $399,000 | +20.9% | $431 / Sq Ft |
| 12/02/2019 12/02/19 | Sold | $330,000 | 0.0% | $367 / Sq Ft |
| 11/08/2019 11/08/19 | Price Changed | $330,000 | +3.1% | $367 / Sq Ft |
| 11/06/2019 11/06/19 | For Sale | $320,000 | -- | $356 / Sq Ft |
Purchase History
| Date | Type | Sale Price | Title Company |
|---|---|---|---|
| Interfamily Deed Transfer | -- | Eastern Title And Settlement | |
| Deed | $330,000 | Maryland Trust T&E Llc | |
| Deed | $90,000 | None Available | |
| Interfamily Deed Transfer | -- | None Available |
Mortgage History
| Date | Status | Loan Amount | Loan Type |
|---|---|---|---|
| Open | $269,000 | New Conventional | |
| Closed | $264,000 | New Conventional |
Similar Homes in Crownsville, MD
Source: Bright MLS
MLS Number: MDAA2112542
APN: 02-748-00527825
- 1018 Plum Creek Dr
- 1001 Omar Dr
- 815 Miner Rd
- 1012 Stoney Ln
- 1025 Tudor Dr
- 396 Laurel Trail
- 366 Walnut Trail
- 743 Eddy Rd
- 637 Ravine Rd
- 753 Eddy Rd
- 621 Jumpers Hole Rd
- 0 Beech Trail
- 1126 Severnview Dr
- 400 Kyle Rd
- 1105 Sudbrook Place
- 365 Hickory Trail
- 604 Hidden Pond Ln
- 71 Riverside Dr
- 0 Buttonwood Trail Unit MDAA2112638
- 0 Cedar Trail

