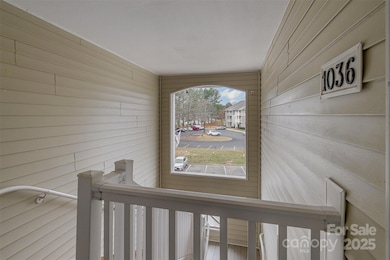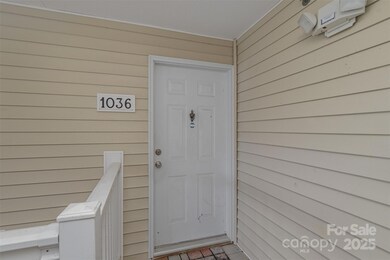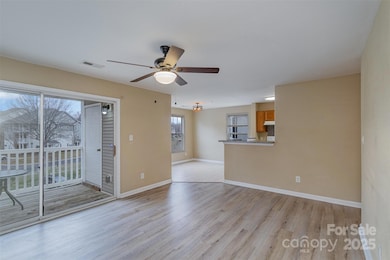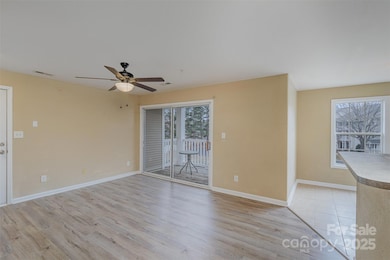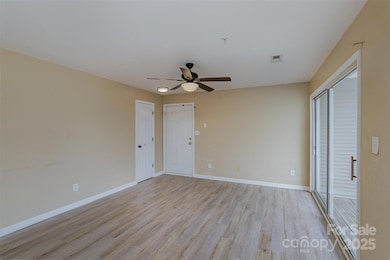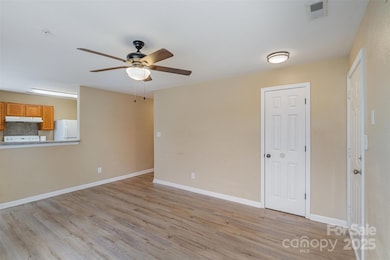
1036 Plaza Walk Dr Unit 1036 Charlotte, NC 28215
Shannon Park NeighborhoodHighlights
- Open Floorplan
- Covered patio or porch
- Laundry closet
- Community Pool
- Balcony
- Tile Flooring
About This Home
As of May 2025This well-maintained 2-bedroom, 2-bathroom condo in the desirable Citiside community offers both comfort and convenience. Prime Location! Just minutes from the Sugar Creek Light Rail Station, with easy access to Plaza Midwood, Uptown, NoDa, I-85, and the Eastway Recreational Center. Enjoy the community pool and the charm of popular East Charlotte. This home has it all! Step inside and be welcomed by an abundance of natural light shining through the private balcony, creating a bright and inviting atmosphere. **Per HOA the 20% rental cap has been met. Complex is not FHA approved, please consult with your lender before submitting any offers.**
Last Agent to Sell the Property
Keller Williams South Park Brokerage Email: vcopeland1972@gmail.com License #273349 Listed on: 02/13/2025

Co-Listed By
Keller Williams South Park Brokerage Email: vcopeland1972@gmail.com License #313326
Property Details
Home Type
- Condominium
Est. Annual Taxes
- $1,439
Year Built
- Built in 2004
HOA Fees
- $181 Monthly HOA Fees
Parking
- Parking Lot
Home Design
- Slab Foundation
- Composition Roof
- Vinyl Siding
Interior Spaces
- 1-Story Property
- Open Floorplan
Kitchen
- Electric Range
- Range Hood
- Dishwasher
Flooring
- Laminate
- Tile
Bedrooms and Bathrooms
- 2 Main Level Bedrooms
- 2 Full Bathrooms
Laundry
- Laundry closet
- Washer and Electric Dryer Hookup
Outdoor Features
- Balcony
- Covered patio or porch
Schools
- Briarwood Elementary School
- Martin Luther King Jr Middle School
- Garinger High School
Utilities
- Forced Air Heating and Cooling System
- Electric Water Heater
- Cable TV Available
Listing and Financial Details
- Assessor Parcel Number 099-026-53
Community Details
Overview
- Red Rock Managment Association
- Mid-Rise Condominium
- Citiside Subdivision
- Mandatory home owners association
Recreation
- Community Pool
Ownership History
Purchase Details
Home Financials for this Owner
Home Financials are based on the most recent Mortgage that was taken out on this home.Purchase Details
Home Financials for this Owner
Home Financials are based on the most recent Mortgage that was taken out on this home.Purchase Details
Home Financials for this Owner
Home Financials are based on the most recent Mortgage that was taken out on this home.Purchase Details
Purchase Details
Similar Homes in Charlotte, NC
Home Values in the Area
Average Home Value in this Area
Purchase History
| Date | Type | Sale Price | Title Company |
|---|---|---|---|
| Deed | -- | None Listed On Document | |
| Quit Claim Deed | -- | None Listed On Document | |
| Warranty Deed | $180,000 | Vista Title | |
| Warranty Deed | $180,000 | Vista Title | |
| Warranty Deed | $90,000 | None Available | |
| Warranty Deed | -- | None Available | |
| Warranty Deed | $44,000 | None Available |
Mortgage History
| Date | Status | Loan Amount | Loan Type |
|---|---|---|---|
| Previous Owner | $120,000 | New Conventional | |
| Previous Owner | $64,500 | New Conventional |
Property History
| Date | Event | Price | Change | Sq Ft Price |
|---|---|---|---|---|
| 05/02/2025 05/02/25 | Sold | $180,000 | 0.0% | $192 / Sq Ft |
| 03/17/2025 03/17/25 | Price Changed | $180,000 | -0.1% | $192 / Sq Ft |
| 02/13/2025 02/13/25 | For Sale | $180,250 | +100.3% | $193 / Sq Ft |
| 07/24/2018 07/24/18 | Sold | $90,000 | 0.0% | $99 / Sq Ft |
| 07/02/2018 07/02/18 | Pending | -- | -- | -- |
| 06/28/2018 06/28/18 | For Sale | $90,000 | -- | $99 / Sq Ft |
Tax History Compared to Growth
Tax History
| Year | Tax Paid | Tax Assessment Tax Assessment Total Assessment is a certain percentage of the fair market value that is determined by local assessors to be the total taxable value of land and additions on the property. | Land | Improvement |
|---|---|---|---|---|
| 2023 | $1,439 | $169,803 | $0 | $169,803 |
| 2022 | $978 | $88,300 | $0 | $88,300 |
| 2021 | $967 | $88,300 | $0 | $88,300 |
| 2020 | $959 | $88,300 | $0 | $88,300 |
| 2019 | $944 | $88,300 | $0 | $88,300 |
| 2018 | $829 | $57,600 | $15,000 | $42,600 |
| 2017 | $809 | $57,600 | $15,000 | $42,600 |
| 2016 | $799 | $57,600 | $15,000 | $42,600 |
| 2015 | $788 | $57,600 | $15,000 | $42,600 |
| 2014 | $779 | $57,600 | $15,000 | $42,600 |
Agents Affiliated with this Home
-
John Bolos

Seller's Agent in 2025
John Bolos
Keller Williams South Park
(704) 777-8090
3 in this area
447 Total Sales
-
Vicki Copeland
V
Seller Co-Listing Agent in 2025
Vicki Copeland
Keller Williams South Park
(203) 525-0878
2 in this area
65 Total Sales
-
Donnie Icenhour

Buyer's Agent in 2025
Donnie Icenhour
Keller Williams South Park
(980) 414-3277
1 in this area
92 Total Sales
-
Kiamesha Young

Seller's Agent in 2018
Kiamesha Young
Young & Company Real Estate
(704) 919-7632
31 Total Sales
-
Adam Barton

Buyer's Agent in 2018
Adam Barton
Lake Norman Agents LLC
(704) 999-6265
66 Total Sales
Map
Source: Canopy MLS (Canopy Realtor® Association)
MLS Number: 4222361
APN: 099-026-53
- 1108 Plaza Walk Dr Unit 1108
- 1068 Plaza Walk Dr Unit 1068
- 1134 Plaza Walk Dr Unit 1134
- 1101 Plaza Walk Dr
- 1174 Plaza Walk Dr Unit 1174
- 4432 Eaves Ln
- 1023 Triece Ln Unit 45
- 2045 Flushing Ct Unit 28
- 1911 Flushing Ct Unit 26
- 1006 Phil Oneil Dr
- 1177 Triece Ln Unit 1177
- 1227 Triece Ln
- 1751 Holliford Ct
- 1765 Holliford Ct
- 1327 Phil Oneil Dr
- 4805 Horizon Cir Unit 150
- 1313 Eastway Dr
- 2821 Shamrock Dr
- 4126 Howie Cir
- 4235 Howie Cir

