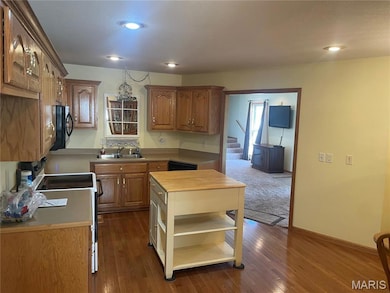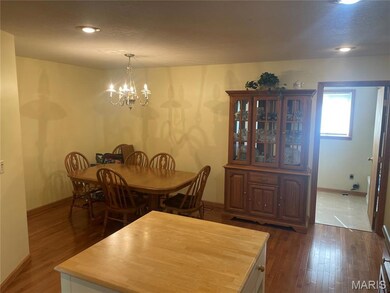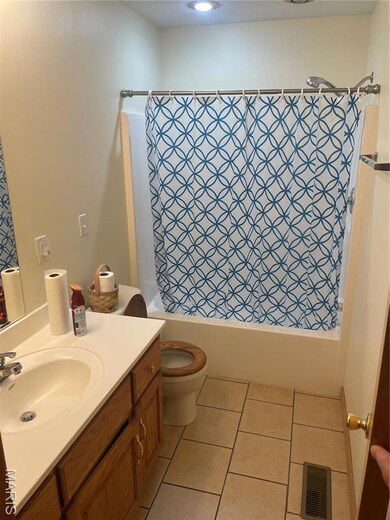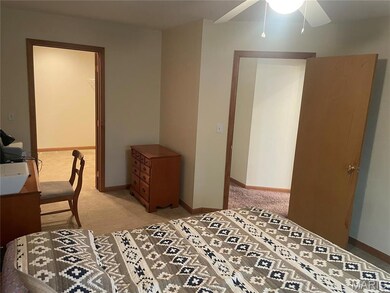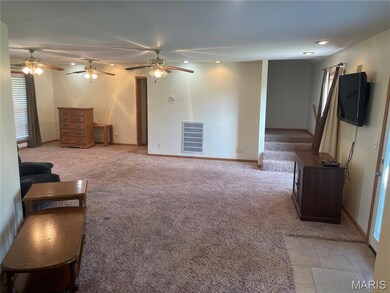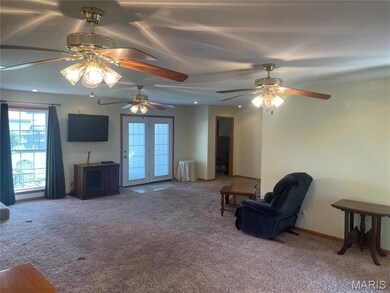
1036 Red Arrow Sikeston, MO 63801
Estimated payment $1,507/month
Total Views
1,872
3
Beds
3
Baths
1,730
Sq Ft
$142
Price per Sq Ft
Highlights
- No HOA
- Living Room
- Central Heating and Cooling System
- 3 Car Attached Garage
- Laundry Room
- Family Room
About This Home
This well-maintained ranch-style home offers a spacious and functional layout, perfect for modern living. The open-concept design seamlessly connects the living, dining, and kitchen areas, creating an inviting space for family gatherings and entertaining guests. A spacious 3 car garage, fenced in back yard, an and large lot are just a few more amenities to this beautiful home
Home Details
Home Type
- Single Family
Est. Annual Taxes
- $1,757
Year Built
- Built in 2004
Parking
- 3 Car Attached Garage
Home Design
- Vinyl Siding
Interior Spaces
- 1,730 Sq Ft Home
- Family Room
- Living Room
- Laundry Room
Bedrooms and Bathrooms
- 3 Bedrooms
Schools
- Sikeston R-6 Elementary And Middle School
- Sikeston Sr. High School
Additional Features
- 0.61 Acre Lot
- Central Heating and Cooling System
Community Details
- No Home Owners Association
Listing and Financial Details
- Assessor Parcel Number 63405.225
Map
Create a Home Valuation Report for This Property
The Home Valuation Report is an in-depth analysis detailing your home's value as well as a comparison with similar homes in the area
Home Values in the Area
Average Home Value in this Area
Tax History
| Year | Tax Paid | Tax Assessment Tax Assessment Total Assessment is a certain percentage of the fair market value that is determined by local assessors to be the total taxable value of land and additions on the property. | Land | Improvement |
|---|---|---|---|---|
| 2024 | $1,757 | $35,400 | $6,200 | $29,200 |
| 2023 | $1,764 | $35,400 | $0 | $0 |
| 2022 | $1,602 | $32,400 | $6,200 | $26,200 |
| 2021 | $1,600 | $32,400 | $0 | $0 |
| 2020 | $1,406 | $32,400 | $0 | $0 |
| 2019 | $1,405 | $30,900 | $6,200 | $24,700 |
| 2017 | $1,327 | $29,460 | $0 | $0 |
| 2016 | -- | $29,470 | $0 | $0 |
| 2015 | -- | $29,470 | $0 | $0 |
| 2014 | -- | $29,470 | $0 | $0 |
Source: Public Records
Property History
| Date | Event | Price | Change | Sq Ft Price |
|---|---|---|---|---|
| 06/10/2025 06/10/25 | For Sale | $246,500 | -- | $142 / Sq Ft |
Source: MARIS MLS
Purchase History
| Date | Type | Sale Price | Title Company |
|---|---|---|---|
| Warranty Deed | -- | Semo Title | |
| Warranty Deed | -- | None Available | |
| Warranty Deed | -- | -- | |
| Interfamily Deed Transfer | -- | -- | |
| Trustee Deed | -- | -- |
Source: Public Records
Mortgage History
| Date | Status | Loan Amount | Loan Type |
|---|---|---|---|
| Previous Owner | $142,500 | New Conventional | |
| Previous Owner | $136,500 | Adjustable Rate Mortgage/ARM | |
| Previous Owner | $28,000 | Credit Line Revolving | |
| Previous Owner | $28,000 | Credit Line Revolving | |
| Previous Owner | $20,000 | Credit Line Revolving | |
| Previous Owner | $95,000 | Adjustable Rate Mortgage/ARM |
Source: Public Records
Similar Homes in Sikeston, MO
Source: MARIS MLS
MLS Number: MIS25039999
APN: 01-9.1-029-03-014-0010.00
Nearby Homes
- 1010 Pine St
- 1014 Pine St
- 866 Auburn Dr
- 913 Cambridge Dr
- 840 Delta Pine Ln
- 830 Plantation Blvd
- 853 Cambridge Dr
- 1106 Tulip Trace
- 941 Cambridge Dr
- 850 Cambridge Dr
- 1231 Yellowstone
- 925 Crescent Dr
- 804 Harvard St
- 1107 Daffodil St
- 1135 Daffodil St
- 801 Cambridge Dr
- 713 E Gladys St
- 711 E Gladys St
- 709 E Gladys St
- 322 Helen St

