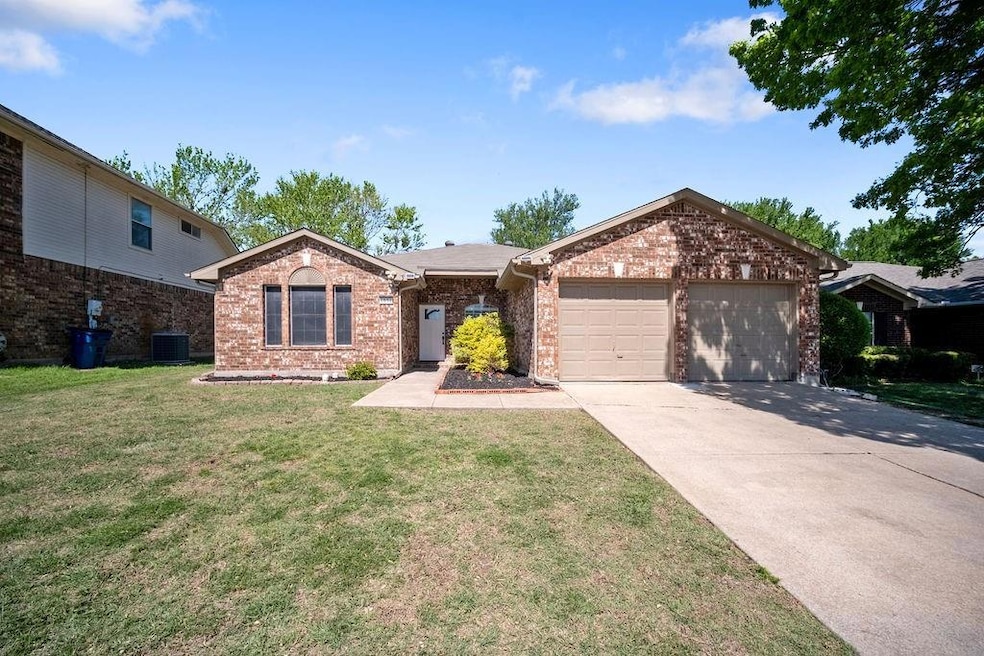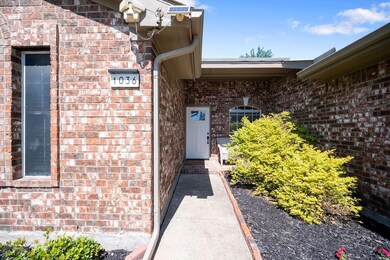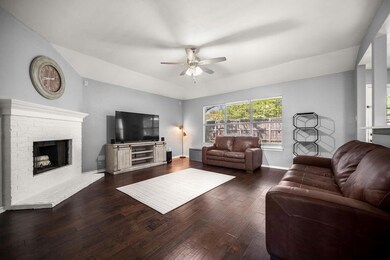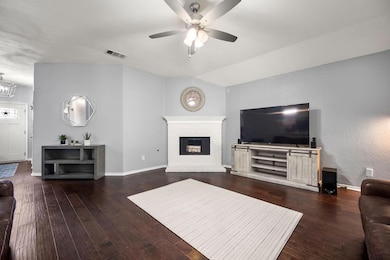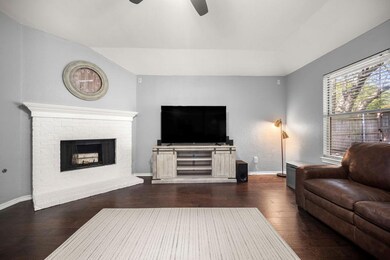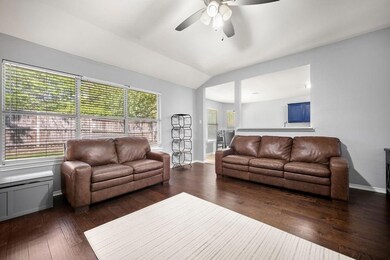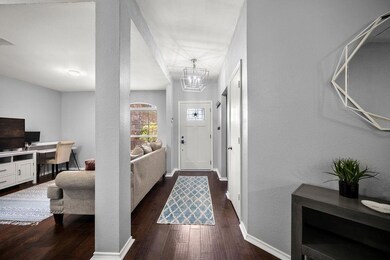
1036 Ridgecrest Dr McKinney, TX 75069
Greens of McKinney NeighborhoodHighlights
- Open Floorplan
- Traditional Architecture
- Granite Countertops
- Faubion Middle School Rated A-
- Wood Flooring
- Enclosed Parking
About This Home
As of June 2024Welcome to your dream home tucked in the heart of highly sought-after Mckinney ISD! With its proximity to golf courses, country clubs, shopping, & dining, this charming home offers the perfect blend of convenience & luxury. Step inside to discover fun blue cabinetry that perfectly complements the elegant grey tones throughout the home. Pops of modern accents like the stylish light fixtures, adds flair to every corner, creating a modern yet cozy atmosphere. Dark espresso floors flood the home leading you to a beautiful white brick fireplace & soaring high ceilings adding an extra touch of elegance. NO CARPET! NO HOA! The kitchen is a chefs dream with miles of counter space and a gas cooktop! Prepare to be wowed by the master bathroom featuring a HUGE luxury walk-in shower (updated in 2022) that could practically be its own room! Mudroom is conveniently located through the garage door entryway. AC unit replaced in 2020, gutters installed 2023, new toilets (2019).
Last Agent to Sell the Property
eXp Realty LLC Brokerage Phone: 888-519-7431 License #0756636 Listed on: 04/09/2024

Home Details
Home Type
- Single Family
Est. Annual Taxes
- $5,288
Year Built
- Built in 1996
Lot Details
- 6,098 Sq Ft Lot
- Landscaped
- Interior Lot
- Few Trees
- Back Yard
Parking
- 2 Car Attached Garage
- Enclosed Parking
- Front Facing Garage
- Driveway
Home Design
- Traditional Architecture
- Brick Exterior Construction
- Composition Roof
Interior Spaces
- 1,639 Sq Ft Home
- 1-Story Property
- Open Floorplan
- Ceiling Fan
- Wood Burning Fireplace
- Window Treatments
- Family Room with Fireplace
Kitchen
- Eat-In Kitchen
- Gas Cooktop
- <<microwave>>
- Dishwasher
- Granite Countertops
- Disposal
Flooring
- Wood
- Ceramic Tile
- Luxury Vinyl Plank Tile
Bedrooms and Bathrooms
- 3 Bedrooms
- Walk-In Closet
- 2 Full Bathrooms
Outdoor Features
- Front Porch
Schools
- Malvern Elementary School
- Mckinney High School
Utilities
- Central Heating and Cooling System
- Heating System Uses Natural Gas
- High Speed Internet
- Cable TV Available
Community Details
- Eldorado Ridge Subdivision
Listing and Financial Details
- Legal Lot and Block 19 / E
- Assessor Parcel Number R197300E01901
Ownership History
Purchase Details
Home Financials for this Owner
Home Financials are based on the most recent Mortgage that was taken out on this home.Purchase Details
Home Financials for this Owner
Home Financials are based on the most recent Mortgage that was taken out on this home.Purchase Details
Purchase Details
Home Financials for this Owner
Home Financials are based on the most recent Mortgage that was taken out on this home.Purchase Details
Home Financials for this Owner
Home Financials are based on the most recent Mortgage that was taken out on this home.Purchase Details
Home Financials for this Owner
Home Financials are based on the most recent Mortgage that was taken out on this home.Purchase Details
Home Financials for this Owner
Home Financials are based on the most recent Mortgage that was taken out on this home.Similar Homes in McKinney, TX
Home Values in the Area
Average Home Value in this Area
Purchase History
| Date | Type | Sale Price | Title Company |
|---|---|---|---|
| Deed | -- | Mh Title | |
| Vendors Lien | -- | Texas Title | |
| Warranty Deed | -- | Alamo Title Company | |
| Vendors Lien | -- | Clt | |
| Vendors Lien | -- | -- | |
| Vendors Lien | -- | -- | |
| Warranty Deed | -- | -- |
Mortgage History
| Date | Status | Loan Amount | Loan Type |
|---|---|---|---|
| Open | $296,000 | New Conventional | |
| Previous Owner | $198,600 | Credit Line Revolving | |
| Previous Owner | $233,770 | New Conventional | |
| Previous Owner | $99,876 | FHA | |
| Previous Owner | $99,876 | FHA | |
| Previous Owner | $122,815 | FHA | |
| Previous Owner | $98,940 | VA | |
| Previous Owner | $92,100 | No Value Available |
Property History
| Date | Event | Price | Change | Sq Ft Price |
|---|---|---|---|---|
| 06/03/2024 06/03/24 | Sold | -- | -- | -- |
| 04/17/2024 04/17/24 | Pending | -- | -- | -- |
| 04/10/2024 04/10/24 | For Sale | $370,000 | +51.1% | $226 / Sq Ft |
| 06/21/2019 06/21/19 | Sold | -- | -- | -- |
| 06/02/2019 06/02/19 | Pending | -- | -- | -- |
| 05/11/2019 05/11/19 | For Sale | $244,900 | -- | $150 / Sq Ft |
Tax History Compared to Growth
Tax History
| Year | Tax Paid | Tax Assessment Tax Assessment Total Assessment is a certain percentage of the fair market value that is determined by local assessors to be the total taxable value of land and additions on the property. | Land | Improvement |
|---|---|---|---|---|
| 2023 | $4,559 | $296,137 | $85,500 | $292,591 |
| 2022 | $5,395 | $269,215 | $76,000 | $233,953 |
| 2021 | $5,197 | $244,741 | $52,250 | $192,491 |
| 2020 | $5,186 | $229,476 | $52,250 | $177,226 |
| 2019 | $4,957 | $208,527 | $52,250 | $162,282 |
| 2018 | $4,611 | $189,570 | $52,250 | $151,986 |
| 2017 | $4,192 | $195,528 | $47,500 | $148,028 |
| 2016 | $3,889 | $169,379 | $38,000 | $131,379 |
| 2015 | $2,298 | $150,740 | $28,500 | $122,240 |
Agents Affiliated with this Home
-
Brandon Scribner

Seller's Agent in 2024
Brandon Scribner
eXp Realty LLC
(469) 583-9202
1 in this area
58 Total Sales
-
Betty Valencia
B
Buyer's Agent in 2024
Betty Valencia
Ultra Real Estate Services
(469) 231-4987
1 in this area
98 Total Sales
-
Stephanie Flippin

Seller's Agent in 2019
Stephanie Flippin
Real Broker, LLC
(817) 682-1356
187 Total Sales
-
Beth Raines

Buyer's Agent in 2019
Beth Raines
Raines Realty
(971) 801-6866
28 Total Sales
Map
Source: North Texas Real Estate Information Systems (NTREIS)
MLS Number: 20582783
APN: R-1973-00E-0190-1
- 1400 Courtland Ln
- 2616 Berry Hill
- 2604 Golfview Dr
- 2501 Dog Leg Trail
- 809 Max Dr
- 716 Setting Sun Trail
- 701 Setting Sun Trail
- 2804 Dog Leg Trail
- 712 Hardwood Dr
- 3100 Taunton Way
- 916 Emerling Dr
- 2408 Forest Ct
- 913 Emerling Dr
- 2407 Forest Ct
- 2411 Hogans Hill
- 841 Emerling Dr
- 1806 Lakeshore Ct
- 0000 Wilson Creek Pkwy
- 2601 Clublake Trail
- 909 Doral Cir
