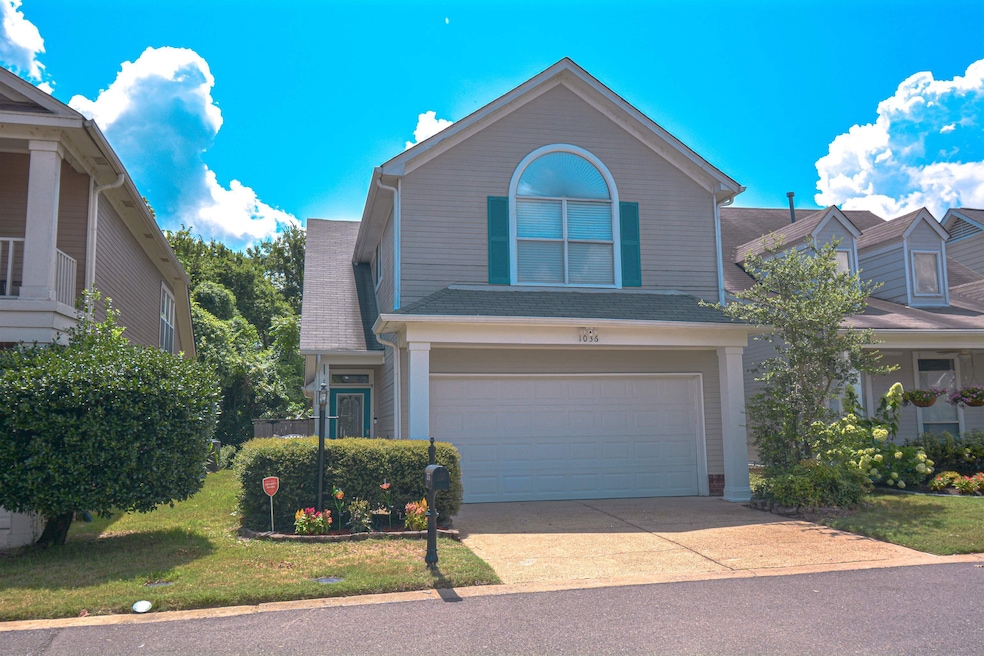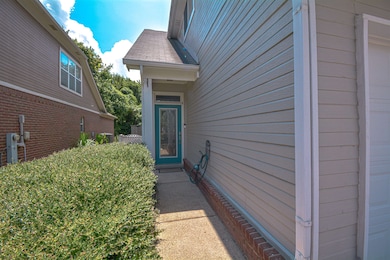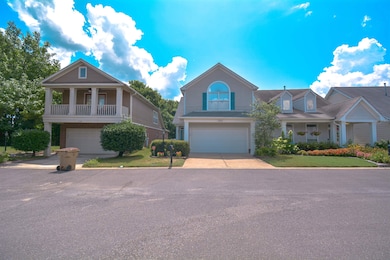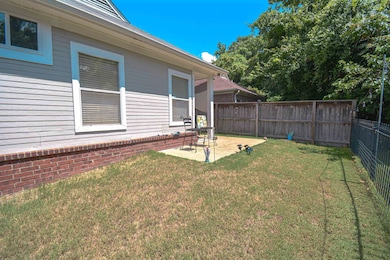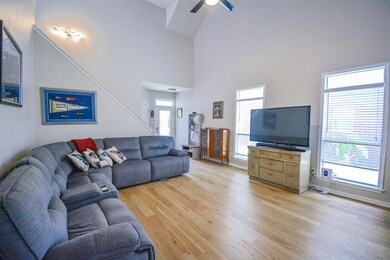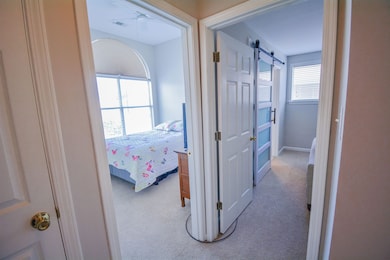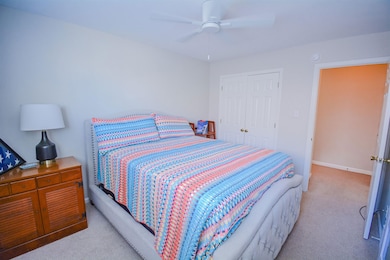1036 River Isle Cove Memphis, TN 38103
Mud Island NeighborhoodEstimated payment $2,072/month
Total Views
6,294
3
Beds
2.5
Baths
1,400-1,599
Sq Ft
$222
Price per Sq Ft
Highlights
- Updated Kitchen
- Traditional Architecture
- Main Floor Primary Bedroom
- Waterfront
- Wood Flooring
- Loft
About This Home
Tucked away in a quiet, private cove, this beautifully maintained 3 bed, 2.5 bath home offers peaceful living with rare views of the Wolf River! Enjoy fresh interior paint, new flooring, updated siding, LUXURIOUSLY updated Primary bath and more! One of the few homes in the neighborhood featuring a true 3-bedroom layout PLUS HALF BATH and a spacious garage. The cozy backyard is the perfect place to unwind especially in the fall, when the changing leaves reveal stunning views of the wolf river.
Home Details
Home Type
- Single Family
Est. Annual Taxes
- $2,421
Year Built
- Built in 1997
Lot Details
- 3,920 Sq Ft Lot
- Waterfront
- Wrought Iron Fence
Home Design
- Traditional Architecture
- Slab Foundation
Interior Spaces
- 1,400-1,599 Sq Ft Home
- 1,541 Sq Ft Home
- 1-Story Property
- Smooth Ceilings
- Fireplace With Gas Starter
- Some Wood Windows
- Window Treatments
- Entrance Foyer
- Great Room
- Den with Fireplace
- Loft
- Water Views
- Pull Down Stairs to Attic
- Fire and Smoke Detector
- Laundry Room
Kitchen
- Updated Kitchen
- Eat-In Kitchen
- Oven or Range
- Microwave
- Dishwasher
- Disposal
Flooring
- Wood
- Wall to Wall Carpet
- Tile
Bedrooms and Bathrooms
- 3 Bedrooms | 1 Primary Bedroom on Main
- Walk-In Closet
- Remodeled Bathroom
- Primary Bathroom is a Full Bathroom
- Dual Vanity Sinks in Primary Bathroom
Parking
- 2 Car Garage
- Front Facing Garage
Outdoor Features
- Patio
Utilities
- Central Heating and Cooling System
- Gas Water Heater
Community Details
- Island Crest Pd Ph 3 Subdivision
- Mandatory Home Owners Association
Listing and Financial Details
- Assessor Parcel Number 069077 C00054
Map
Create a Home Valuation Report for This Property
The Home Valuation Report is an in-depth analysis detailing your home's value as well as a comparison with similar homes in the area
Home Values in the Area
Average Home Value in this Area
Tax History
| Year | Tax Paid | Tax Assessment Tax Assessment Total Assessment is a certain percentage of the fair market value that is determined by local assessors to be the total taxable value of land and additions on the property. | Land | Improvement |
|---|---|---|---|---|
| 2025 | $2,421 | $81,025 | $16,975 | $64,050 |
| 2024 | $2,421 | $71,425 | $11,400 | $60,025 |
| 2023 | $4,351 | $71,425 | $11,400 | $60,025 |
| 2022 | $4,351 | $71,425 | $11,400 | $60,025 |
| 2021 | $2,464 | $71,425 | $11,400 | $60,025 |
| 2020 | $3,456 | $47,700 | $11,400 | $36,300 |
| 2019 | $1,524 | $47,700 | $11,400 | $36,300 |
| 2018 | $1,524 | $47,700 | $11,400 | $36,300 |
| 2017 | $1,560 | $47,700 | $11,400 | $36,300 |
| 2016 | $1,892 | $43,300 | $0 | $0 |
| 2014 | $1,892 | $43,300 | $0 | $0 |
Source: Public Records
Property History
| Date | Event | Price | List to Sale | Price per Sq Ft | Prior Sale |
|---|---|---|---|---|---|
| 07/06/2025 07/06/25 | For Sale | $354,900 | 0.0% | $254 / Sq Ft | |
| 07/21/2022 07/21/22 | Rented | $2,395 | 0.0% | -- | |
| 07/14/2022 07/14/22 | Under Contract | -- | -- | -- | |
| 07/07/2022 07/07/22 | For Rent | $2,395 | 0.0% | -- | |
| 10/30/2020 10/30/20 | Sold | $286,000 | 0.0% | $204 / Sq Ft | View Prior Sale |
| 09/27/2020 09/27/20 | Pending | -- | -- | -- | |
| 09/27/2020 09/27/20 | For Sale | $286,000 | +5.9% | $204 / Sq Ft | |
| 04/25/2019 04/25/19 | Sold | $270,000 | 0.0% | $193 / Sq Ft | View Prior Sale |
| 03/20/2019 03/20/19 | Pending | -- | -- | -- | |
| 03/20/2019 03/20/19 | For Sale | $270,000 | +35.0% | $193 / Sq Ft | |
| 12/21/2012 12/21/12 | Sold | $200,000 | -2.4% | $132 / Sq Ft | View Prior Sale |
| 11/30/2012 11/30/12 | Pending | -- | -- | -- | |
| 05/24/2012 05/24/12 | For Sale | $205,000 | -- | $135 / Sq Ft |
Source: Memphis Area Association of REALTORS®
Purchase History
| Date | Type | Sale Price | Title Company |
|---|---|---|---|
| Quit Claim Deed | -- | -- | |
| Warranty Deed | $286,000 | None Available | |
| Warranty Deed | $270,000 | None Available | |
| Warranty Deed | $218,900 | Realty Title & Escrow Co Inc | |
| Warranty Deed | $188,500 | Memphis Title Company | |
| Warranty Deed | $159,000 | -- | |
| Warranty Deed | $124,800 | Southern Escrow Title Compan |
Source: Public Records
Mortgage History
| Date | Status | Loan Amount | Loan Type |
|---|---|---|---|
| Previous Owner | $228,800 | New Conventional | |
| Previous Owner | $265,109 | FHA | |
| Previous Owner | $214,934 | FHA | |
| Previous Owner | $150,800 | Purchase Money Mortgage | |
| Previous Owner | $100,000 | No Value Available | |
| Closed | $37,700 | No Value Available |
Source: Public Records
Source: Memphis Area Association of REALTORS®
MLS Number: 10202497
APN: 06-9077-C0-0082
Nearby Homes
- 1066 Island Place E
- 172 Riverwalk Place
- 176 Harbor Village Dr
- 1093 Island Mist Cir
- 954 River Landing Dr
- 947 River Landing Dr
- 1173 Island Place E
- 99 Riverwalk Place
- 1017 Island Park Cir
- 928 Harbor View Dr
- 932 Harbor View Dr
- 918 Harbor View Dr
- 1060 Island Dr
- 143 Harbor Isle Cir N
- 182 Harbor Isle Cir N
- 1227 Island Place E
- 1230 Misty Isle Dr
- 154 Harbor Ridge Ln N
- 138 Harbor Creek Dr
- 1227 Isle View Dr
- 1079 River Isle Dr
- 1090 River Isle Dr
- 130 Riverwalk Place
- 1139 Misty Isle Dr
- 100 Riverwalk Place
- 1173 Island Place E
- 1212 Misty Isle Dr
- 1060 Island Dr
- 1229 Misty Isle Dr
- 100 Riverset Ln
- 711 N Front St
- 645 N Front St Unit 452.1411806
- 645 N Front St Unit 454.1411799
- 645 N Front St Unit 423.1411798
- 645 N Front St Unit 429.1411807
- 645 N Front St Unit 466.1411800
- 645 N Front St Unit 451.1411801
- 645 N Front St Unit 415.1411805
- 645 N Front St Unit 430.1411802
- 645 N Front St Unit 424.1411803
